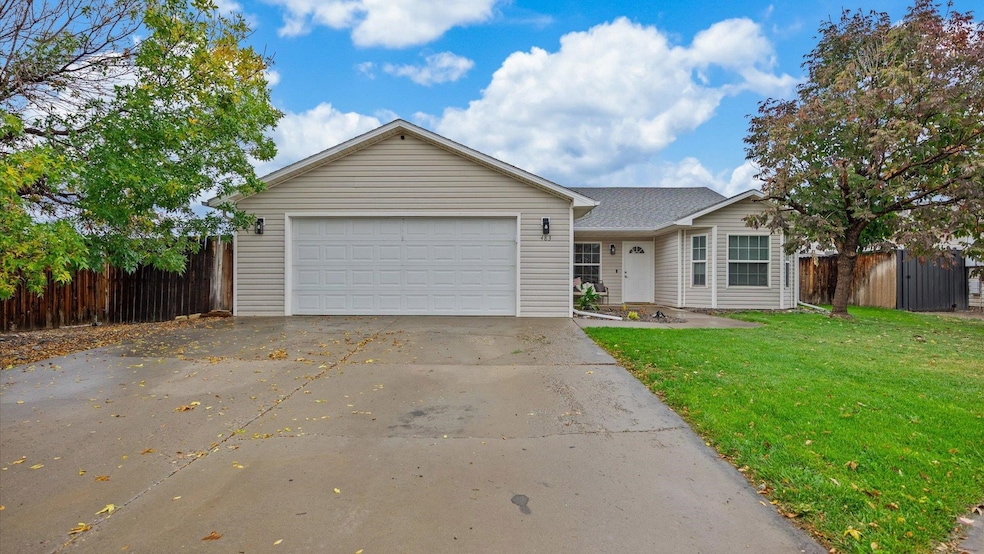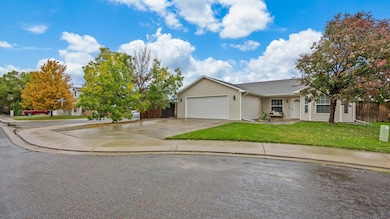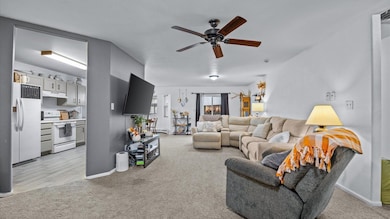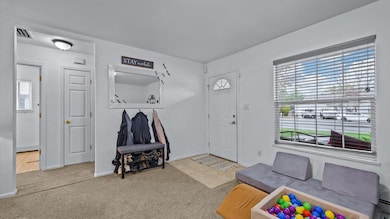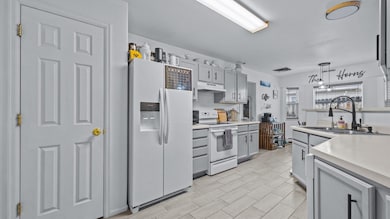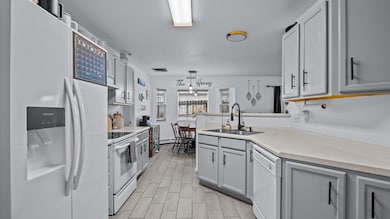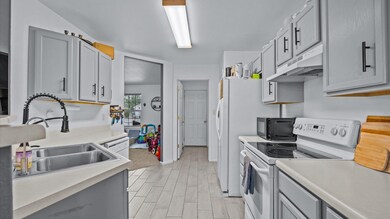483 Jaquette Ln Grand Junction, CO 81504
Estimated payment $2,118/month
Highlights
- Popular Property
- Ranch Style House
- 2 Car Attached Garage
- Mature Trees
- Cul-De-Sac
- Walk-In Closet
About This Home
This one will go quick! This fantastic property sits on a corner lot at the end of a quiet cul-de-sac. Inside, you'll find a functional ranch-style floor plan with 3 bedrooms and 2 bathrooms—all on one level with no steps. The primary bathroom has been nicely updated with a walk-in shower that adds a touch of modern comfort. The primary suite also includes two walk-in closets, making storage and organization a breeze. The fully fenced yard offers plenty of room to relax, play, or let your pets roam. There’s ample space for entertaining, with a nice outdoor area that’s perfect for hosting friends or enjoying quiet evenings. Inside, the open living space flows into a dedicated dining area just off the kitchen, and a reverse osmosis water filtration system is already installed for clean, fresh drinking water. Whether you're a first-time buyer, a family looking for a well-located home, or someone looking to simplify without sacrificing space, this one truly fits the bill. Pride of ownership is clear throughout, and all appliances—including the washer, dryer, and water filtration system—are included, making your move-in process easy and stress-free. This one checks the boxes!
Listing Agent
COLDWELL BANKER DISTINCTIVE PROPERTIES Brokerage Phone: 970-243-0456 License #FA100095385 Listed on: 10/14/2025

Home Details
Home Type
- Single Family
Est. Annual Taxes
- $1,738
Year Built
- Built in 2003
Lot Details
- 6,970 Sq Ft Lot
- Cul-De-Sac
- Privacy Fence
- Landscaped
- Sprinkler System
- Mature Trees
HOA Fees
- $17 Monthly HOA Fees
Home Design
- Ranch Style House
- Slab Foundation
- Wood Frame Construction
- Asphalt Roof
- Vinyl Siding
Interior Spaces
- 1,604 Sq Ft Home
- Ceiling Fan
- Living Room
- Dining Room
Kitchen
- Electric Oven or Range
- Range Hood
- Microwave
- Dishwasher
- Disposal
Flooring
- Carpet
- Tile
Bedrooms and Bathrooms
- 3 Bedrooms
- Walk-In Closet
- 2 Bathrooms
- Walk-in Shower
Laundry
- Laundry on main level
- Dryer
- Washer
Parking
- 2 Car Attached Garage
- Garage Door Opener
Outdoor Features
- Open Patio
- Shed
Schools
- Chatfield Elementary School
- Grand Mesa Middle School
- Central High School
Utilities
- Evaporated cooling system
- Baseboard Heating
- Hot Water Heating System
- Water Filtration System
Community Details
- Visit Association Website
- Ruby Meadows Sub Subdivision
Listing and Financial Details
- Assessor Parcel Number 2943-161-15-003
Map
Home Values in the Area
Average Home Value in this Area
Tax History
| Year | Tax Paid | Tax Assessment Tax Assessment Total Assessment is a certain percentage of the fair market value that is determined by local assessors to be the total taxable value of land and additions on the property. | Land | Improvement |
|---|---|---|---|---|
| 2024 | $1,383 | $19,530 | $3,100 | $16,430 |
| 2023 | $1,383 | $19,530 | $3,100 | $16,430 |
| 2022 | $1,383 | $19,160 | $3,480 | $15,680 |
| 2021 | $1,388 | $19,720 | $3,580 | $16,140 |
| 2020 | $1,049 | $15,240 | $2,860 | $12,380 |
| 2019 | $992 | $15,240 | $2,860 | $12,380 |
| 2018 | $926 | $12,970 | $2,160 | $10,810 |
| 2017 | $922 | $12,970 | $2,160 | $10,810 |
| 2016 | $899 | $14,200 | $2,190 | $12,010 |
| 2015 | $911 | $14,200 | $2,190 | $12,010 |
| 2014 | $695 | $10,920 | $1,990 | $8,930 |
Property History
| Date | Event | Price | List to Sale | Price per Sq Ft | Prior Sale |
|---|---|---|---|---|---|
| 10/29/2025 10/29/25 | Price Changed | $371,500 | -2.0% | $232 / Sq Ft | |
| 10/14/2025 10/14/25 | For Sale | $379,000 | +68.8% | $236 / Sq Ft | |
| 07/27/2020 07/27/20 | Sold | $224,500 | -4.5% | $140 / Sq Ft | View Prior Sale |
| 06/18/2020 06/18/20 | Pending | -- | -- | -- | |
| 06/10/2020 06/10/20 | For Sale | $235,000 | 0.0% | $147 / Sq Ft | |
| 05/29/2020 05/29/20 | Pending | -- | -- | -- | |
| 05/27/2020 05/27/20 | Price Changed | $235,000 | -4.1% | $147 / Sq Ft | |
| 05/14/2020 05/14/20 | Price Changed | $245,000 | -2.0% | $153 / Sq Ft | |
| 03/13/2020 03/13/20 | For Sale | $250,000 | +41.2% | $156 / Sq Ft | |
| 12/15/2017 12/15/17 | Sold | $177,000 | -1.6% | $110 / Sq Ft | View Prior Sale |
| 11/06/2017 11/06/17 | Pending | -- | -- | -- | |
| 10/17/2017 10/17/17 | For Sale | $179,900 | -- | $112 / Sq Ft |
Purchase History
| Date | Type | Sale Price | Title Company |
|---|---|---|---|
| Special Warranty Deed | $224,500 | Heritage Title Company | |
| Warranty Deed | $177,000 | Heritage Title Co | |
| Warranty Deed | $154,000 | Abstract & Title Company Of | |
| Warranty Deed | -- | -- | |
| Warranty Deed | $140,000 | Meridian Land Title Llc |
Mortgage History
| Date | Status | Loan Amount | Loan Type |
|---|---|---|---|
| Open | $220,433 | FHA | |
| Previous Owner | $171,092 | FHA | |
| Previous Owner | $151,855 | FHA | |
| Previous Owner | $112,000 | Purchase Money Mortgage |
Source: Grand Junction Area REALTOR® Association
MLS Number: 20254926
APN: 2943-161-15-003
- 486 Jaquette Ln
- 3064 Gunnison Ave
- 484 Sheldon Rd
- 3084 Aberdeen Ln
- 454 1/2 Seminole Ct
- 426 Steven Creek St
- 475 Appaloosa Ln
- 495 Mcmullin Dr
- 3023 Grand Meadow Ave
- TBD Penny Ln Unit Lot 8
- TBD Penny Ln Unit Lot 5
- TBD Penny Ln Unit Lot 6
- TBD Penny Ln Unit Lot 4
- TBD Penny Ln Unit Lot 9
- TBD Penny Ln Unit Lot 3
- TBD Penny Ln Unit Lot 7
- TBD Penny Ln Unit Lot 2
- 3065 Thrush Dr
- 421 Pear Ln
- 423 Pear Ln
- 454 Lewis St
- 391 Sunnyside Cir
- 2970 Hall Ave
- 3111 F Rd Unit Studio
- 2929 Bunting Ave Unit 2929 Bunting Ave #D
- 406 Grays Peak Ct
- 627 Kings Glen Loop
- 2916 Dawn Dr Unit 2916 Dawn drive
- 593 Redwing Ln
- 658 30 Rd
- 3191 Highview Rd
- 631 Highline Dr Unit 631
- 588 W Indian Creek Dr
- 2851 Belford Ave Unit A
- 2240 Elm Ave Unit B
- 3289 N Good Hope Cir Unit A
- 491 28 1 4 Rd
- 486 Red River Loop
- 2881 C Rd
- 585 Rio Grande Dr
