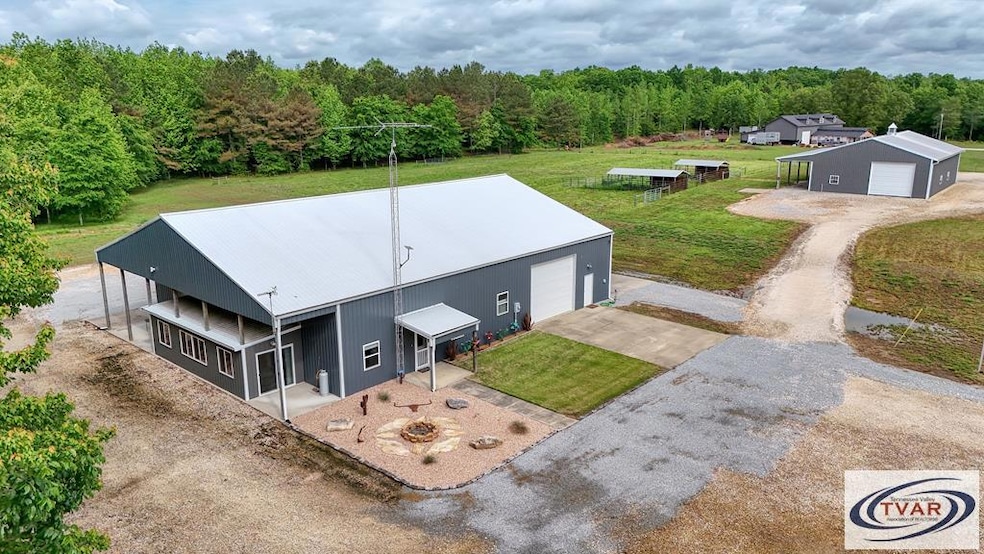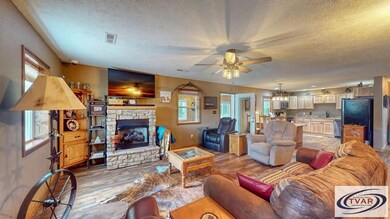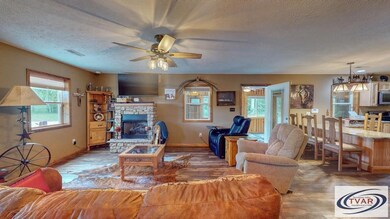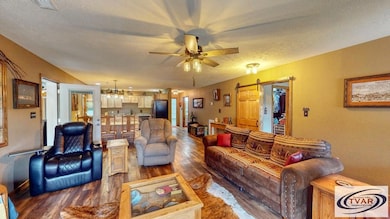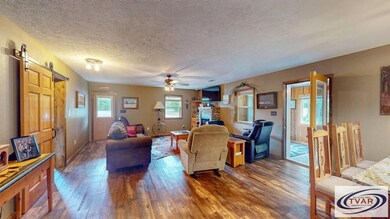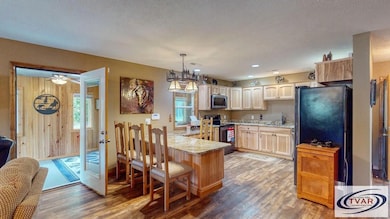
483 Katelyn Dr Holladay, TN 38341
Highlights
- Horses Allowed On Property
- Farmhouse Style Home
- 2 Car Attached Garage
- Main Floor Primary Bedroom
- Front Porch
- Living Room
About This Home
As of June 2025Meticulously maintained, unrestricted, horse ready property. Located approximately 7 min from I-40, and 16 min from Birdsong Marina, located on the TN River. Barndominium contains approximately 1222 sq ft of living space. An attached garage measures 24x30. The attached workshop is 45x60, which allows for endless possibilities. The workshop is well insulated and owners report it stays at a fairly stable temperature, year round, making a conversion to living space a possibility, if desired. Separate from the home, you will find a 40x60 barn with 12x60 lean-to attached. The horse stall inside the barn conveys with the property. Approximately 1 acre has been fenced for your animals to graze. Your animals will appreciate the auto watering system just inside the fenced area. The barn and main home have 30 and 50 amp electric hookups for an RV and the home has water hookup. A second soil test has been completed, which allows for additional 3 bd home to be built on the property.
Last Agent to Sell the Property
Premier Realty Group of West Tennessee LLC Brokerage Phone: 7316426165 License #375422 Listed on: 05/07/2025
Home Details
Home Type
- Single Family
Est. Annual Taxes
- $1,448
Year Built
- Built in 2018
Lot Details
- 10.02 Acre Lot
- Lot Dimensions are 768 x 568
- Wire Fence
- Garden
Parking
- 2 Car Attached Garage
- Garage Door Opener
- Open Parking
Home Design
- Farmhouse Style Home
- Slab Foundation
Interior Spaces
- 1,222 Sq Ft Home
- 1-Story Property
- Self Contained Fireplace Unit Or Insert
- Gas Log Fireplace
- Living Room
Kitchen
- Electric Range
- <<microwave>>
- Dishwasher
- Disposal
Bedrooms and Bathrooms
- 1 Primary Bedroom on Main
Outdoor Features
- Outdoor Storage
- Front Porch
Schools
- Holladay Elementary And Middle School
- Camden High School
Horse Facilities and Amenities
- Horses Allowed On Property
Utilities
- Zoned Heating and Cooling
- Heating System Uses Propane
- Heat Pump System
- Septic Tank
- Cable TV Available
Community Details
- Ruby Acres Subdivision
Listing and Financial Details
- Assessor Parcel Number 008.10
Ownership History
Purchase Details
Home Financials for this Owner
Home Financials are based on the most recent Mortgage that was taken out on this home.Similar Home in Holladay, TN
Home Values in the Area
Average Home Value in this Area
Purchase History
| Date | Type | Sale Price | Title Company |
|---|---|---|---|
| Warranty Deed | $390,000 | None Listed On Document |
Mortgage History
| Date | Status | Loan Amount | Loan Type |
|---|---|---|---|
| Open | $382,936 | FHA | |
| Previous Owner | $300,000 | New Conventional |
Property History
| Date | Event | Price | Change | Sq Ft Price |
|---|---|---|---|---|
| 06/30/2025 06/30/25 | Sold | $390,000 | -2.5% | $319 / Sq Ft |
| 05/12/2025 05/12/25 | Pending | -- | -- | -- |
| 05/07/2025 05/07/25 | For Sale | $399,900 | -- | $327 / Sq Ft |
Tax History Compared to Growth
Tax History
| Year | Tax Paid | Tax Assessment Tax Assessment Total Assessment is a certain percentage of the fair market value that is determined by local assessors to be the total taxable value of land and additions on the property. | Land | Improvement |
|---|---|---|---|---|
| 2024 | $1,448 | $53,100 | $6,075 | $47,025 |
| 2023 | $1,448 | $53,100 | $6,075 | $47,025 |
| 2022 | $1,448 | $53,100 | $6,075 | $47,025 |
| 2021 | $1,448 | $53,100 | $6,075 | $47,025 |
| 2020 | $1,450 | $53,100 | $6,075 | $47,025 |
| 2019 | $179 | $35,050 | $6,075 | $28,975 |
| 2018 | $179 | $6,075 | $6,075 | $0 |
| 2017 | $179 | $6,075 | $6,075 | $0 |
| 2016 | $179 | $6,075 | $6,075 | $0 |
Agents Affiliated with this Home
-
Christina Cole

Seller's Agent in 2025
Christina Cole
Premier Realty Group of West Tennessee LLC
(281) 658-6967
18 Total Sales
-
Alexander Warren
A
Buyer's Agent in 2025
Alexander Warren
Premier Realty Group of West Tennessee LLC
(731) 819-7536
4 Total Sales
Map
Source: Tennessee Valley Association of REALTORS®
MLS Number: 134110
APN: 120-008.10
- 336 Katelyn Dr
- 274 Katelyn Dr
- 0 Rockport McIllwain Rd Unit 16998712
- 3539 Rockport McIllwain Rd
- 0 Birdsong Rd Unit 24132515
- 0 Birdsong Rd Unit 24068345
- 0 Birdsong Rd Unit RTC2930004
- 0 Birdsong Rd Unit 24057209
- 0 Birdsong Rd Unit RTC2929139
- 0 Birdsong Rd Unit 17099853
- 0 Birdsong Rd Unit 17100167
- 0 Birdsong Rd Unit RTC2804140
- 0 Kelly Rd
- 237 Lisa Ln
- 0 Highway 641 S
- 7140 Tennessee 192
- 0 Green Hatley Branch Rd Unit 16997025
- 16045 Hwy 641 S
- 1882 Morris Rd
- 1769 Coxburg Rd N
