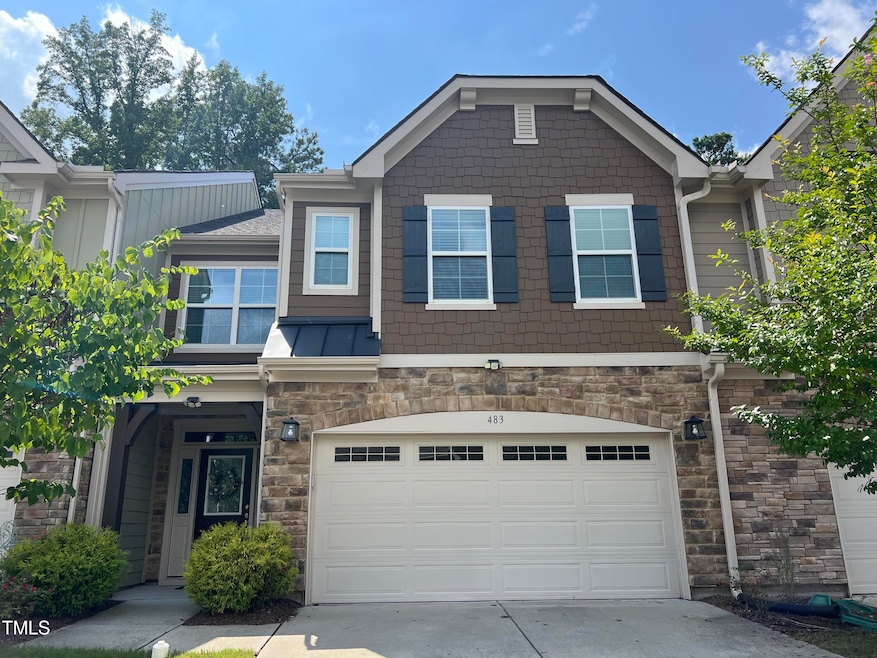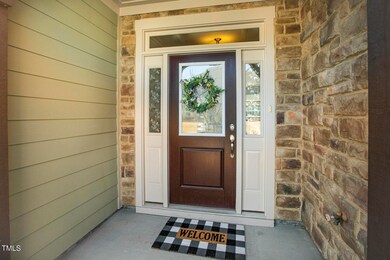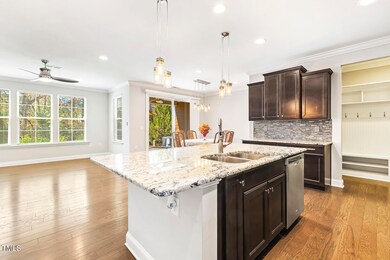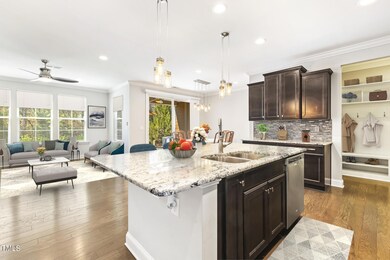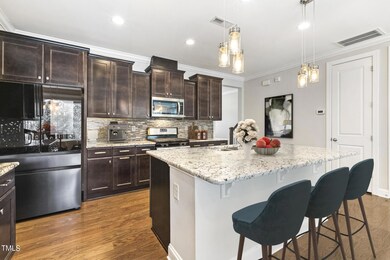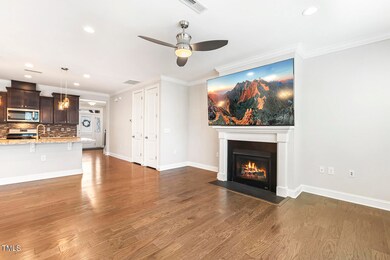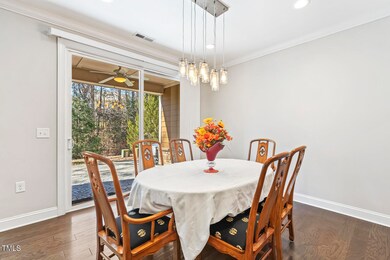
483 Methven Grove Dr Cary, NC 27519
West Cary NeighborhoodHighlights
- View of Trees or Woods
- Open Floorplan
- Loft
- Davis Drive Elementary Rated A
- Transitional Architecture
- Granite Countertops
About This Home
As of August 2024Welcome to 483 Methven Grove Drive in Collins Grove! This spacious townhome offers 2,200 sq ft of living space, featuring 3 bedrooms and 2.5 baths with serene wooded views. The main level showcases an inviting open floorplan with engineered hardwood floors. The family room, complete with a gas fireplace, flows seamlessly into a modern kitchen, equipped with a large island, gas stove, and pantry, The kitchen is perfect for culinary enthusiasts. Enjoy meals in the dining area that opens to both covered and uncovered patio spaces, ideal for indoor-outdoor living.A practical mudroom with storage cubbies adds convenience. Upstairs, you'll find a generous primary suite, two additional bedrooms, a loft, and a laundry room. The bedrooms feature large closets, ceiling fans, and recessed lighting. The primary bath impresses with an oversized shower, soaking tub, water closet, and a spacious walk-in closet. A hall bath with dual sinks ensures comfort for all residents.Completing this home is a garage with a utility sink, adding functionality. Situated near shopping, restaurants, walking trails, parks, and schools, this move-in-ready gem awaits you!
Last Agent to Sell the Property
Nest Realty of the Triangle License #212617 Listed on: 08/02/2024

Townhouse Details
Home Type
- Townhome
Est. Annual Taxes
- $3,610
Year Built
- Built in 2015
Lot Details
- 2,614 Sq Ft Lot
HOA Fees
- $140 Monthly HOA Fees
Parking
- 2 Car Attached Garage
- Front Facing Garage
- Garage Door Opener
- 2 Open Parking Spaces
Home Design
- Transitional Architecture
- Slab Foundation
- Shingle Roof
- Stone Veneer
Interior Spaces
- 2,203 Sq Ft Home
- 2-Story Property
- Open Floorplan
- Smooth Ceilings
- Ceiling Fan
- Recessed Lighting
- Gas Log Fireplace
- Blinds
- Mud Room
- Entrance Foyer
- Family Room with Fireplace
- Dining Room
- Loft
- Views of Woods
- Pull Down Stairs to Attic
Kitchen
- Self-Cleaning Oven
- Built-In Gas Range
- Microwave
- Plumbed For Ice Maker
- Dishwasher
- Kitchen Island
- Granite Countertops
- Disposal
Flooring
- Carpet
- Tile
Bedrooms and Bathrooms
- 3 Bedrooms
- Walk-In Closet
- Double Vanity
- Private Water Closet
- Separate Shower in Primary Bathroom
- Soaking Tub
- Bathtub with Shower
- Walk-in Shower
Laundry
- Laundry Room
- Laundry on upper level
- Washer and Electric Dryer Hookup
Outdoor Features
- Covered patio or porch
- Rain Gutters
Schools
- Davis Drive Elementary And Middle School
- Green Hope High School
Utilities
- Forced Air Heating and Cooling System
- Electric Water Heater
- Cable TV Available
Listing and Financial Details
- Assessor Parcel Number 0743393677
Community Details
Overview
- Association fees include ground maintenance
- Resource Property Association, Phone Number (919) 240-4045
- Collins Grove Subdivision
- Maintained Community
Additional Features
- Picnic Area
- Resident Manager or Management On Site
Ownership History
Purchase Details
Home Financials for this Owner
Home Financials are based on the most recent Mortgage that was taken out on this home.Purchase Details
Home Financials for this Owner
Home Financials are based on the most recent Mortgage that was taken out on this home.Purchase Details
Home Financials for this Owner
Home Financials are based on the most recent Mortgage that was taken out on this home.Similar Homes in the area
Home Values in the Area
Average Home Value in this Area
Purchase History
| Date | Type | Sale Price | Title Company |
|---|---|---|---|
| Warranty Deed | $615,000 | None Listed On Document | |
| Warranty Deed | -- | -- | |
| Warranty Deed | $368,000 | None Available |
Mortgage History
| Date | Status | Loan Amount | Loan Type |
|---|---|---|---|
| Previous Owner | $420,750 | New Conventional | |
| Previous Owner | $200,000 | New Conventional |
Property History
| Date | Event | Price | Change | Sq Ft Price |
|---|---|---|---|---|
| 08/23/2024 08/23/24 | Sold | $615,000 | -1.6% | $279 / Sq Ft |
| 08/06/2024 08/06/24 | Pending | -- | -- | -- |
| 08/02/2024 08/02/24 | For Sale | $624,900 | +25.0% | $284 / Sq Ft |
| 12/15/2023 12/15/23 | Off Market | $500,000 | -- | -- |
| 02/28/2023 02/28/23 | Sold | $500,000 | -2.9% | $229 / Sq Ft |
| 01/23/2023 01/23/23 | Pending | -- | -- | -- |
| 01/21/2023 01/21/23 | Price Changed | $515,000 | 0.0% | $235 / Sq Ft |
| 01/21/2023 01/21/23 | For Sale | $515,000 | -1.7% | $235 / Sq Ft |
| 12/12/2022 12/12/22 | Pending | -- | -- | -- |
| 12/05/2022 12/05/22 | For Sale | $524,000 | -- | $239 / Sq Ft |
Tax History Compared to Growth
Tax History
| Year | Tax Paid | Tax Assessment Tax Assessment Total Assessment is a certain percentage of the fair market value that is determined by local assessors to be the total taxable value of land and additions on the property. | Land | Improvement |
|---|---|---|---|---|
| 2024 | $4,924 | $584,850 | $130,000 | $454,850 |
| 2023 | $3,750 | $372,221 | $50,000 | $322,221 |
| 2022 | $3,610 | $372,221 | $50,000 | $322,221 |
| 2021 | $3,537 | $372,221 | $50,000 | $322,221 |
| 2020 | $3,556 | $372,221 | $50,000 | $322,221 |
| 2019 | $3,344 | $310,479 | $42,000 | $268,479 |
| 2018 | $3,138 | $310,479 | $42,000 | $268,479 |
| 2017 | $3,016 | $310,479 | $42,000 | $268,479 |
| 2016 | $2,971 | $42,000 | $42,000 | $0 |
Agents Affiliated with this Home
-
Barbara Dzamba

Seller's Agent in 2024
Barbara Dzamba
Nest Realty of the Triangle
(919) 637-0651
7 in this area
51 Total Sales
-
Sharon Andrews

Buyer's Agent in 2024
Sharon Andrews
ERA Live Moore
(919) 795-5555
1 in this area
68 Total Sales
-
Tina Barletta

Seller's Agent in 2023
Tina Barletta
HomeTowne Realty Clayton East
(919) 868-9222
1 in this area
263 Total Sales
-
Michelle Hogg

Seller Co-Listing Agent in 2023
Michelle Hogg
HomeTowne Realty Clayton East
(919) 868-8585
1 in this area
39 Total Sales
Map
Source: Doorify MLS
MLS Number: 10044941
APN: 0743.01-39-3677-000
- 469 Methven Grove Dr
- 324 Farrow Glen Loop
- 113 Bergeron Way
- 111 Gingergate Dr
- 105 Pellinore Ct
- 104 Pellinore Ct
- 112 Gingergate Dr
- 113 Chestone Ct
- 405 Widdington Ln
- 102 Cockleshell Ct
- 105 Wittenham Dr
- 140 Sunstone Dr
- 205 Mint Hill Dr
- 106 Fawley Ct
- 216 Lewey Brook Dr
- 102 Morgans Corner Run
- 208 Silk Hope Dr
- 304 Gold Point Dr
- 103 Trent Woods Way
- 101 Conway Ct
