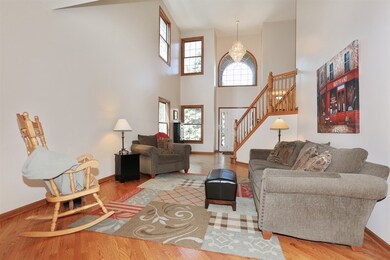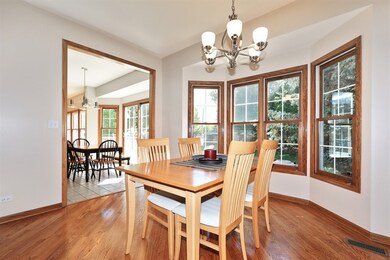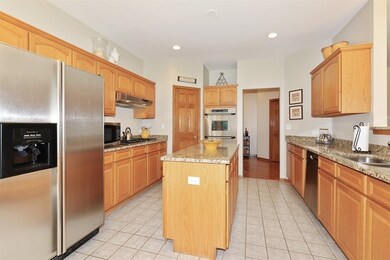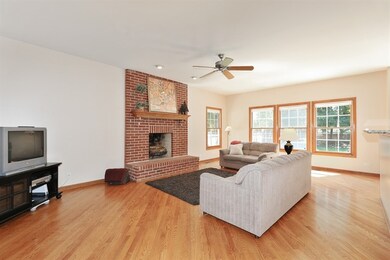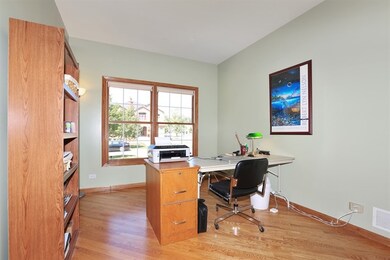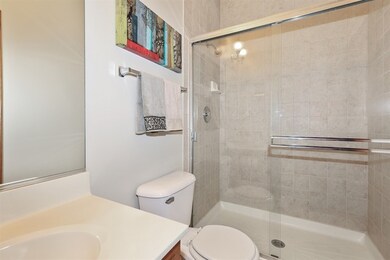
483 N Maple Ave Elmhurst, IL 60126
4
Beds
3
Baths
3,131
Sq Ft
0.3
Acres
Highlights
- Wooded Lot
- Vaulted Ceiling
- Whirlpool Bathtub
- Emerson Elementary School Rated A
- Wood Flooring
- 3-minute walk to Jaycee Tot Lot
About This Home
As of February 2021No maintenance 2 sty on an oversized lot. Dramatic 2 sty foyer and living room, gleaming hrdwd flrs, SS and granite island kit with double ovens and table space overlooking patio and privacy fenced yard. Generous sun-filled family rm has red brick fireplace and hearth, 1st fl office/BR has adjoining full bath. Mast suite incl. sitting room, bath and walk-in closet. Zoned HVAC, 3 car gar, 1st fl laundry, huge bmt too!
Home Details
Home Type
- Single Family
Est. Annual Taxes
- $11,368
Year Built
- Built in 1999
Lot Details
- 0.3 Acre Lot
- Lot Dimensions are 75 x 176
- Fenced Yard
- Paved or Partially Paved Lot
- Wooded Lot
Parking
- 3 Car Attached Garage
- Garage ceiling height seven feet or more
- Garage Transmitter
- Garage Door Opener
- Driveway
- Parking Included in Price
Home Design
- Asphalt Roof
- Radon Mitigation System
- Concrete Perimeter Foundation
Interior Spaces
- 3,131 Sq Ft Home
- 2-Story Property
- Vaulted Ceiling
- Ceiling Fan
- Wood Burning Fireplace
- Fireplace With Gas Starter
- Family Room with Fireplace
- Sitting Room
- Combination Dining and Living Room
- Home Office
- Wood Flooring
- Unfinished Attic
Kitchen
- Double Oven
- Dishwasher
- Stainless Steel Appliances
Bedrooms and Bathrooms
- 4 Bedrooms
- 4 Potential Bedrooms
- Bathroom on Main Level
- 3 Full Bathrooms
- Dual Sinks
- Whirlpool Bathtub
- Separate Shower
Laundry
- Laundry Room
- Laundry on main level
- Dryer
- Washer
Unfinished Basement
- Basement Fills Entire Space Under The House
- Sump Pump
Outdoor Features
- Patio
- Storage Shed
Schools
- Emerson Elementary School
- Churchville Middle School
- York Community High School
Utilities
- Forced Air Zoned Cooling and Heating System
- Heating System Uses Natural Gas
- 200+ Amp Service
- Lake Michigan Water
- Overhead Sewers
- Satellite Dish
- Cable TV Available
Listing and Financial Details
- Homeowner Tax Exemptions
Ownership History
Date
Name
Owned For
Owner Type
Purchase Details
Listed on
Jul 16, 2014
Closed on
Oct 28, 2014
Sold by
Zigament John C and Zigament Kara K
Bought by
Parisi Nicholas M and Revoca Bianca
Seller's Agent
R. Daniel Dixon
Dixon REALTORS
Buyer's Agent
Tim Schiller
@properties Christie's International Real Estate
List Price
$569,900
Sold Price
$535,000
Premium/Discount to List
-$34,900
-6.12%
Total Days on Market
58
Current Estimated Value
Home Financials for this Owner
Home Financials are based on the most recent Mortgage that was taken out on this home.
Estimated Appreciation
$378,385
Avg. Annual Appreciation
5.20%
Original Mortgage
$428,000
Interest Rate
4.25%
Mortgage Type
New Conventional
Purchase Details
Closed on
Jul 8, 2011
Sold by
Foppe Terry
Bought by
Zigament John C and Zigament Kara K
Home Financials for this Owner
Home Financials are based on the most recent Mortgage that was taken out on this home.
Original Mortgage
$398,000
Interest Rate
4.56%
Mortgage Type
New Conventional
Purchase Details
Closed on
Aug 30, 2010
Sold by
Arman James T and Emigrant Mortgage Company Inc
Bought by
Foppe Terry
Purchase Details
Closed on
Jan 15, 2003
Sold by
Arman James T
Bought by
Arman James T and Arman Lorna M
Purchase Details
Closed on
Jan 23, 2001
Sold by
Arman James T and Arman Lorna M
Bought by
Arman James T
Home Financials for this Owner
Home Financials are based on the most recent Mortgage that was taken out on this home.
Original Mortgage
$203,000
Interest Rate
7.18%
Purchase Details
Closed on
Dec 21, 2000
Sold by
Arman James T and Arman Lorna M
Bought by
Arman James T
Home Financials for this Owner
Home Financials are based on the most recent Mortgage that was taken out on this home.
Original Mortgage
$203,000
Interest Rate
7.18%
Purchase Details
Closed on
Apr 4, 2000
Sold by
Bhkn Llc
Bought by
Arman James T and Arman Lorna M
Home Financials for this Owner
Home Financials are based on the most recent Mortgage that was taken out on this home.
Original Mortgage
$207,200
Interest Rate
8.29%
Purchase Details
Closed on
May 3, 1999
Sold by
Stein Arnold S and Upton Denise C
Bought by
Bhkn Llc
Home Financials for this Owner
Home Financials are based on the most recent Mortgage that was taken out on this home.
Original Mortgage
$113,450
Interest Rate
7.75%
Map
Create a Home Valuation Report for This Property
The Home Valuation Report is an in-depth analysis detailing your home's value as well as a comparison with similar homes in the area
Similar Homes in Elmhurst, IL
Home Values in the Area
Average Home Value in this Area
Purchase History
| Date | Type | Sale Price | Title Company |
|---|---|---|---|
| Warranty Deed | $535,000 | Attorneys Title Guaranty Fun | |
| Warranty Deed | $497,500 | Regent Title Ins Agency Llc | |
| Sheriffs Deed | -- | None Available | |
| Interfamily Deed Transfer | -- | -- | |
| Interfamily Deed Transfer | -- | -- | |
| Interfamily Deed Transfer | -- | -- | |
| Warranty Deed | $457,500 | -- | |
| Warranty Deed | $151,500 | Chicago Title Insurance Co |
Source: Public Records
Mortgage History
| Date | Status | Loan Amount | Loan Type |
|---|---|---|---|
| Open | $520,000 | New Conventional | |
| Closed | $50,000 | Credit Line Revolving | |
| Closed | $428,000 | New Conventional | |
| Previous Owner | $398,000 | New Conventional | |
| Previous Owner | $300,000 | Unknown | |
| Previous Owner | $203,000 | No Value Available | |
| Previous Owner | $207,200 | No Value Available | |
| Previous Owner | $113,450 | No Value Available |
Source: Public Records
Property History
| Date | Event | Price | Change | Sq Ft Price |
|---|---|---|---|---|
| 02/24/2021 02/24/21 | Sold | $760,483 | +1.4% | $250 / Sq Ft |
| 01/14/2021 01/14/21 | Pending | -- | -- | -- |
| 01/11/2021 01/11/21 | For Sale | $749,900 | +40.2% | $246 / Sq Ft |
| 10/30/2014 10/30/14 | Sold | $535,000 | -6.1% | $171 / Sq Ft |
| 09/12/2014 09/12/14 | Pending | -- | -- | -- |
| 07/16/2014 07/16/14 | For Sale | $569,900 | -- | $182 / Sq Ft |
Source: Midwest Real Estate Data (MRED)
Tax History
| Year | Tax Paid | Tax Assessment Tax Assessment Total Assessment is a certain percentage of the fair market value that is determined by local assessors to be the total taxable value of land and additions on the property. | Land | Improvement |
|---|---|---|---|---|
| 2023 | $15,494 | $259,050 | $68,360 | $190,690 |
| 2022 | $15,215 | $254,380 | $65,410 | $188,970 |
| 2021 | $14,577 | $243,660 | $62,650 | $181,010 |
| 2020 | $13,727 | $233,390 | $60,010 | $173,380 |
| 2019 | $13,598 | $224,410 | $57,700 | $166,710 |
| 2018 | $12,896 | $211,900 | $54,960 | $156,940 |
| 2017 | $12,657 | $202,520 | $52,530 | $149,990 |
| 2016 | $12,147 | $186,980 | $48,500 | $138,480 |
| 2015 | $11,932 | $172,730 | $44,800 | $127,930 |
| 2014 | $11,422 | $152,700 | $36,960 | $115,740 |
| 2013 | $11,368 | $155,810 | $37,710 | $118,100 |
Source: Public Records
Source: Midwest Real Estate Data (MRED)
MLS Number: 08674912
APN: 03-35-403-001
Nearby Homes
- 197 W Armitage Ave Unit 102
- 484 N Addison Ave Unit 204E
- 456 N Elm Ave
- 411 N Larch Ave
- 318 N Maple Ave
- 608 N Kenilworth Ave
- 529 N Indiana St
- 634 N Kenilworth Ave
- 526 N Willow Rd
- 292 N Addison Ave
- 283 N Larch Ave
- 442 N Oak St
- 372 W Fremont Ave
- 532 N Van Auken St
- 258 N Maple Ave
- 261 N Evergreen Ave
- 258 N Addison Ave
- 374 N Highland Ave
- 454 N Highland Ave
- 205 E Columbia Ave

