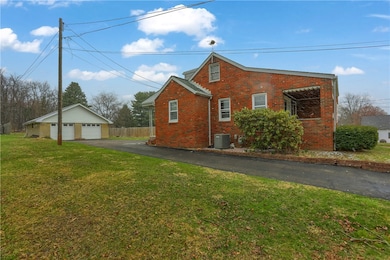
$235,000
- 3 Beds
- 2 Baths
- 1,576 Sq Ft
- 408 Pershing St
- Ellwood City, PA
Welcome to 408 Pershing St, a charming and well-maintained two-story single-family home that seamlessly blends historic character with modern comfort. This inviting residence boasts 3 generously sized bedrooms and 2 full bathrooms, offering an ideal living space for anyone seeking a cozy retreat in the highly desirable Ewing Park area. The home features spacious living areas, beautiful hardwood
Katelyn Dominelli KELLER WILLIAMS REALTY






