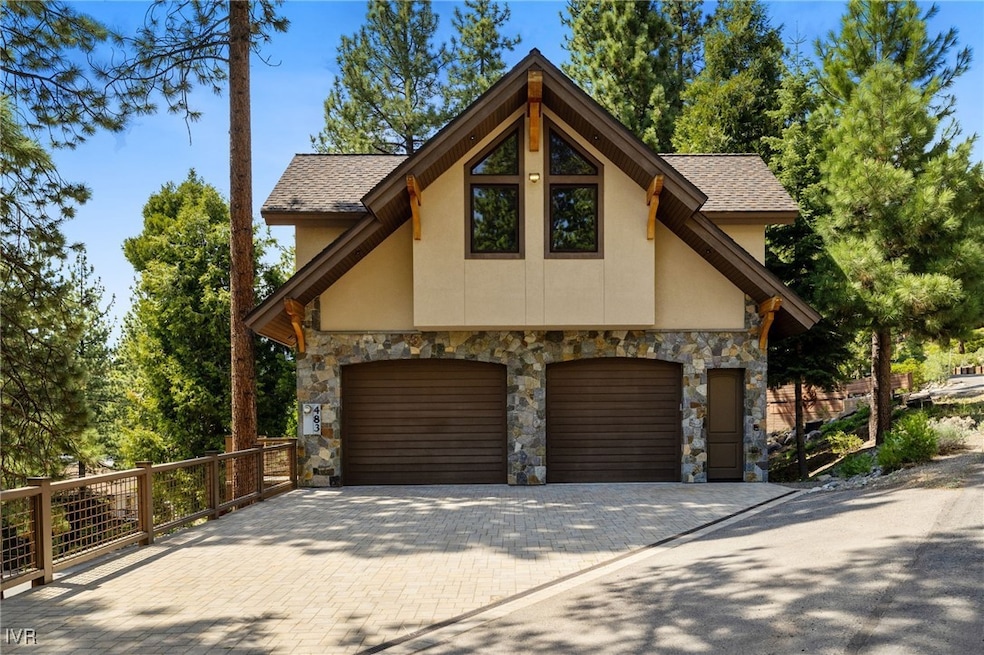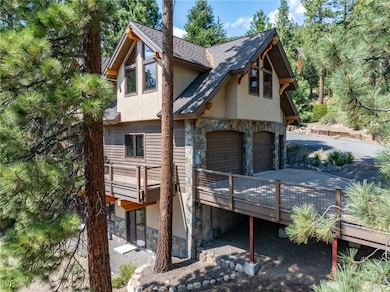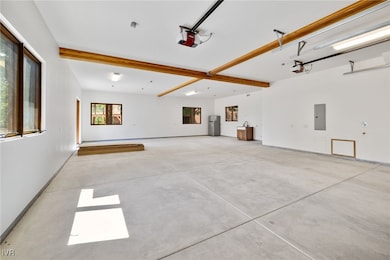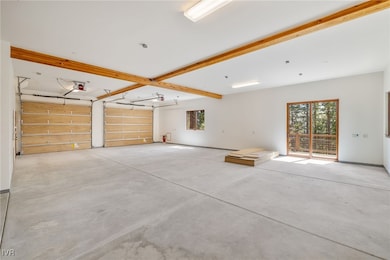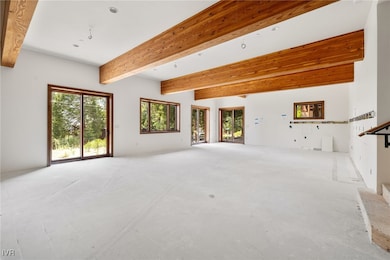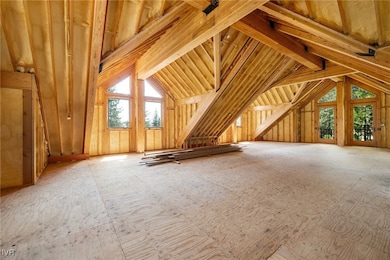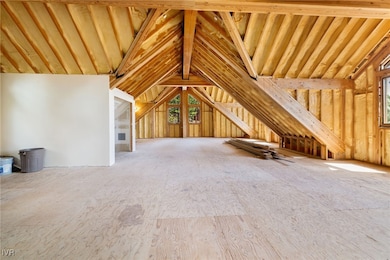
483 Skylake Ct Incline Village, NV 89451
Estimated payment $25,495/month
About This Home
Located in the Eastern Slope subdivision and situated on a sunny, corner, street-to-street 0.782 acre parcel. This home features, 4 bdrms, 3.5 baths and attached 2 car garage with level street access. Kitchen opens to the family room with a breakfast bar for additional seating. Large south-west facing deck is located off the dining area and perfect for entertaining friends and family. Two guest bedrooms and full bath and powder room are located on the main living level. Separate family room and primary bedroom are located on the lower level with additional guest bedroom and full bath. The standout feature of this property is the 5+ car "trophy garage" that was built in 2015 and offers ample space for all your Tahoe toys—whether it's vehicles, recreational equipment, or other hobbies. A must see!
Last Listed By
Sierra Sotheby's International Brokerage Phone: 775-843-9892 License #BS.33690 Listed on: 06/09/2025
Map
Home Details
Home Type
Single Family
Est. Annual Taxes
$14,025
Year Built
1980
Lot Details
0
Parking
4
Listing Details
- Property Sub Type: Single Family Residence
- Prop. Type: Residential
- Lot Size Acres: 0.782
- Garage Yn: Yes
- Building Stories: 2
- Year Built: 1980
- Property Sub Type Additional: Single Family Residence
- Attribution Contact: 775-843-9892
- Special Features: None
- Stories: 2
Interior Features
- Furnished: Unfurnished
- Possible Use: Single Family
- Appliances: Dryer, Dishwasher, Electric Oven, Disposal, Gas Range, Refrigerator, Washer
- Full Bathrooms: 3
- Half Bathrooms: 1
- Total Bedrooms: 4
- Fireplace Features: Two, Living Room, Primary Bedroom
- Fireplaces: 2
- Fireplace: Yes
- Flooring: Hardwood, Partially Carpeted
- Interior Amenities: Breakfast Bar, Granite Counters, High Ceilings, Kitchen Island, Kitchen/Family Room Combo, Marble Counters, Recessed Lighting, Walk-In Closet(s)
- Living Area: 3664.0
- Dining Room Type: Dining Room, Family Room, Storage Room, Utility Room
Exterior Features
- Topography: Sloping
- View: Lake, Trees/Woods
- View: Yes
- Home Warranty: No
- Exterior Features: Deck
- Patio And Porch Features: Deck
- Roof: Composition, Pitched
Garage/Parking
- Garage Spaces: 4.0
- Parking Features: Four Car Garage, Four or more Spaces, Garage, Garage Door Opener
Utilities
- Laundry Features: Laundry in Utility Room, Laundry Room
- Heating: Natural Gas, Radiant, Forced Air, Gas, Hot Water, Radiant Floor
- Heating Yn: Yes
- Utilities: Cable Available
Condo/Co-op/Association
- Association: No
Lot Info
- Development Status: Resale/Previously Owned
- Parcel #: 131-222-03
Tax Info
- Tax Annual Amount: 14025.0
Home Values in the Area
Average Home Value in this Area
Tax History
| Year | Tax Paid | Tax Assessment Tax Assessment Total Assessment is a certain percentage of the fair market value that is determined by local assessors to be the total taxable value of land and additions on the property. | Land | Improvement |
|---|---|---|---|---|
| 2025 | $14,025 | $557,144 | $346,500 | $210,644 |
| 2024 | $14,025 | $543,380 | $327,250 | $216,130 |
| 2023 | $13,636 | $495,600 | $288,750 | $206,850 |
| 2022 | $13,577 | $427,629 | $250,250 | $177,379 |
| 2021 | $13,204 | $387,898 | $211,750 | $176,148 |
| 2020 | $12,890 | $370,981 | $192,500 | $178,481 |
| 2019 | $12,539 | $371,093 | $192,500 | $178,593 |
| 2018 | $12,198 | $347,692 | $173,250 | $174,442 |
| 2017 | $11,867 | $338,100 | $163,625 | $174,475 |
| 2016 | $11,587 | $314,172 | $142,450 | $171,722 |
| 2015 | $11,566 | $310,620 | $142,450 | $168,170 |
| 2014 | $9,548 | $253,059 | $142,450 | $110,609 |
| 2013 | -- | $252,321 | $142,450 | $109,871 |
Property History
| Date | Event | Price | Change | Sq Ft Price |
|---|---|---|---|---|
| 06/09/2025 06/09/25 | For Sale | $4,350,000 | -- | $1,187 / Sq Ft |
Purchase History
| Date | Type | Sale Price | Title Company |
|---|---|---|---|
| Interfamily Deed Transfer | -- | -- | |
| Bargain Sale Deed | $1,425,000 | First American Title | |
| Bargain Sale Deed | $1,270,000 | First Centennial Title Co |
Mortgage History
| Date | Status | Loan Amount | Loan Type |
|---|---|---|---|
| Open | $1,149,000 | New Conventional | |
| Closed | $1,235,000 | Adjustable Rate Mortgage/ARM | |
| Closed | $900,000 | Purchase Money Mortgage | |
| Previous Owner | $700,000 | Unknown | |
| Previous Owner | $580,000 | Unknown | |
| Closed | $150,000 | No Value Available |
Similar Homes in Incline Village, NV
Source: Incline Village REALTORS®
MLS Number: 1018235
APN: 131-222-03
- 449 Fairview Blvd
- 541 Skylake Ct
- 517 Driver Way
- 533 Driver Way
- 577 Eagle Dr
- 565 Country Club Dr
- 387 2nd Tee
- 971 Fairway Blvd Unit 13
- 971 Fairway Blvd Unit 10
- 400 Fairview Blvd Unit 8
- 400 Fairview Blvd Unit 218
- 400 Fairview Blvd Unit 67
- 400 Fairview Blvd Unit 86
- 400 Fairview Blvd Unit 217
- 400 Fairview Blvd Unit 113
- 400 Fairview Blvd Unit 169
- 400 Fairview Blvd Unit 155
- 400 Fairview Blvd Unit 80
- 654 Country Club Dr
- 1298 Styria Way
