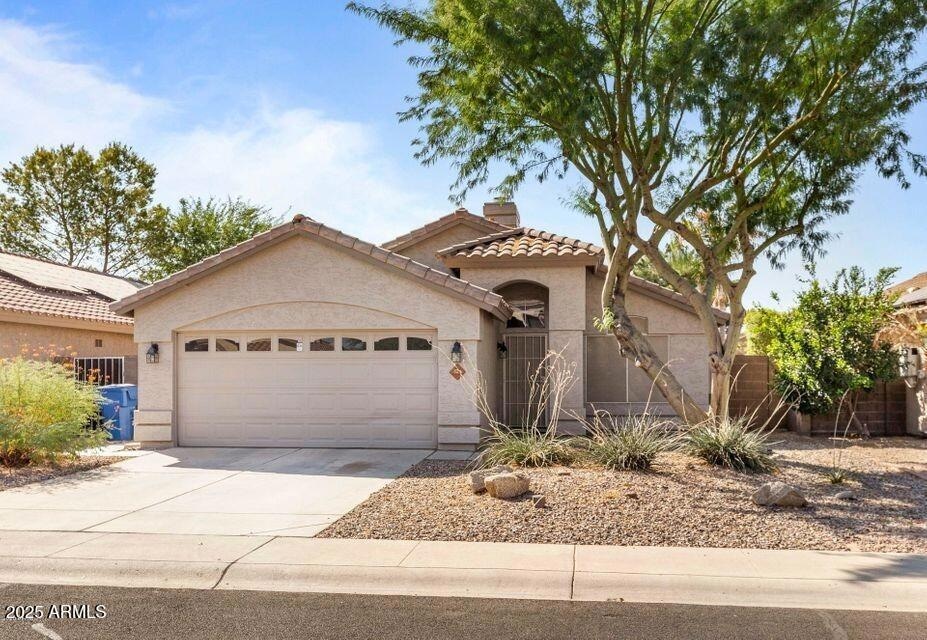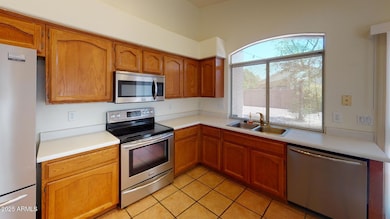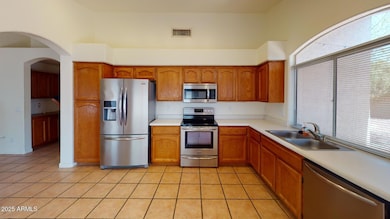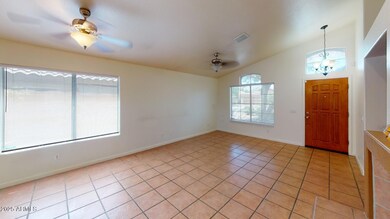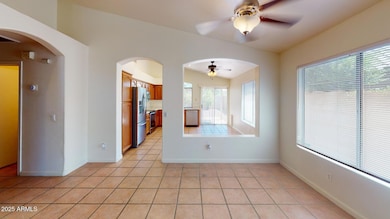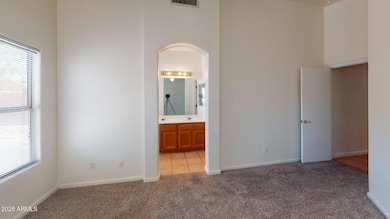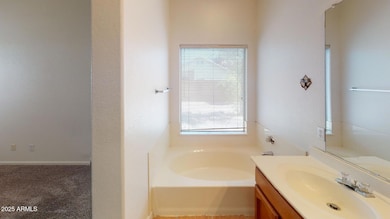483 W Encinas St Gilbert, AZ 85233
Northwest Gilbert NeighborhoodEstimated payment $2,571/month
Highlights
- Vaulted Ceiling
- Covered Patio or Porch
- Eat-In Kitchen
- Private Yard
- 2 Car Direct Access Garage
- Double Pane Windows
About This Home
INVESTORS ONLY - DO NOT DISTURB TENANT
Fantastic investment opportunity in the heart of Gilbert! This well-maintained single-story, 3-bedroom, 2-bathroom home is leased through August 2026, providing reliable rental income from a long-term tenant with a great history. Recent updates include new carpeting and a new refrigerator. The home features all stainless steel appliances and a Trane A/C unit. The open great room offers vaulted ceilings and a cozy fireplace, while tile flooring throughout the main living areas and bathrooms makes for low-maintenance living. The bright, eat-in kitchen provides direct access to the covered patio—ideal for outdoor dining and entertaining. The spacious primary suite features a walk-in closet and an in-suite bath with dual vanities, a soaking tub, and a separate walk-in shower. The backyard is perfect for relaxing or entertaining, with an extended tiled patio, rock landscaping, and a fenced dog run. Located just two miles from Downtown Gilbert's Heritage District, residents enjoy access to top restaurants, shops, galleries, and the local farmers market. With nearby freeway connections to the 60, 101, and 202, this home is a turnkey investment in one of the East Valley's most desirable locations.
Home Details
Home Type
- Single Family
Est. Annual Taxes
- $1,577
Year Built
- Built in 1995
Lot Details
- 5,162 Sq Ft Lot
- Desert faces the front and back of the property
- Block Wall Fence
- Front and Back Yard Sprinklers
- Sprinklers on Timer
- Private Yard
HOA Fees
- $65 Monthly HOA Fees
Parking
- 2 Car Direct Access Garage
- Garage Door Opener
Home Design
- Wood Frame Construction
- Tile Roof
- Stucco
Interior Spaces
- 1,375 Sq Ft Home
- 1-Story Property
- Vaulted Ceiling
- Ceiling Fan
- Double Pane Windows
- Solar Screens
- Family Room with Fireplace
- Washer and Dryer Hookup
Kitchen
- Eat-In Kitchen
- Built-In Microwave
- Laminate Countertops
Flooring
- Floors Updated in 2023
- Carpet
- Tile
Bedrooms and Bathrooms
- 3 Bedrooms
- Primary Bathroom is a Full Bathroom
- 2 Bathrooms
- Dual Vanity Sinks in Primary Bathroom
- Soaking Tub
- Bathtub With Separate Shower Stall
Schools
- Oak Tree Elementary School
- Mesquite Jr High Middle School
- Mesquite High School
Utilities
- Central Air
- Heating System Uses Natural Gas
- High Speed Internet
- Cable TV Available
Additional Features
- No Interior Steps
- North or South Exposure
- Covered Patio or Porch
Listing and Financial Details
- Tax Lot 213
- Assessor Parcel Number 310-05-213
Community Details
Overview
- Association fees include ground maintenance
- Desert Winds Association, Phone Number (480) 759-4945
- Silverhawke Subdivision
Recreation
- Community Playground
- Bike Trail
Map
Home Values in the Area
Average Home Value in this Area
Tax History
| Year | Tax Paid | Tax Assessment Tax Assessment Total Assessment is a certain percentage of the fair market value that is determined by local assessors to be the total taxable value of land and additions on the property. | Land | Improvement |
|---|---|---|---|---|
| 2025 | $1,640 | $18,739 | -- | -- |
| 2024 | $1,659 | $17,846 | -- | -- |
| 2023 | $1,659 | $31,380 | $6,270 | $25,110 |
| 2022 | $1,615 | $23,510 | $4,700 | $18,810 |
| 2021 | $1,670 | $22,400 | $4,480 | $17,920 |
| 2020 | $1,645 | $20,830 | $4,160 | $16,670 |
| 2019 | $1,532 | $18,980 | $3,790 | $15,190 |
| 2018 | $1,496 | $17,520 | $3,500 | $14,020 |
| 2017 | $1,448 | $16,130 | $3,220 | $12,910 |
| 2016 | $1,238 | $15,450 | $3,090 | $12,360 |
| 2015 | $1,121 | $14,270 | $2,850 | $11,420 |
Property History
| Date | Event | Price | List to Sale | Price per Sq Ft | Prior Sale |
|---|---|---|---|---|---|
| 11/24/2025 11/24/25 | Price Changed | $451,000 | -0.2% | $328 / Sq Ft | |
| 11/18/2025 11/18/25 | Price Changed | $451,777 | -0.2% | $329 / Sq Ft | |
| 11/13/2025 11/13/25 | Price Changed | $452,500 | -0.1% | $329 / Sq Ft | |
| 11/11/2025 11/11/25 | Price Changed | $453,000 | -0.4% | $329 / Sq Ft | |
| 11/06/2025 11/06/25 | Price Changed | $454,727 | -0.2% | $331 / Sq Ft | |
| 11/02/2025 11/02/25 | Price Changed | $455,727 | -0.3% | $331 / Sq Ft | |
| 10/24/2025 10/24/25 | Price Changed | $457,000 | -0.4% | $332 / Sq Ft | |
| 10/22/2025 10/22/25 | Price Changed | $459,000 | -0.2% | $334 / Sq Ft | |
| 10/14/2025 10/14/25 | For Sale | $460,000 | +41.5% | $335 / Sq Ft | |
| 11/09/2020 11/09/20 | Sold | $325,000 | 0.0% | $236 / Sq Ft | View Prior Sale |
| 09/25/2020 09/25/20 | For Sale | $325,000 | -- | $236 / Sq Ft |
Purchase History
| Date | Type | Sale Price | Title Company |
|---|---|---|---|
| Warranty Deed | $325,000 | Driggs Title Agency Inc | |
| Interfamily Deed Transfer | -- | None Available | |
| Special Warranty Deed | $120,000 | Security Title Agency | |
| Trustee Deed | $239,570 | Great American Title Agency | |
| Warranty Deed | $261,500 | Capital Title Agency Inc | |
| Warranty Deed | $150,000 | Chicago Title Insurance Co | |
| Quit Claim Deed | -- | -- | |
| Warranty Deed | -- | -- | |
| Corporate Deed | $106,811 | Lawyers Title Of Arizona Inc |
Mortgage History
| Date | Status | Loan Amount | Loan Type |
|---|---|---|---|
| Open | $243,750 | New Conventional | |
| Previous Owner | $102,515 | FHA | |
| Previous Owner | $247,000 | New Conventional | |
| Previous Owner | $117,600 | New Conventional | |
| Previous Owner | $106,540 | VA |
Source: Arizona Regional Multiple Listing Service (ARMLS)
MLS Number: 6933175
APN: 310-05-213
- 504 W San Remo St
- 991 N Quail Ln
- 479 W Douglas Ave
- 542 W Princeton Ave
- 688 W Juanita Ave
- 936 N Birch St
- 1342 N Mckenna Ln
- 1295 N Ash St Unit 714
- 1295 N Ash St Unit 123
- 701 N Golden Key St
- 916 W Harvard Ave
- 323 W Olive Ave
- 1498 N Quail Ln
- 240 W Juniper Ave Unit 1220
- 240 W Juniper Ave Unit 1054
- 240 W Juniper Ave Unit 1096
- 240 W Juniper Ave Unit 1069
- 240 W Juniper Ave Unit 1053
- 240 W Juniper Ave Unit 1207
- 700 N Cooper Rd Unit 101-104
- 518 W San Remo St
- 437 W San Angelo St
- 519 W Douglas Ave
- 239 W Desert Ave
- 60 W San Remo St
- 960 N Gilbert Rd
- 1295 N Ash St Unit 613
- 1295 N Ash St Unit 923
- 1295 N Ash St Unit 1015
- 240 W Juniper Ave Unit 1239
- 240 W Juniper Ave Unit 1010
- 240 W Juniper Ave Unit 1204
- 240 W Juniper Ave Unit 1111
- 1400 N Cooper Rd
- 753 N Port Dr
- 250 W Juniper Ave Unit 96
- 1448 N Saddle St
- 250 W Juniper Ave
- 763 N Surfside Dr
- 1101 N Gilbert Rd
