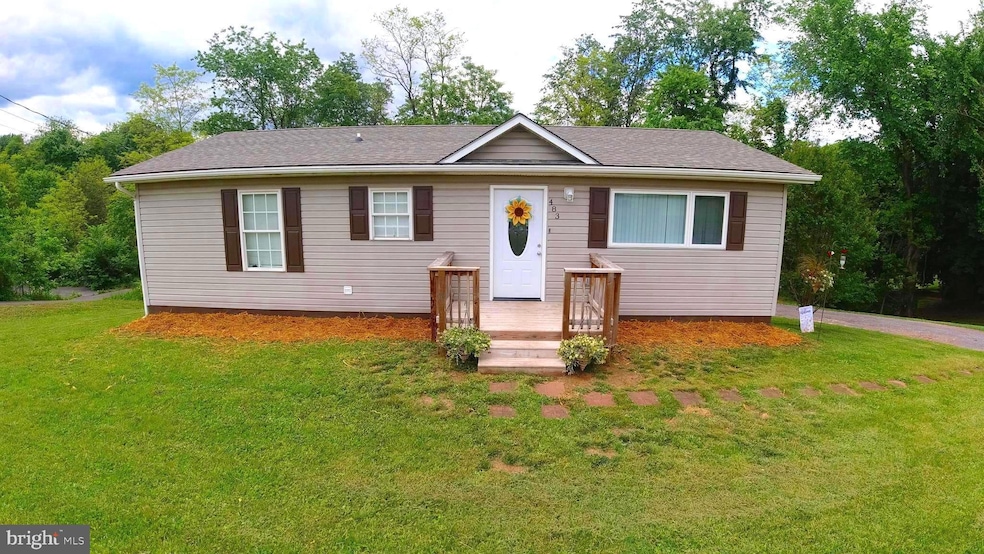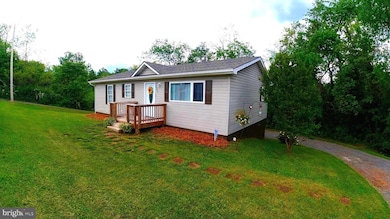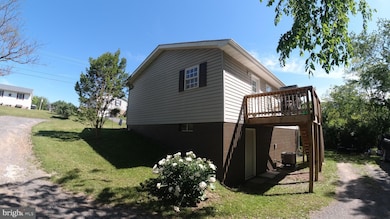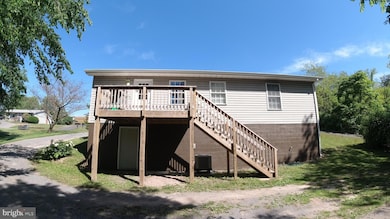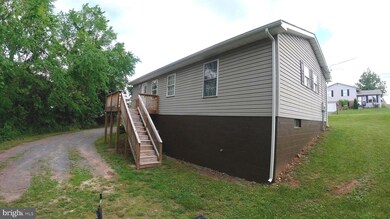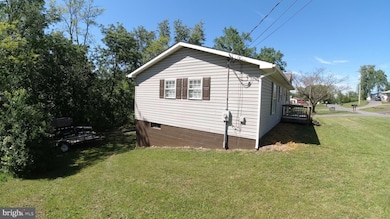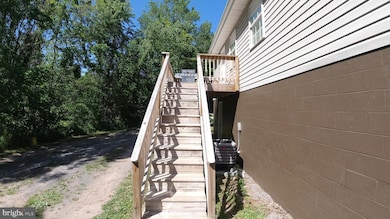
483 W Ridge Loop Rd Romney, WV 26757
Estimated payment $1,298/month
Highlights
- Deck
- Rambler Architecture
- No HOA
- Partially Wooded Lot
- Attic
- Bathtub with Shower
About This Home
WHY BUY A HOUSE THAT NEEDS MONEY, TIME, AND WORK INVESTED INTO IT WHEN YOU CAN BUY ONE THAT HAS RECENTLY BEEN TOTALLY UPGRADED. NEW ROOF, HVAC SYSTEM, CABINETS AND COUNTERTOPS, EXTERIOR AND INTERIOR DOORS, LAMINATE FLOORING, TRIM, LIGHTING, DECKS, GUTTERS. IF THAT WEREN'T ENOUGH, THE STOVE, MICROWAVE, REFRIGERATOR, WASHER, AND DRYER HAVE ALL BEEN RECENTLY PURCHASED AND CONVEY WITH THE HOUSE. LARGE 3' X 6' WALK IN PANTRY FOR PLENTY OF FOOD STORAGE SPACE. THE PROPERTY IS LOCATED WITHIN MINUTES OF THE HOSPITAL, WITHIN WALKING DISTANCE OF FOODLION AND SHOPPING, 7 MINUTES FROM ROMNEY, AND LESS THAN 1 HOUR FROM WINCHESTER AND CUMBERLAND. SITUATED ON .43 ACRE, THE HOUSE IS ADJACENT TO THE COMMUNITY RECREATIONAL AREA. THIS MEANS NO NEIGHBORS ON THAT SIDE. THE NEAREST HOUSE TO THE REAR OF THE PROPERTY IS OVER 1/4 MILE AWAY, AGAIN NO NEIGHBORS TO THAT SIDE. DON'T MISS OUT ON THIS RARE OPPORTUNITY!!!
Home Details
Home Type
- Single Family
Est. Annual Taxes
- $1,169
Year Built
- Built in 1997 | Remodeled in 2023
Lot Details
- 0.43 Acre Lot
- East Facing Home
- Partially Wooded Lot
- Property is in good condition
- Property is zoned 101
Home Design
- Rambler Architecture
- Block Foundation
- Architectural Shingle Roof
- Vinyl Siding
Interior Spaces
- Property has 1 Level
- Ceiling Fan
- Six Panel Doors
- Dining Area
- Laminate Flooring
- Attic
Kitchen
- Electric Oven or Range
- Built-In Microwave
- Dishwasher
- Disposal
Bedrooms and Bathrooms
- 2 Main Level Bedrooms
- 1 Full Bathroom
- Bathtub with Shower
Laundry
- Laundry on main level
- Front Loading Dryer
- Washer
Basement
- Walk-Out Basement
- Basement Fills Entire Space Under The House
Parking
- 2 Parking Spaces
- 2 Driveway Spaces
- Gravel Driveway
Accessible Home Design
- Halls are 36 inches wide or more
Outdoor Features
- Deck
- Rain Gutters
Utilities
- Central Air
- Heat Pump System
- Above Ground Utilities
- 200+ Amp Service
- Electric Water Heater
Community Details
- No Home Owners Association
- New Sunrise Summit Subdivision
Listing and Financial Details
- Tax Lot 25
- Assessor Parcel Number 05 6B000500000000
Map
Home Values in the Area
Average Home Value in this Area
Tax History
| Year | Tax Paid | Tax Assessment Tax Assessment Total Assessment is a certain percentage of the fair market value that is determined by local assessors to be the total taxable value of land and additions on the property. | Land | Improvement |
|---|---|---|---|---|
| 2024 | $577 | $66,420 | $21,480 | $44,940 |
| 2023 | $579 | $66,420 | $21,480 | $44,940 |
| 2022 | $1,170 | $66,900 | $21,480 | $45,420 |
| 2021 | $1,198 | $66,900 | $21,480 | $45,420 |
| 2020 | $913 | $64,380 | $21,480 | $42,900 |
| 2019 | $929 | $64,440 | $21,480 | $42,960 |
| 2018 | $330 | $65,760 | $22,800 | $42,960 |
| 2017 | $274 | $58,020 | $14,760 | $43,260 |
| 2016 | $279 | $59,160 | $15,420 | $43,740 |
| 2015 | $263 | $57,180 | $14,100 | $43,080 |
| 2014 | $264 | $57,900 | $14,760 | $43,140 |
Property History
| Date | Event | Price | Change | Sq Ft Price |
|---|---|---|---|---|
| 05/26/2025 05/26/25 | Pending | -- | -- | -- |
| 05/19/2025 05/19/25 | For Sale | $215,000 | -- | $213 / Sq Ft |
Similar Homes in Romney, WV
Source: Bright MLS
MLS Number: WVHS2006164
APN: 14-05- 6B-0005.0000
- 521 E Ridge Loop Rd
- 316 E Ridge Loop Rd
- 57 Redhaven Dr
- 240 Dogwood Dr
- 209 Orchard Dr
- 210 Crestview Dr
- 24.54 ACRES Farm View Ln
- 23275 Northwestern Pike
- LOTS 5 & 13 Cardinal Ridge Estates
- 0 Ashley Ct
- 0 Autumn Dr Unit WVHS2006118
- 226 Emily Ct
- Lot 29 Thistle Ridge Dr
- 19712 Northwestern Turnpike
- 0 Mill Mountain Rd Unit WVHS2005350
- 0 Mill Mountain Rd Unit WVHS2005346
- 0 Mill Mountain Rd Unit WVHS2005326
- 11 Miller Ln
- 0 Pear Ln Unit 23159985
- 0 Pear Ln Unit 23160288
