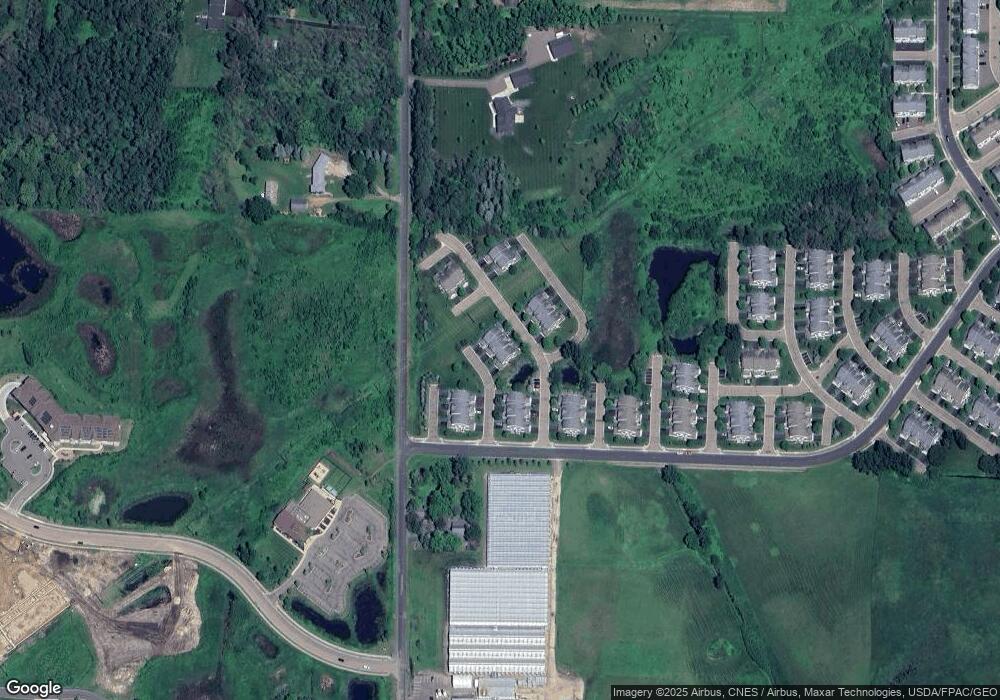Estimated Value: $245,849 - $258,000
2
Beds
2
Baths
1,316
Sq Ft
$190/Sq Ft
Est. Value
About This Home
This home is located at 4830 149th St N Unit 3, Hugo, MN 55038 and is currently estimated at $250,212, approximately $190 per square foot. 4830 149th St N Unit 3 is a home located in Washington County with nearby schools including Oneka Elementary School, Hugo Elementary School, and Central Middle School.
Ownership History
Date
Name
Owned For
Owner Type
Purchase Details
Closed on
Jan 31, 2020
Sold by
Isberner Todd Michael and Pett Wendi Lynn
Bought by
Aardahl Julie A
Current Estimated Value
Home Financials for this Owner
Home Financials are based on the most recent Mortgage that was taken out on this home.
Original Mortgage
$140,000
Outstanding Balance
$124,242
Interest Rate
3.72%
Mortgage Type
New Conventional
Estimated Equity
$125,970
Purchase Details
Closed on
Aug 24, 2007
Sold by
Pulte Homes Of Minnesota Llc
Bought by
Myersreece Inc
Create a Home Valuation Report for This Property
The Home Valuation Report is an in-depth analysis detailing your home's value as well as a comparison with similar homes in the area
Home Values in the Area
Average Home Value in this Area
Purchase History
| Date | Buyer | Sale Price | Title Company |
|---|---|---|---|
| Aardahl Julie A | $175,000 | Titlesmart Inc | |
| Myersreece Inc | $149,790 | -- |
Source: Public Records
Mortgage History
| Date | Status | Borrower | Loan Amount |
|---|---|---|---|
| Open | Aardahl Julie A | $140,000 |
Source: Public Records
Tax History Compared to Growth
Tax History
| Year | Tax Paid | Tax Assessment Tax Assessment Total Assessment is a certain percentage of the fair market value that is determined by local assessors to be the total taxable value of land and additions on the property. | Land | Improvement |
|---|---|---|---|---|
| 2024 | $2,530 | $225,800 | $60,000 | $165,800 |
| 2023 | $2,530 | $234,400 | $65,000 | $169,400 |
| 2022 | $1,996 | $212,600 | $51,100 | $161,500 |
| 2021 | $1,950 | $176,800 | $42,500 | $134,300 |
| 2020 | $2,220 | $172,400 | $45,000 | $127,400 |
| 2019 | $1,816 | $167,800 | $40,000 | $127,800 |
| 2018 | $1,580 | $150,800 | $35,000 | $115,800 |
| 2017 | $1,588 | $134,300 | $25,000 | $109,300 |
| 2016 | $1,494 | $133,400 | $28,000 | $105,400 |
| 2015 | $1,618 | $131,800 | $20,000 | $111,800 |
| 2013 | -- | $99,600 | $13,800 | $85,800 |
Source: Public Records
Map
Nearby Homes
- 4810 149th St N Unit 4
- 4970 149th St N Unit 3
- 5091 149th St N Unit 1
- 15086 Farnham Ave N
- 5105 Fairpoint Dr N
- 14569 Everton Ave N Unit 8
- 15127 French Dr N
- 15220 Fanning Dr N
- 15151 French Dr N
- 4901 Education Dr N
- 4831 Education Dr N
- 4838 Education Dr N
- 4907 Evergreen Dr N
- 4840 Education Dr N
- 4905 Evergreen Dr N
- 14879 Empress Ave N
- 4529 Victor Path Unit 3
- 14603 Victor Hugo Blvd N Unit 3
- 4590 Empress Way N
- 4353 Victor Path Unit 4
- 4830 149th St N Unit 1
- 4830 149th St N Unit 6
- 4830 149th St N Unit 5
- 4830 149th St N Unit 2
- 4830 149th St N Unit 4
- 4830 149th St N
- 4860 149th St N
- 4860 149th St N Unit 3
- 4860 149th St N Unit 2
- 4860 149th St N Unit 5
- 4860 149th St N Unit 6
- 4860 149th St N Unit 4
- 4860 149th St N Unit 1
- 4820 149th St N
- 4820 149th St N Unit 4
- 4820 149th St N Unit 3
- 4820 149th St N Unit 1
- 4820 149th St N Unit 6
- 4820 149th St N Unit 2
- 4810 149th St N Unit 5
