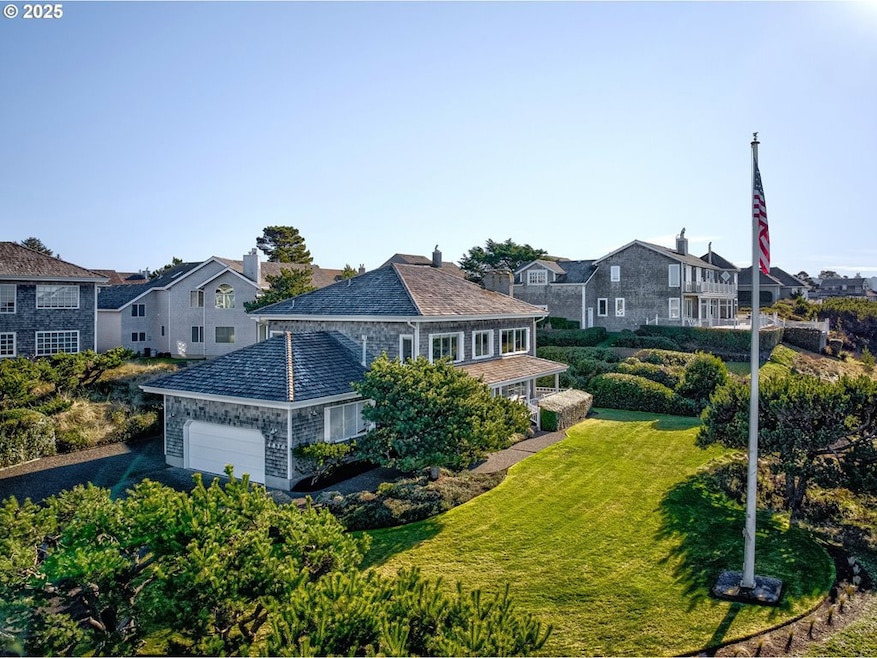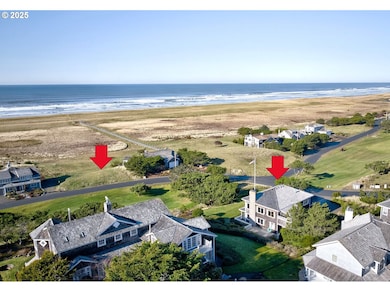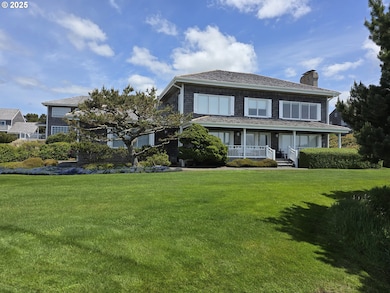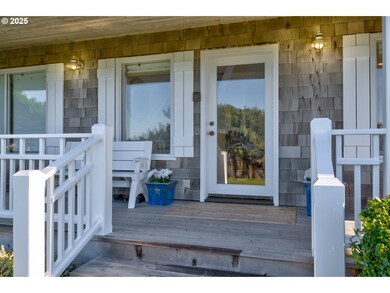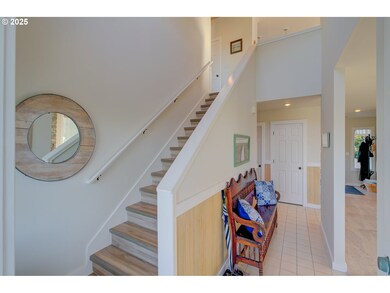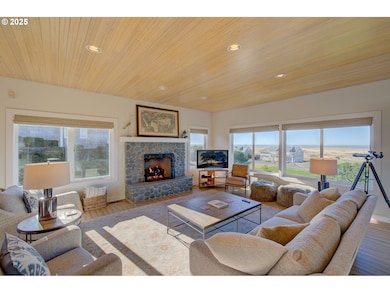
$1,629,000
- 5 Beds
- 2.5 Baths
- 3,797 Sq Ft
- 5399 Drummond Dr
- Gearhart, OR
Opportunity knocks!!! In this rare moment being offered is a spectacular residence that will not disappoint even the most discriminating! Located in the coveted Reserve in Gearhart, this splendid 3,797 sqft home will absolutely amaze with its light filled aura , meticulous craftsmanship and high-end amenities! Boasting 4 bedrooms, 3 baths, gourmet kitchen, home theater, cathedral vaulted
Abbas Atwi Cascade Hasson Sotheby's International Realty
