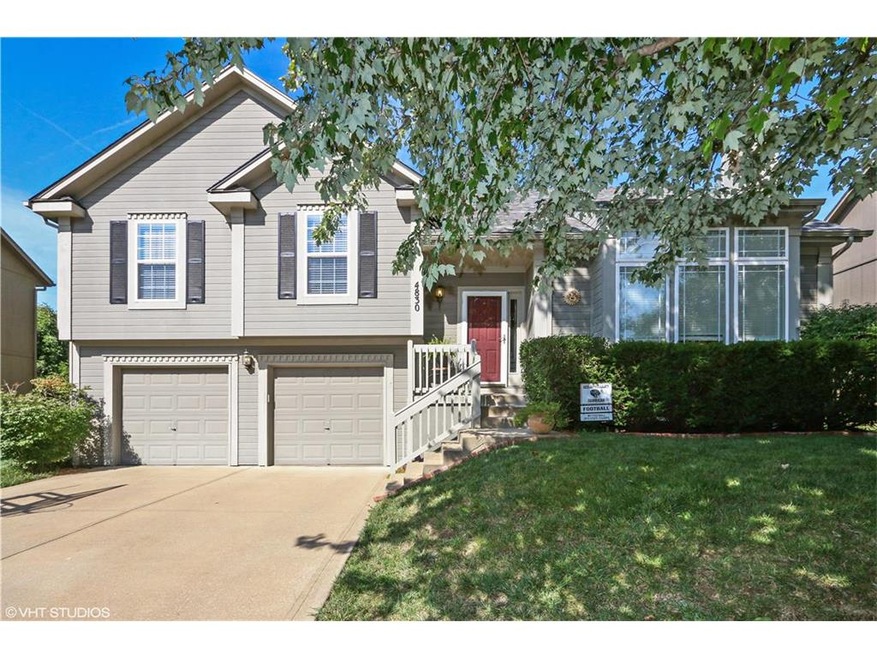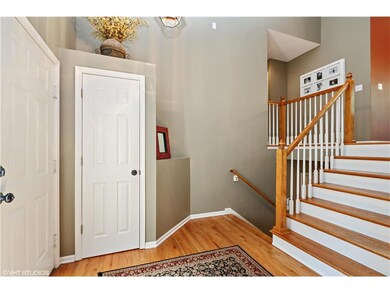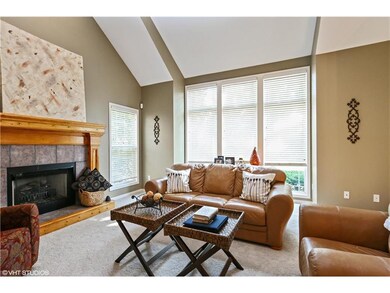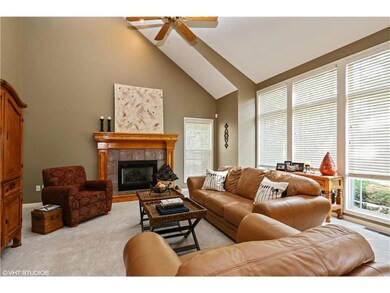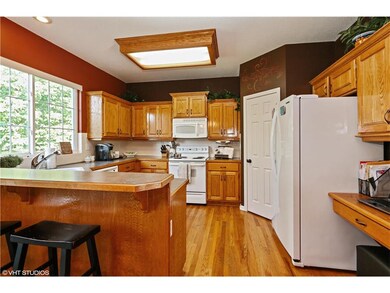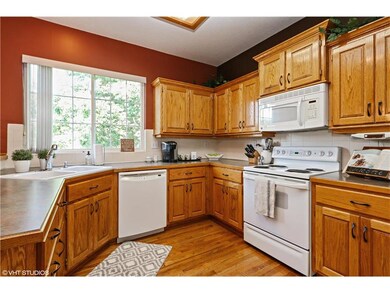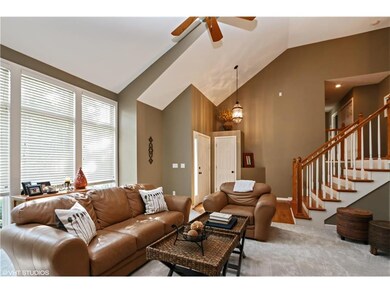
4830 Lakecrest Dr Shawnee, KS 66218
Highlights
- Deck
- Vaulted Ceiling
- Wood Flooring
- Riverview Elementary School Rated A
- Traditional Architecture
- Whirlpool Bathtub
About This Home
As of May 2021Outstanding Front/Back Split, open, vaulted & bright! Enjoy the vaulted master bedroom with adjoining expanded master bath with corner whirlpool, double vanity, new designer flooring and walk-in closet. The back yard will not disappoint, treed, fenced and 2 tier party size deck. Gleaming hardwoods in entry, stairs and kitchen. Cozy and warm lower level family room with daylight windows and built-ins. Deep oversized 2 car garage and sub-basement for all your storage needs. Great curb appeal, nicely landscaped lot, bedroom level laundry, 90% energy efficient HVAC system new 2014, hot water heater new 2015, new exterior paint, new roof 2016 & new carpet 2017. Award winning Desoto School District. WELCOME HOME!
Last Agent to Sell the Property
BHG Kansas City Homes License #SP00043648 Listed on: 08/25/2017

Home Details
Home Type
- Single Family
Est. Annual Taxes
- $3,144
Year Built
- Built in 1999
Lot Details
- 7,787 Sq Ft Lot
- Privacy Fence
- Wood Fence
- Level Lot
- Sprinkler System
- Many Trees
HOA Fees
- $26 Monthly HOA Fees
Parking
- 2 Car Attached Garage
- Front Facing Garage
- Garage Door Opener
Home Design
- Traditional Architecture
- Split Level Home
- Frame Construction
- Composition Roof
- Wood Siding
Interior Spaces
- Wet Bar: Ceramic Tiles, Double Vanity, Separate Shower And Tub, Walk-In Closet(s), Whirlpool Tub, Cathedral/Vaulted Ceiling, Shower Over Tub, Shades/Blinds, Carpet, Ceiling Fan(s), Hardwood, Pantry, Fireplace
- Built-In Features: Ceramic Tiles, Double Vanity, Separate Shower And Tub, Walk-In Closet(s), Whirlpool Tub, Cathedral/Vaulted Ceiling, Shower Over Tub, Shades/Blinds, Carpet, Ceiling Fan(s), Hardwood, Pantry, Fireplace
- Vaulted Ceiling
- Ceiling Fan: Ceramic Tiles, Double Vanity, Separate Shower And Tub, Walk-In Closet(s), Whirlpool Tub, Cathedral/Vaulted Ceiling, Shower Over Tub, Shades/Blinds, Carpet, Ceiling Fan(s), Hardwood, Pantry, Fireplace
- Skylights
- Gas Fireplace
- Thermal Windows
- Shades
- Plantation Shutters
- Drapes & Rods
- Great Room with Fireplace
- Family Room Downstairs
- Combination Kitchen and Dining Room
- Laundry in Hall
Kitchen
- Eat-In Kitchen
- Electric Oven or Range
- Dishwasher
- Granite Countertops
- Laminate Countertops
- Disposal
Flooring
- Wood
- Wall to Wall Carpet
- Linoleum
- Laminate
- Stone
- Ceramic Tile
- Luxury Vinyl Plank Tile
- Luxury Vinyl Tile
Bedrooms and Bathrooms
- 3 Bedrooms
- Cedar Closet: Ceramic Tiles, Double Vanity, Separate Shower And Tub, Walk-In Closet(s), Whirlpool Tub, Cathedral/Vaulted Ceiling, Shower Over Tub, Shades/Blinds, Carpet, Ceiling Fan(s), Hardwood, Pantry, Fireplace
- Walk-In Closet: Ceramic Tiles, Double Vanity, Separate Shower And Tub, Walk-In Closet(s), Whirlpool Tub, Cathedral/Vaulted Ceiling, Shower Over Tub, Shades/Blinds, Carpet, Ceiling Fan(s), Hardwood, Pantry, Fireplace
- Double Vanity
- Whirlpool Bathtub
- Ceramic Tiles
Finished Basement
- Sump Pump
- Natural lighting in basement
Home Security
- Storm Doors
- Fire and Smoke Detector
Outdoor Features
- Deck
- Enclosed patio or porch
Schools
- Riverview Elementary School
- Mill Valley High School
Additional Features
- City Lot
- Forced Air Heating and Cooling System
Community Details
- Association fees include trash pick up
- Hillcrest Farm Subdivision
Listing and Financial Details
- Assessor Parcel Number QP29700000-0265
Ownership History
Purchase Details
Home Financials for this Owner
Home Financials are based on the most recent Mortgage that was taken out on this home.Purchase Details
Home Financials for this Owner
Home Financials are based on the most recent Mortgage that was taken out on this home.Purchase Details
Home Financials for this Owner
Home Financials are based on the most recent Mortgage that was taken out on this home.Purchase Details
Home Financials for this Owner
Home Financials are based on the most recent Mortgage that was taken out on this home.Similar Homes in Shawnee, KS
Home Values in the Area
Average Home Value in this Area
Purchase History
| Date | Type | Sale Price | Title Company |
|---|---|---|---|
| Warranty Deed | -- | Alpha Title Guaranty Inc | |
| Warranty Deed | -- | Chicago Title | |
| Warranty Deed | -- | Chicago Title | |
| Warranty Deed | -- | Chicago Title Insurnce Co |
Mortgage History
| Date | Status | Loan Amount | Loan Type |
|---|---|---|---|
| Open | $285,300 | New Conventional | |
| Previous Owner | $242,257 | New Conventional | |
| Previous Owner | $126,750 | New Conventional | |
| Previous Owner | $146,200 | New Conventional |
Property History
| Date | Event | Price | Change | Sq Ft Price |
|---|---|---|---|---|
| 05/13/2021 05/13/21 | Sold | -- | -- | -- |
| 03/28/2021 03/28/21 | Pending | -- | -- | -- |
| 03/25/2021 03/25/21 | For Sale | $285,000 | +14.0% | $158 / Sq Ft |
| 10/05/2017 10/05/17 | Sold | -- | -- | -- |
| 09/05/2017 09/05/17 | Pending | -- | -- | -- |
| 08/25/2017 08/25/17 | For Sale | $250,000 | -- | $159 / Sq Ft |
Tax History Compared to Growth
Tax History
| Year | Tax Paid | Tax Assessment Tax Assessment Total Assessment is a certain percentage of the fair market value that is determined by local assessors to be the total taxable value of land and additions on the property. | Land | Improvement |
|---|---|---|---|---|
| 2024 | $4,611 | $39,802 | $8,786 | $31,016 |
| 2023 | $4,512 | $38,410 | $7,987 | $30,423 |
| 2022 | $4,281 | $35,696 | $7,258 | $28,438 |
| 2021 | $3,603 | $28,807 | $6,917 | $21,890 |
| 2020 | $3,422 | $27,106 | $5,764 | $21,342 |
| 2019 | $3,319 | $25,898 | $5,490 | $20,408 |
| 2018 | $3,178 | $24,575 | $5,490 | $19,085 |
| 2017 | $3,216 | $24,265 | $4,775 | $19,490 |
| 2016 | $3,144 | $23,426 | $4,344 | $19,082 |
| 2015 | $3,067 | $22,529 | $4,344 | $18,185 |
| 2013 | -- | $20,965 | $4,344 | $16,621 |
Agents Affiliated with this Home
-
Nichole Graham

Seller's Agent in 2021
Nichole Graham
Real Broker, LLC
(913) 708-2122
2 in this area
87 Total Sales
-
Jonna Janzen
J
Buyer's Agent in 2021
Jonna Janzen
Real Broker, LLC
(913) 515-9656
1 in this area
46 Total Sales
-
Jane Ball

Seller's Agent in 2017
Jane Ball
BHG Kansas City Homes
(913) 638-9625
5 in this area
81 Total Sales
-
Rollene Croucher

Buyer's Agent in 2017
Rollene Croucher
KW Diamond Partners
(913) 963-5342
15 in this area
234 Total Sales
Map
Source: Heartland MLS
MLS Number: 2065535
APN: QP29700000-0265
- 5034 Woodstock Ct
- 21419 W 47th Terrace
- 4737 Lone Elm
- 20711 W 49th St
- 0 Woodland N A Unit HMS2498806
- 21222 W 46th Terrace
- 21213 W 51st Terrace
- 4819 Millridge St
- 4529 Lakecrest Dr
- 21607 W 51st St
- 21526 W 51st Terrace
- 4521 Lakecrest Dr
- 5170 Lakecrest Dr
- 21509 W 52nd St
- 21214 W 53rd St
- 4711 Roundtree Ct
- 5009 Payne St
- 4732 Roundtree Ct
- 22116 W 51st St
- 5405 Lakecrest Dr
