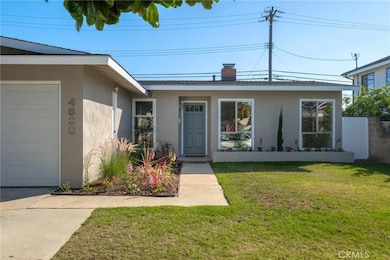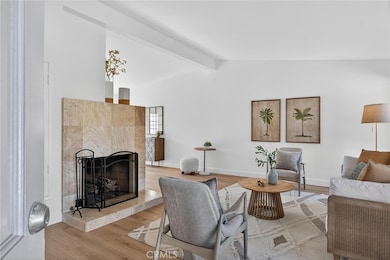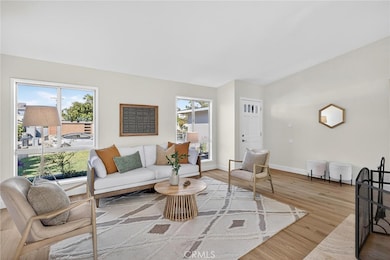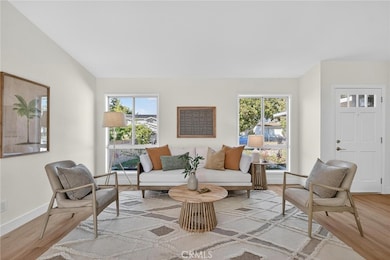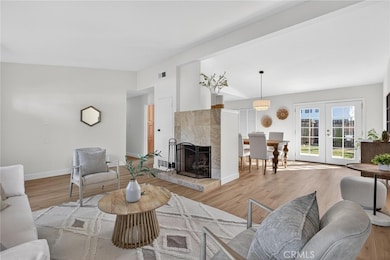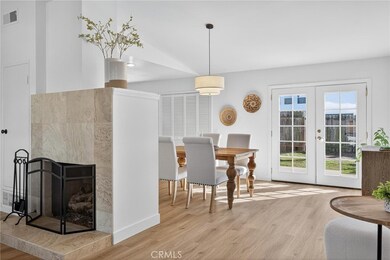4830 Maricopa St Torrance, CA 90503
West Torrance NeighborhoodEstimated payment $7,957/month
Highlights
- Primary Bedroom Suite
- Updated Kitchen
- Vaulted Ceiling
- Victor Elementary School Rated A
- Property is near a park
- Main Floor Bedroom
About This Home
Nestled in the highly desirable area of West Torrance, this single-story home at 4830 Maricopa Street offers the rare combination of turn-key quality and an unbeatable location. The thoughtfully remodeled kitchen features maple cabinetry, granite countertops, and stainless steel appliances, flowing seamlessly into the dining area—ideal for both everyday living and entertaining. French doors from the dining room open to the backyard, creating an easy indoor-outdoor connection. Adjacent to the dining area, the living room features vaulted ceilings and a fireplace that serves as an inviting focal point. The previous owner combined two bedrooms to create a generous primary suite with dual closets and a private bath. Two additional bedrooms and a hall bath provide comfortable space for family or guests. Ideally located near Victor Elementary School, West High School, and Victor Park, with quick access to South Bay beaches, Del Amo Fashion Center, restaurants, and supermarkets. This is your opportunity to own in one of Torrance's most sought-after neighborhoods.
Open House Schedule
-
Saturday, November 01, 202512:00 to 3:00 pm11/1/2025 12:00:00 PM +00:0011/1/2025 3:00:00 PM +00:00Add to Calendar
-
Sunday, November 02, 202512:00 to 3:00 pm11/2/2025 12:00:00 PM +00:0011/2/2025 3:00:00 PM +00:00Add to Calendar
Home Details
Home Type
- Single Family
Est. Annual Taxes
- $12,246
Year Built
- Built in 1961
Lot Details
- 6,022 Sq Ft Lot
- Wood Fence
- Brick Fence
- Front Yard Sprinklers
- Private Yard
- Back and Front Yard
Parking
- 2 Car Attached Garage
- 2 Open Parking Spaces
- Parking Available
- Front Facing Garage
- Driveway
Home Design
- Entry on the 1st floor
- Turnkey
- Slab Foundation
- Shingle Roof
- Rolled or Hot Mop Roof
- Wood Siding
- Stucco
Interior Spaces
- 1,545 Sq Ft Home
- 1-Story Property
- Vaulted Ceiling
- Gas Fireplace
- French Doors
- Living Room with Fireplace
- Dining Room
- Vinyl Flooring
Kitchen
- Updated Kitchen
- Eat-In Kitchen
- Gas Range
- Microwave
- Dishwasher
- Granite Countertops
- Disposal
Bedrooms and Bathrooms
- 3 Main Level Bedrooms
- Primary Bedroom Suite
- Mirrored Closets Doors
- Bathroom on Main Level
- Bathtub
- Walk-in Shower
- Exhaust Fan In Bathroom
Laundry
- Laundry Room
- Laundry in Kitchen
- Dryer
- Washer
Home Security
- Carbon Monoxide Detectors
- Fire and Smoke Detector
Outdoor Features
- Patio
- Exterior Lighting
Schools
- West High School
Utilities
- Central Heating
- Natural Gas Connected
- Water Heater
Additional Features
- No Interior Steps
- Property is near a park
Community Details
- No Home Owners Association
Listing and Financial Details
- Tax Lot 25
- Tax Tract Number 25465
- Assessor Parcel Number 7519022046
- $427 per year additional tax assessments
Map
Home Values in the Area
Average Home Value in this Area
Tax History
| Year | Tax Paid | Tax Assessment Tax Assessment Total Assessment is a certain percentage of the fair market value that is determined by local assessors to be the total taxable value of land and additions on the property. | Land | Improvement |
|---|---|---|---|---|
| 2025 | $12,246 | $1,086,417 | $869,140 | $217,277 |
| 2024 | $12,246 | $1,065,116 | $852,099 | $213,017 |
| 2023 | $12,019 | $1,044,233 | $835,392 | $208,841 |
| 2022 | $11,859 | $1,023,759 | $819,012 | $204,747 |
| 2021 | $11,659 | $1,003,686 | $802,953 | $200,733 |
| 2019 | $11,321 | $973,918 | $779,138 | $194,780 |
| 2018 | $10,988 | $954,822 | $763,861 | $190,961 |
| 2016 | $9,656 | $841,000 | $673,000 | $168,000 |
| 2015 | $8,979 | $786,000 | $628,800 | $157,200 |
| 2014 | $8,351 | $735,000 | $588,000 | $147,000 |
Property History
| Date | Event | Price | List to Sale | Price per Sq Ft |
|---|---|---|---|---|
| 10/30/2025 10/30/25 | For Sale | $1,325,000 | -- | $858 / Sq Ft |
Purchase History
| Date | Type | Sale Price | Title Company |
|---|---|---|---|
| Interfamily Deed Transfer | -- | None Available | |
| Grant Deed | $795,000 | First American Title Co | |
| Grant Deed | $595,000 | Lawyers Title | |
| Interfamily Deed Transfer | -- | Southland Title | |
| Grant Deed | $479,000 | Southland Title Corporation | |
| Interfamily Deed Transfer | -- | -- | |
| Interfamily Deed Transfer | -- | -- |
Mortgage History
| Date | Status | Loan Amount | Loan Type |
|---|---|---|---|
| Open | $510,000 | Fannie Mae Freddie Mac | |
| Previous Owner | $476,000 | Purchase Money Mortgage | |
| Previous Owner | $383,200 | No Value Available | |
| Closed | $59,500 | No Value Available |
Source: California Regional Multiple Listing Service (CRMLS)
MLS Number: SB25248101
APN: 7519-022-046
- 4826 Maricopa St
- 4814 Asteria St
- 4489 Spencer St Unit 224
- 21513 Palos Verdes Blvd
- 21229 Ocean Ave
- 1200 Opal St Unit 7
- 1200 Opal St Unit 22
- 21625 Bernice Ave
- 20550 Earl St Unit 15
- 20706 Mansel Ave
- 20520 Earl St Unit 14
- 20515 Palm Way
- 110 N Prospect Ave
- 210 S Lucia Ave
- 21345 326 Hawthorne
- 318 S Lucia Ave
- 5305 Wilma St
- 201 S Juanita Ave
- 21901 Marjorie Ave
- 603 S Prospect Ave Unit 305
- 21023 Donora Ave Unit D
- 21007 Victor St
- 20909 Anza Ave
- 5004 Onyx St
- 21110 Wood Ave
- 4814 Torrance Blvd Unit 1
- 20920 Anza Ave Unit FL3-ID376
- 20900 Anza Ave
- 21006 Henrietta St Unit G
- 20560 Anza Ave
- 20530 Anza Ave
- 20455 Anza Ave
- 5323 Ruby St
- 20415 Anza Ave
- 20440 Anza Ave
- 4104 Emerald St Unit C
- 5500 Torrance Blvd Unit A304
- 4014 Emerald St
- 20360 Anza Ave Unit 8
- 4006 Emerald St Unit FL0-ID8697A

