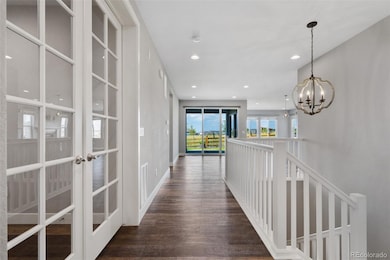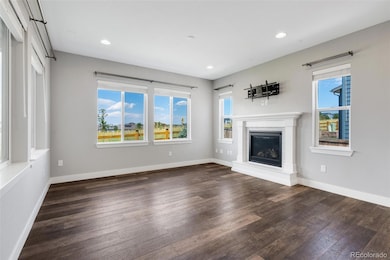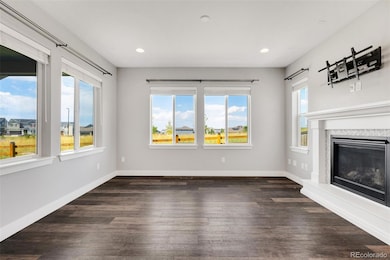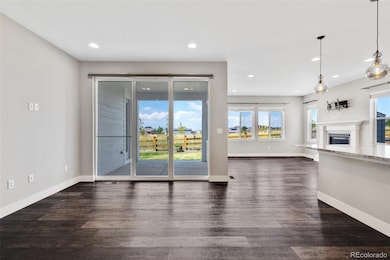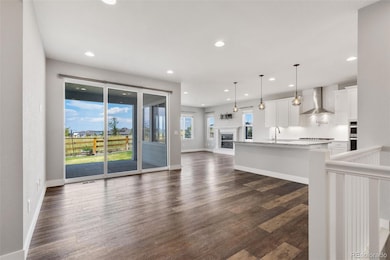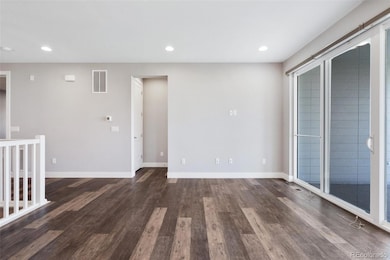4831 Basalt Ridge Cir Castle Rock, CO 80108
Terrain NeighborhoodHighlights
- Primary Bedroom Suite
- View of Meadow
- Great Room
- Open Floorplan
- Traditional Architecture
- 2-minute walk to Ravenwood Park
About This Home
Beautiful ranch home with a finished basement. Huge windows off the spacious great room and dining area offer tons of natural light. Extensive luxury vinyl plank flooring on the majority of the main level and 10' ceilings throughout make this home live large! The upgraded gourmet kitchen would be any Chef's delight and offers an over-sized island/breakfast bar, stainless steel appliances, including a 5-burner gas cooktop with hood and pot filler, a large panty plus a butler's pantry/coffee bar. A cozy covered patio off the dining area is great for entertaining outside as well. The primary bedroom has a coffered ceiling with en-suite bath featuring dual vanities with Quartz counters, a huge walk-in shower with seat, and beautifully upgraded tile and a large walk-in closet. A door to the patio was added as an upgrade and convenience to enjoy the covered patio from the primary bedroom as well. This is a perfect floorplan that offers a guest suite with a full bath on the opposite end of the home from the primary suite as well as an office/flex space that could be used as a 3rd bedroom on the main if you have the need. The laundry room includes a utility wash tub and is large enough for a freezer if you wish. You will love the expanded living space in the finished basement with 9' ceilings that features a huge recreation room, 3rd bedroom, bath and tons of room for storage. The entire home is wired for data, security, home theater, audio and has a Smart thermostat and video doorbell. A charger for an electric car is installed as well as a radon mitigation system and whole-house steam humidifier. Wonderful Castle Rock community with parks, trails, dog park and swim club. Schedule a showing today!
Listing Agent
Better Homes & Gardens Real Estate - Kenney & Co. Brokerage Email: brandon@kenneyandcompany.com,719-337-0768 License #100043317 Listed on: 10/22/2025

Home Details
Home Type
- Single Family
Est. Annual Taxes
- $4,945
Year Built
- Built in 2020
Lot Details
- 5,663 Sq Ft Lot
- Open Space
- Partially Fenced Property
Parking
- 2 Car Attached Garage
- Electric Vehicle Home Charger
Home Design
- Traditional Architecture
- Radon Mitigation System
Interior Spaces
- 1-Story Property
- Open Floorplan
- Ceiling Fan
- Great Room
- Living Room
- Dining Room
- Home Office
- Views of Meadow
- Smart Thermostat
Kitchen
- Double Oven
- Range Hood
- Microwave
- Dishwasher
- Solid Surface Countertops
- Disposal
Flooring
- Carpet
- Tile
- Vinyl
Bedrooms and Bathrooms
- 3 Bedrooms | 2 Main Level Bedrooms
- Primary Bedroom Suite
- En-Suite Bathroom
Laundry
- Laundry Room
- Dryer
Basement
- Basement Fills Entire Space Under The House
- 1 Bedroom in Basement
Outdoor Features
- Patio
- Rain Gutters
Schools
- Sage Canyon Elementary School
- Mesa Middle School
- Douglas County High School
Utilities
- Forced Air Heating and Cooling System
Listing and Financial Details
- Security Deposit $3,600
- Property Available on 11/14/25
- Exclusions: Tenants personal belongings
- The owner pays for association fees, insurance, taxes, trash collection
- $40 Application Fee
Community Details
Overview
- Terrain Subdivision
Recreation
- Community Pool
- Trails
Pet Policy
- Limit on the number of pets
- Pet Size Limit
- Pet Deposit $300
- $35 Monthly Pet Rent
- Dogs and Cats Allowed
- Breed Restrictions
Map
Source: REcolorado®
MLS Number: 3097846
APN: 2507-053-23-002
- 4757 Augustine Ct
- 1255 Basalt Ridge Loop
- 4735 Basalt Ridge Cir
- 1768 Augustine Dr
- 5086 Basalt Ridge Cir
- 4423 McMurdo Ct
- 1536 McMurdo Trail
- 1721 Wingfeather Ln
- 1821 Water Birch Way
- 1624 Pinion Wing Cir
- 1889 Water Birch Way
- 1444 Sidewinder Cir
- 1905 Water Birch Way
- 950 Sundown Dr
- 1178 McMurdo Cir
- 1509 N Monument Dr
- 2018 Peachleaf Loop
- 718 Blue Teal Dr
- 1273 N Heritage Ave
- 2010 Peachleaf Loop
- 5358 E Spruce Ave
- 588 Silver Rock Trail
- 3360 Esker Cir
- 3898 Red Valley Cir
- 4393 E Andover Ave
- 5507 Lost Meadow Trail
- 2919 Russet Sky Trail
- 148 Vista Canyon Dr
- 6396 Millbridge Ave
- 1129 S Eaton Cir
- 200 Birch Ave
- 2080 Oakcrest Cir
- 108 Birch Ave
- 881 3rd St
- 697 Canyon Dr Unit Canyon Drive Condos
- 1263 S Gilbert St Unit B-201
- 602 South St Unit C
- 483 Scott Blvd
- 4046 Stampede Dr
- 1100 Plum Creek Pkwy

