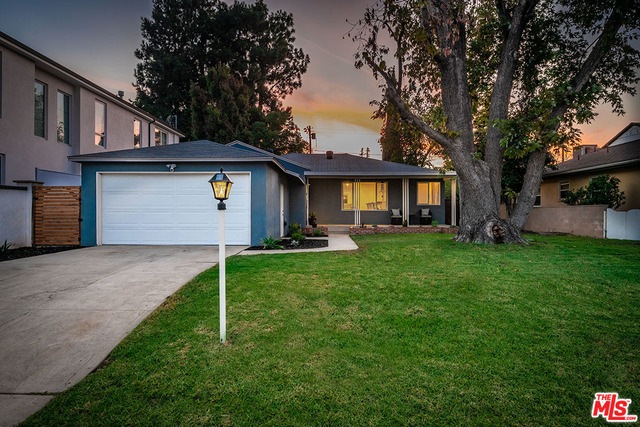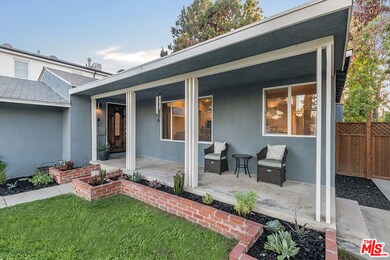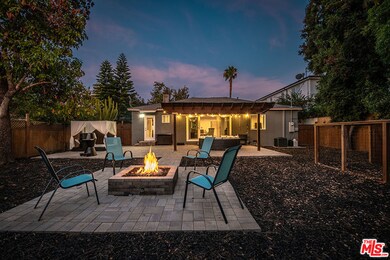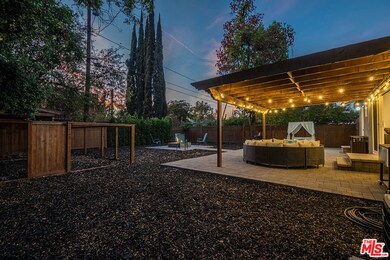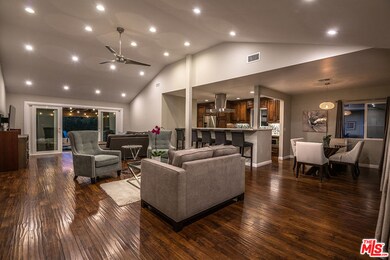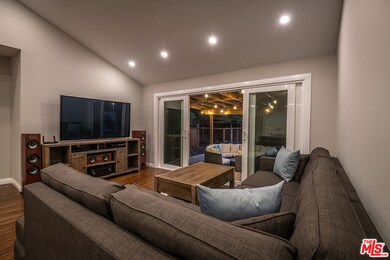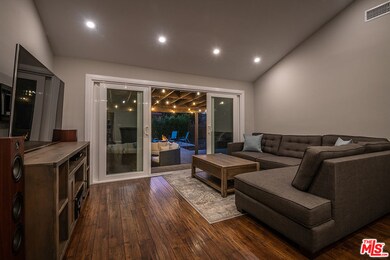
4831 Ledge Ave North Hollywood, CA 91601
Toluca Lake NeighborhoodHighlights
- Stone Countertops
- Walk-In Closet
- Bathtub with Shower
- No HOA
- Breakfast Bar
- Open Patio
About This Home
As of August 2019Big changes and great style for a remodeled suburban ranch house. Enter to a spacious modern concept where beautiful easy-care flooring sets a recurring theme under ceilings that were raised to soaring heights and outfitted with recessed lighting. Removing a wall between the kitchen and living room allows the flexible entertaining area to flow. New windows and patio doors fill rooms with light, transforming the once boring tract home. Cooks will admire the stainless steel Samsung refrigerator, American range and Bosch dishwasher. Microwave cabinet, glass tile backsplash and quartz countertops are on trend. The kitchen and bathrooms feature crisp gray and white palettes. The master suite's sleek shower brings a spa experience to the bathroom. Xeriscaped backyard is updated with fabulous patios, overhang and contemporary firepit. Now the house opens up to the outdoors and SoCal climate. Two bay garage/workshop. Smart Home HVAC with Nest thermostat & Ring doorbell with driveway cameras.
Last Buyer's Agent
Galia Revivo
License #01752690
Home Details
Home Type
- Single Family
Est. Annual Taxes
- $21,614
Year Built
- Built in 1948 | Remodeled
Lot Details
- 8,210 Sq Ft Lot
- East Facing Home
- Wood Fence
- Sprinkler System
- Property is zoned LAR1
Parking
- 2 Car Garage
Home Design
- Shingle Roof
- Stucco
Interior Spaces
- 1,574 Sq Ft Home
- 1-Story Property
- Ceiling Fan
- Drapes & Rods
- Dining Area
Kitchen
- Breakfast Bar
- Oven
- Gas and Electric Range
- Range Hood
- Microwave
- Dishwasher
- Stone Countertops
- Disposal
Flooring
- Laminate
- Tile
Bedrooms and Bathrooms
- 2 Bedrooms
- Walk-In Closet
- Remodeled Bathroom
- 2 Full Bathrooms
- Bathtub with Shower
Laundry
- Laundry Room
- Dryer
- Washer
Outdoor Features
- Open Patio
- Fire Pit
Utilities
- Central Heating and Cooling System
- Property is located within a water district
- Sewer in Street
Community Details
- No Home Owners Association
Listing and Financial Details
- Assessor Parcel Number 2420-006-006
Ownership History
Purchase Details
Home Financials for this Owner
Home Financials are based on the most recent Mortgage that was taken out on this home.Purchase Details
Home Financials for this Owner
Home Financials are based on the most recent Mortgage that was taken out on this home.Purchase Details
Home Financials for this Owner
Home Financials are based on the most recent Mortgage that was taken out on this home.Purchase Details
Home Financials for this Owner
Home Financials are based on the most recent Mortgage that was taken out on this home.Purchase Details
Purchase Details
Similar Homes in the area
Home Values in the Area
Average Home Value in this Area
Purchase History
| Date | Type | Sale Price | Title Company |
|---|---|---|---|
| Interfamily Deed Transfer | -- | Stewart Title Company | |
| Grant Deed | $1,650,000 | Equity Title Los Angeles | |
| Grant Deed | $1,000,000 | Ticor Title | |
| Interfamily Deed Transfer | -- | Wfg Lender Services | |
| Deed | -- | None Available | |
| Interfamily Deed Transfer | -- | -- |
Mortgage History
| Date | Status | Loan Amount | Loan Type |
|---|---|---|---|
| Open | $485,000 | New Conventional | |
| Closed | $484,350 | New Conventional | |
| Closed | $484,350 | New Conventional | |
| Closed | $150,000 | Commercial | |
| Previous Owner | $726,525 | New Conventional | |
| Previous Owner | $415,000 | New Conventional | |
| Previous Owner | $424,297 | FHA | |
| Previous Owner | $324,073 | FHA | |
| Closed | $0 | Unknown |
Property History
| Date | Event | Price | Change | Sq Ft Price |
|---|---|---|---|---|
| 08/30/2019 08/30/19 | Sold | $1,650,000 | -2.9% | $628 / Sq Ft |
| 07/30/2019 07/30/19 | Pending | -- | -- | -- |
| 07/18/2019 07/18/19 | For Sale | $1,699,000 | +69.9% | $646 / Sq Ft |
| 12/17/2018 12/17/18 | Sold | $1,000,000 | +0.5% | $635 / Sq Ft |
| 12/02/2018 12/02/18 | Pending | -- | -- | -- |
| 10/08/2018 10/08/18 | For Sale | $995,000 | -- | $632 / Sq Ft |
Tax History Compared to Growth
Tax History
| Year | Tax Paid | Tax Assessment Tax Assessment Total Assessment is a certain percentage of the fair market value that is determined by local assessors to be the total taxable value of land and additions on the property. | Land | Improvement |
|---|---|---|---|---|
| 2024 | $21,614 | $1,769,131 | $1,072,201 | $696,930 |
| 2023 | $21,193 | $1,734,443 | $1,051,178 | $683,265 |
| 2022 | $20,202 | $1,700,435 | $1,030,567 | $669,868 |
| 2021 | $19,953 | $1,667,094 | $1,010,360 | $656,734 |
| 2020 | $20,066 | $1,650,000 | $1,000,000 | $650,000 |
| 2019 | $12,007 | $1,000,000 | $800,000 | $200,000 |
| 2018 | $5,104 | $410,521 | $246,315 | $164,206 |
| 2016 | $4,869 | $394,582 | $236,751 | $157,831 |
| 2015 | $4,799 | $388,656 | $233,195 | $155,461 |
| 2014 | $4,822 | $381,044 | $228,628 | $152,416 |
Agents Affiliated with this Home
-
Galia Revivo

Seller's Agent in 2019
Galia Revivo
Coldwell Banker Realty
(818) 788-5400
3 in this area
36 Total Sales
-
Craig Strong

Seller's Agent in 2018
Craig Strong
Compass
(818) 987-9700
98 in this area
309 Total Sales
Map
Source: The MLS
MLS Number: 18-394466
APN: 2420-006-006
- 10355 Camarillo St
- 4855 Arcola Ave
- 4936 Strohm Ave
- 4940 Arcola Ave
- 4949 Sancola Ave
- 10240 Camarillo St Unit 301
- 10240 Camarillo St Unit 204
- 4645 Ledge Ave
- 906 N Ford St
- 717 N Valley St
- 5050 Cahuenga Blvd
- 4651 Cahuenga Blvd
- 913 N Clybourn Ave
- 10707 Camarillo St Unit 314
- 10707 Camarillo St Unit 312
- 10707 Camarillo St Unit 206
- 10443 Magnolia Blvd
- 925 N Valley St
- 800 N Rose St
- 10409 Riverside Dr Unit 204
