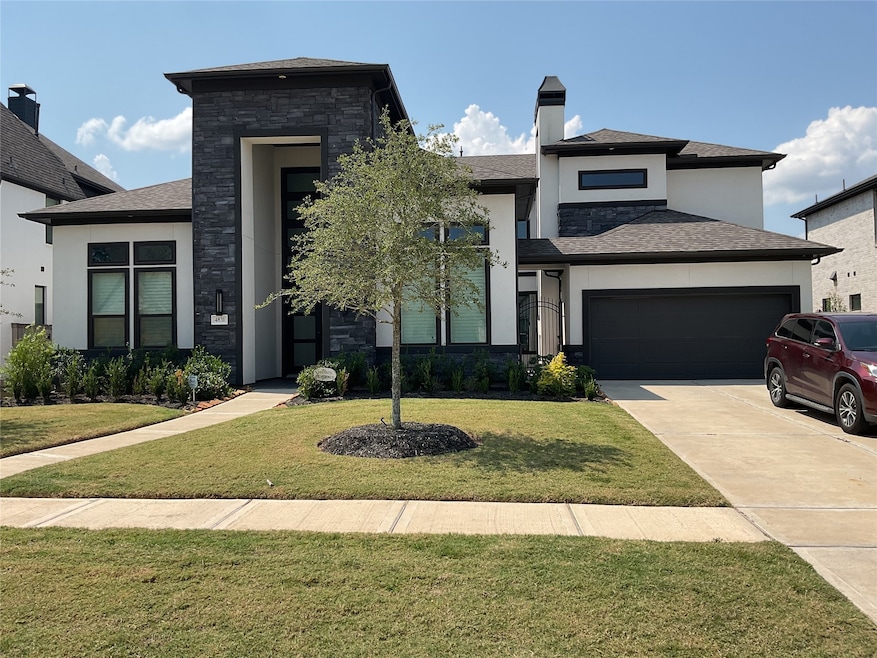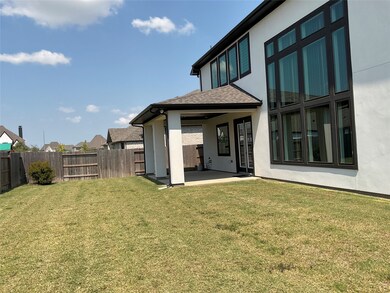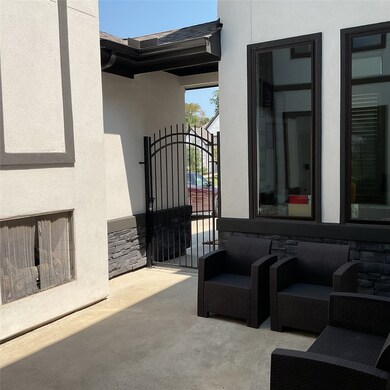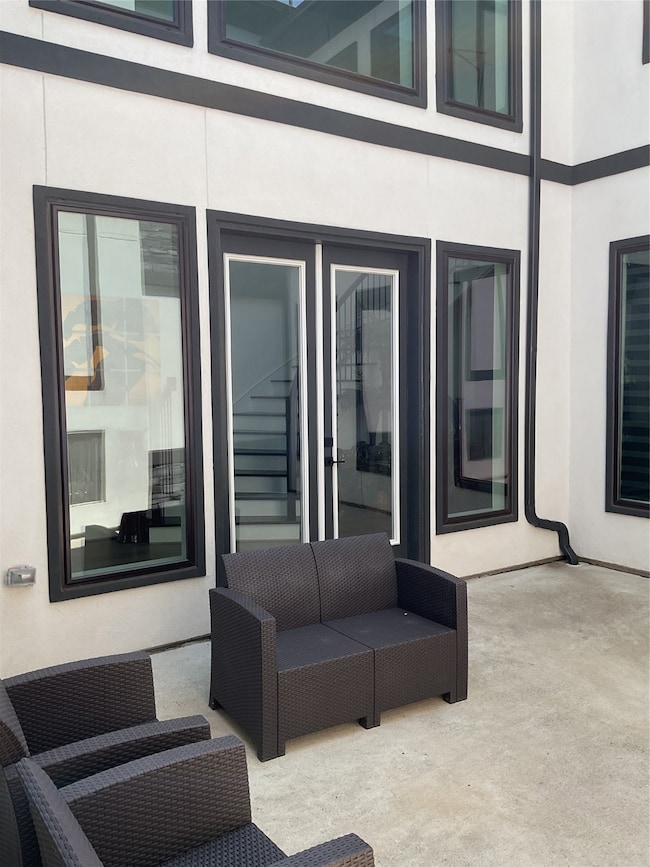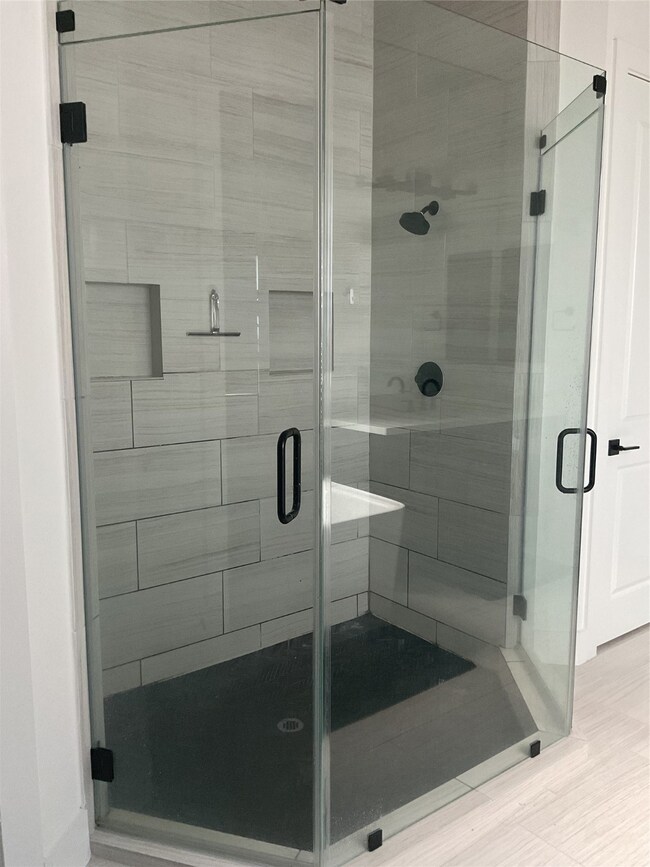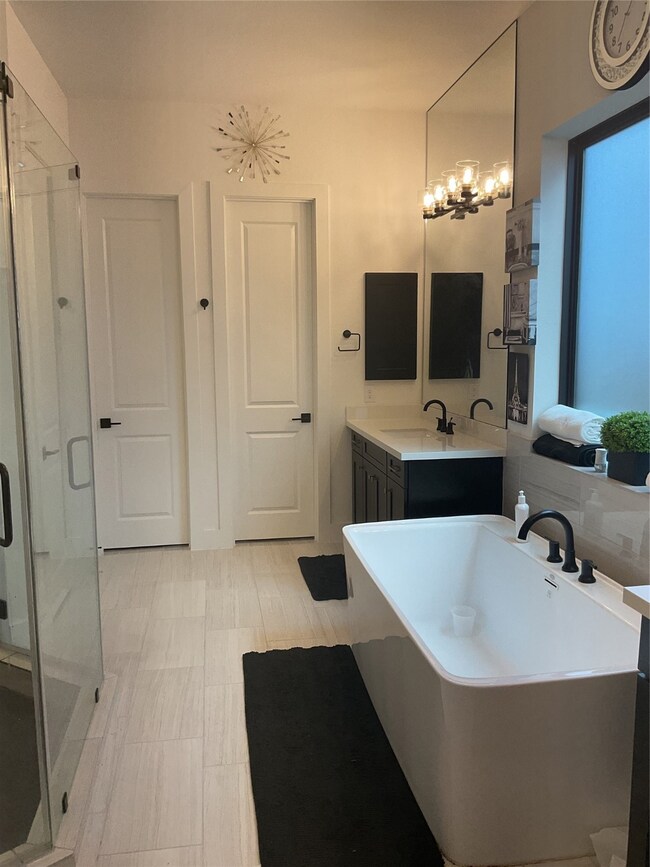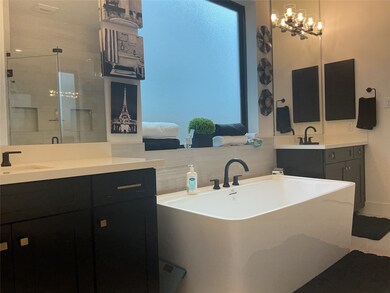
4831 Summer Place Ct Fulshear, TX 77441
Cross Creek Ranch Neighborhood
5
Beds
4.5
Baths
4,225
Sq Ft
8,875
Sq Ft Lot
Highlights
- Fitness Center
- Media Room
- Clubhouse
- James E. Randolph Elementary School Rated A+
- Dual Staircase
- Traditional Architecture
About This Home
This spacious 5-bed, 4.5-bath home offers a rare two bedrooms on the first floor, a private courtyard with fireplace, soaring ceilings, hardwood floors, and an open-concept living space perfect for entertaining. Gourmet kitchen with oversized island, elegant dining room, upstairs game room, and covered patio overlooking a large yard. Enjoy resort-style neighborhood amenities, top-rated schools, and quick access to shopping, dining, and Westpark Tollway. Move-in ready — luxury leasing at its finest!
Home Details
Home Type
- Single Family
Year Built
- Built in 2023
Lot Details
- 8,875 Sq Ft Lot
- North Facing Home
- Back Yard Fenced
Parking
- 3 Car Attached Garage
- Tandem Garage
Home Design
- Traditional Architecture
Interior Spaces
- 4,225 Sq Ft Home
- 2-Story Property
- Dual Staircase
- Wired For Sound
- High Ceiling
- Ceiling Fan
- Fireplace
- Insulated Doors
- Formal Entry
- Family Room Off Kitchen
- Living Room
- Breakfast Room
- Dining Room
- Media Room
- Home Office
- Game Room
- Utility Room
Kitchen
- Walk-In Pantry
- Double Convection Oven
- Electric Oven
- Gas Cooktop
- Microwave
- Dishwasher
- Kitchen Island
- Solid Surface Countertops
- Pots and Pans Drawers
Flooring
- Engineered Wood
- Carpet
- Tile
Bedrooms and Bathrooms
- 5 Bedrooms
- En-Suite Primary Bedroom
- Double Vanity
- Single Vanity
- Separate Shower
Home Security
- Security System Owned
- Fire and Smoke Detector
Eco-Friendly Details
- Energy-Efficient Windows with Low Emissivity
- Energy-Efficient HVAC
- Energy-Efficient Lighting
- Energy-Efficient Insulation
- Energy-Efficient Doors
- Energy-Efficient Thermostat
- Ventilation
Schools
- Huggins Elementary School
- Leaman Junior High School
- Fulshear High School
Utilities
- Zoned Heating and Cooling System
- Heating System Uses Gas
- Programmable Thermostat
- Tankless Water Heater
Listing and Financial Details
- Property Available on 11/20/25
- 12 Month Lease Term
Community Details
Overview
- Real Property Management Luxury Association
- Fulbrook On Fulshear Creek Sec 7 Subdivision
Amenities
- Clubhouse
Recreation
- Community Playground
- Fitness Center
- Community Pool
- Trails
Pet Policy
- Call for details about the types of pets allowed
- Pet Deposit Required
Map
About the Listing Agent
Lyndel's Other Listings
Source: Houston Association of REALTORS®
MLS Number: 80106949
APN: 3381-07-001-0220-901
Nearby Homes
- 4842 Parkgate Ave
- 29031 Hauter Way
- 31102 Marlow Manor Ct
- 31035 Vintage Creek Ln
- 31126 Marlow Manor Ct
- 31019 Vintage Creek Ln
- 4814 Albany Shores Ln
- 31039 Vintage Creek Ln
- 29854 Longleaf Grove Ln
- 31135 Marlow Manor Ct
- 31130 Marlow Manor Ct
- 29042 Hauter Way
- 30314 Brook Point Ct
- 31138 Riley Heights Dr
- 28215 Goose Creek Ct
- 5719 Spring River Ln
- 5710 Spring River Ln
- 32306 Emerald Spreadwing Place
- 32322 Emerald Spreadwing Place
- 27918 Silverstream Ct
- 31810 Whittis Hill Way
- 31627 Featherstone Trail
- 28318 Wild Mustang Ln
- 28015 Silverstream Ct
- 27926 Barberry Banks Ln
- 6315 Teal Mist Ln
- 6579 Scarlet Pond Ln
- 6525 Cross Creek Bend
- 29027 Crystal Rose Ln
- 5615 Alexan Crest Dr
- 29135 Brooks Valley Dr
- 6527 Scarlet Pond Ln
- 3119 Langley Bend Ln
- 31622 Farlam Farms Trail
- 31611 Farlam Farms Trail
- 28750 Shoalhaven Ct
- 5900 Texas Heritage Pkwy
- 6030 Texas Heritage Pkwy
- 5550 Sallow Bay Ln
- 5506 Little Creek Ct
