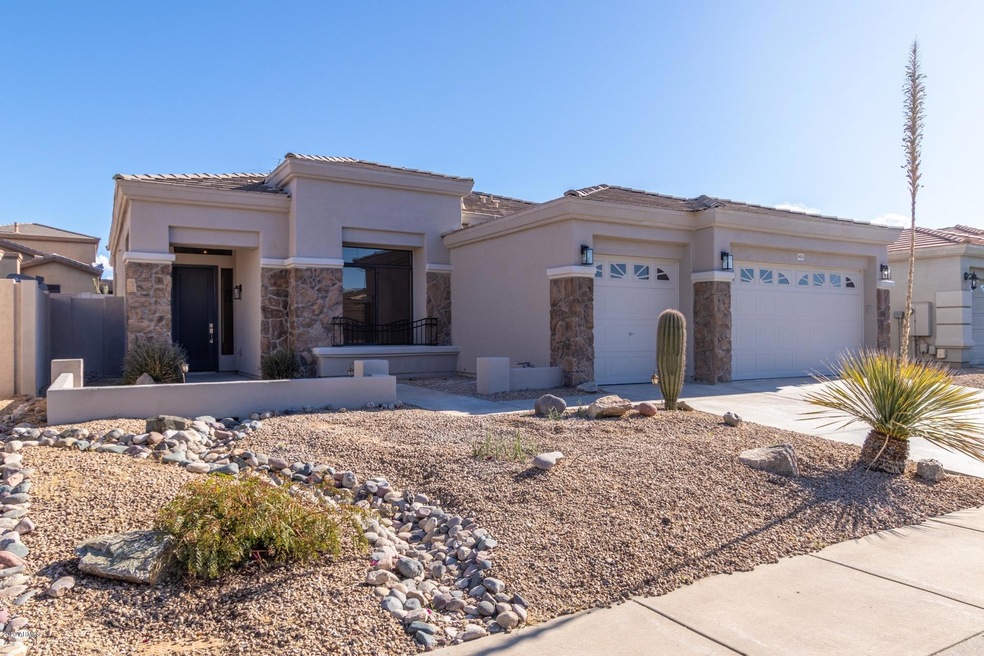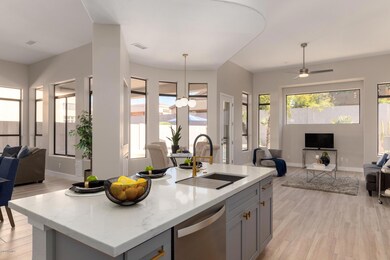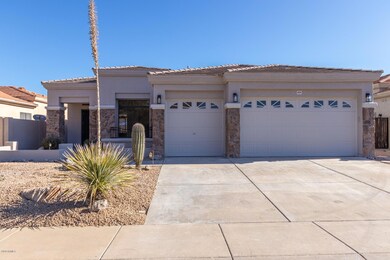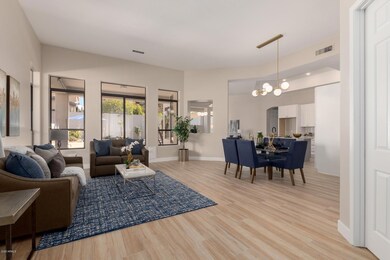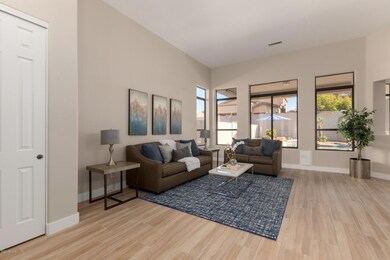
4832 E Daley Ln Phoenix, AZ 85054
Desert Ridge NeighborhoodHighlights
- Play Pool
- Santa Fe Architecture
- Covered Patio or Porch
- Desert Trails Elementary School Rated A
- Private Yard
- 3 Car Direct Access Garage
About This Home
As of May 2020This beautiful PROFESSIONALLY REMODELED home is gorgeous inside & out! perfect curb appeal with a partial stone elevation and a 3 car garage. Enter to beautiful wood-like tile floors, high ceilings and lots of natural light! Formal living & dining. Open concept is perfect for entertaining friends & family! The stunning kitchen has an abundance of white and gray shaker cabinets w/brass hardware, quartz counters, island w/breakfast bar, gas cooktop and wall mount oven & microwave. Master has vaulted ceilings, sitting area and a gorgeous en-suite. The en-suite includes a Japanese soaking tub, double vanity, tile & glass shower, and walk-in closet. The serene backyard has a covered patio, inviting pool with water feature. Close to Desert Ridge and all Scottsdale has to offer!
Last Agent to Sell the Property
West USA Realty License #SA663054000 Listed on: 04/10/2020

Home Details
Home Type
- Single Family
Est. Annual Taxes
- $3,635
Year Built
- Built in 1996
Lot Details
- 7,223 Sq Ft Lot
- Desert faces the front of the property
- Block Wall Fence
- Misting System
- Front and Back Yard Sprinklers
- Sprinklers on Timer
- Private Yard
- Grass Covered Lot
HOA Fees
- $31 Monthly HOA Fees
Parking
- 3 Car Direct Access Garage
- Garage Door Opener
Home Design
- Santa Fe Architecture
- Brick Exterior Construction
- Wood Frame Construction
- Tile Roof
- Stucco
Interior Spaces
- 2,074 Sq Ft Home
- 1-Story Property
- Ceiling height of 9 feet or more
- Ceiling Fan
- Double Pane Windows
- Solar Screens
- Washer and Dryer Hookup
Kitchen
- Eat-In Kitchen
- Breakfast Bar
- Gas Cooktop
- Built-In Microwave
- Kitchen Island
Flooring
- Carpet
- Tile
Bedrooms and Bathrooms
- 3 Bedrooms
- Remodeled Bathroom
- Primary Bathroom is a Full Bathroom
- 2 Bathrooms
- Dual Vanity Sinks in Primary Bathroom
- Bathtub With Separate Shower Stall
Pool
- Play Pool
- Pool Pump
Outdoor Features
- Covered Patio or Porch
Schools
- Desert Trails Elementary School
- Explorer Middle School
- Pinnacle High School
Utilities
- Central Air
- Heating System Uses Natural Gas
- High Speed Internet
- Cable TV Available
Listing and Financial Details
- Tax Lot 121
- Assessor Parcel Number 212-32-879
Community Details
Overview
- Association fees include ground maintenance
- Desert Ridge HOA, Phone Number (480) 551-4300
- Built by ELLIOTT HOMES
- Desert Ridge Parcel 4.17 Subdivision, Scepter Floorplan
Recreation
- Community Playground
- Bike Trail
Ownership History
Purchase Details
Purchase Details
Home Financials for this Owner
Home Financials are based on the most recent Mortgage that was taken out on this home.Purchase Details
Home Financials for this Owner
Home Financials are based on the most recent Mortgage that was taken out on this home.Purchase Details
Home Financials for this Owner
Home Financials are based on the most recent Mortgage that was taken out on this home.Purchase Details
Home Financials for this Owner
Home Financials are based on the most recent Mortgage that was taken out on this home.Purchase Details
Purchase Details
Similar Homes in the area
Home Values in the Area
Average Home Value in this Area
Purchase History
| Date | Type | Sale Price | Title Company |
|---|---|---|---|
| Special Warranty Deed | -- | None Listed On Document | |
| Warranty Deed | $558,000 | First American Title Ins Co | |
| Warranty Deed | $405,000 | West Title Agency | |
| Interfamily Deed Transfer | -- | Pioneer Title Agency Inc | |
| Warranty Deed | $297,500 | Fidelity National Title | |
| Warranty Deed | $192,681 | Security Title Agency | |
| Cash Sale Deed | $121,500 | Security Title Agency | |
| Interfamily Deed Transfer | -- | Security Title Agency |
Mortgage History
| Date | Status | Loan Amount | Loan Type |
|---|---|---|---|
| Previous Owner | $241,270 | New Conventional | |
| Previous Owner | $370,000 | New Conventional | |
| Previous Owner | $160,000 | Credit Line Revolving | |
| Previous Owner | $264,000 | Stand Alone Refi Refinance Of Original Loan | |
| Previous Owner | $32,950 | Credit Line Revolving | |
| Previous Owner | $297,500 | New Conventional | |
| Closed | $44,625 | No Value Available |
Property History
| Date | Event | Price | Change | Sq Ft Price |
|---|---|---|---|---|
| 05/12/2020 05/12/20 | Sold | $558,000 | -4.6% | $269 / Sq Ft |
| 04/11/2020 04/11/20 | Pending | -- | -- | -- |
| 04/10/2020 04/10/20 | For Sale | $585,000 | +41.0% | $282 / Sq Ft |
| 01/31/2020 01/31/20 | Sold | $415,000 | -9.3% | $200 / Sq Ft |
| 12/10/2019 12/10/19 | For Sale | $457,500 | +10.2% | $221 / Sq Ft |
| 12/10/2019 12/10/19 | Off Market | $415,000 | -- | -- |
| 12/09/2019 12/09/19 | Price Changed | $457,500 | -1.6% | $221 / Sq Ft |
| 10/08/2019 10/08/19 | For Sale | $465,000 | -- | $224 / Sq Ft |
Tax History Compared to Growth
Tax History
| Year | Tax Paid | Tax Assessment Tax Assessment Total Assessment is a certain percentage of the fair market value that is determined by local assessors to be the total taxable value of land and additions on the property. | Land | Improvement |
|---|---|---|---|---|
| 2025 | $3,889 | $45,102 | -- | -- |
| 2024 | $3,795 | $42,954 | -- | -- |
| 2023 | $3,795 | $54,510 | $10,900 | $43,610 |
| 2022 | $3,751 | $42,080 | $8,410 | $33,670 |
| 2021 | $3,764 | $39,210 | $7,840 | $31,370 |
| 2020 | $3,629 | $37,250 | $7,450 | $29,800 |
| 2019 | $3,635 | $35,320 | $7,060 | $28,260 |
| 2018 | $3,500 | $33,780 | $6,750 | $27,030 |
| 2017 | $3,343 | $32,700 | $6,540 | $26,160 |
| 2016 | $3,290 | $32,670 | $6,530 | $26,140 |
| 2015 | $3,052 | $32,700 | $6,540 | $26,160 |
Agents Affiliated with this Home
-
Tonino Berisaj

Seller's Agent in 2020
Tonino Berisaj
West USA Realty
(480) 206-8600
19 Total Sales
-
George Laughton

Seller's Agent in 2020
George Laughton
My Home Group Real Estate
(623) 462-3017
8 in this area
2,969 Total Sales
-
Anton Gegaj, PLLC

Seller Co-Listing Agent in 2020
Anton Gegaj, PLLC
West USA Realty
(480) 773-3592
2 in this area
94 Total Sales
-
C
Seller Co-Listing Agent in 2020
Christina Kurtz
My Home Group
-
Amy Miller Gilbert

Buyer's Agent in 2020
Amy Miller Gilbert
Russ Lyon Sotheby's International Realty
(480) 516-3939
3 in this area
121 Total Sales
-
Michelle Gallegos

Buyer's Agent in 2020
Michelle Gallegos
Berkshire Hathaway HomeServices Arizona Properties
(602) 410-6887
24 Total Sales
Map
Source: Arizona Regional Multiple Listing Service (ARMLS)
MLS Number: 6064723
APN: 212-32-879
- 22436 N 48th St
- 22236 N 48th St
- 22232 N 48th St
- 4646 E Daley Ln
- 4635 E Patrick Ln
- 22432 N 52nd Place
- 5234 E Estevan Rd
- 22435 N 53rd St
- 4616 E Vista Bonita Dr
- 4516 E Walter Way
- 4615 E Navigator Ln
- 4511 E Kirkland Rd
- 4630 E Navigator Ln
- 4526 E Vista Bonita Dr
- 4409 E Kirkland Rd
- 23213 N 44th Place
- 22463 N 54th St
- 22222 N 54th Way
- 22423 N 54th Place
- 22233 N 54th Way
