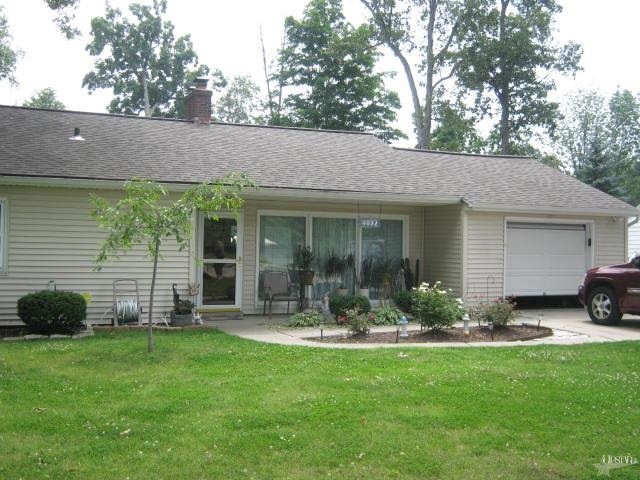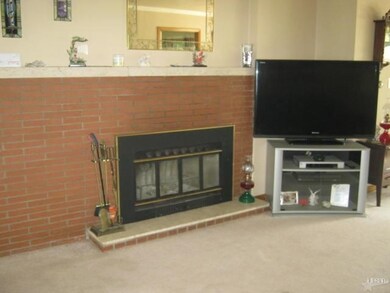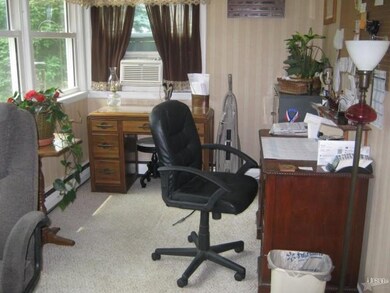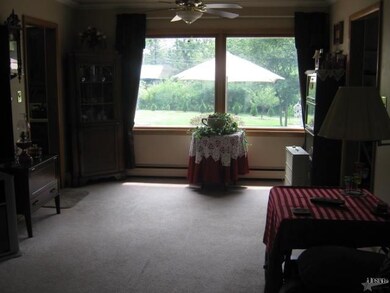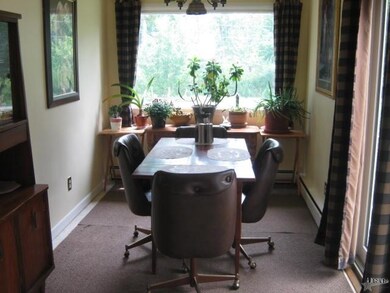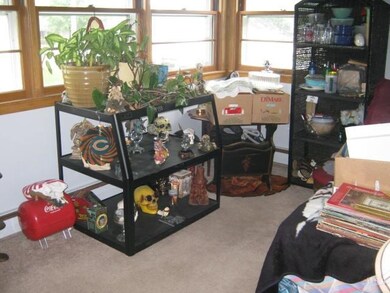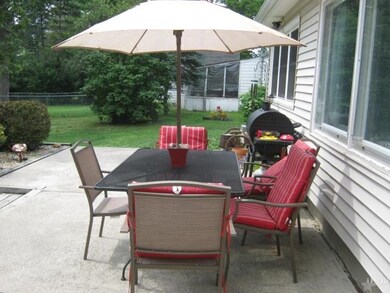
4832 E State Blvd Fort Wayne, IN 46815
Statewood Park NeighborhoodHighlights
- ENERGY STAR Certified Homes
- Ranch Style House
- 1 Car Attached Garage
- Living Room with Fireplace
- Partially Wooded Lot
- Storm Windows
About This Home
As of October 2018GOOD CURB APPEAL-PRIDE OF OWNERSHIP--ASSUMABLE VA MORTGAGE-WITH VA APPROVAL....2.5 % BIG REAR YARD WITH TREES AND WILDLIFE-GOOD LANDSCZPING-CLOSE TO SNIDER H.S. REDUCED -------$10000---------SHORT SALE------VA ASSUMABLE @ 2.5%
Last Agent to Sell the Property
John Otto
3 Rivers Realty
Last Buyer's Agent
John Otto
3 Rivers Realty
Home Details
Home Type
- Single Family
Est. Annual Taxes
- $558
Year Built
- Built in 1952
Lot Details
- 0.47 Acre Lot
- Lot Dimensions are 95x217
- Partially Fenced Property
- Lot Has A Rolling Slope
- Partially Wooded Lot
Home Design
- Ranch Style House
- Asphalt Roof
- Wood Siding
- Vinyl Construction Material
Interior Spaces
- 1,388 Sq Ft Home
- Wood Burning Fireplace
- Screen For Fireplace
- Double Pane Windows
- ENERGY STAR Qualified Windows
- Insulated Windows
- ENERGY STAR Qualified Doors
- Insulated Doors
- Living Room with Fireplace
- Laundry on main level
Flooring
- Carpet
- Vinyl
Bedrooms and Bathrooms
- 3 Bedrooms
- 2 Full Bathrooms
Home Security
- Storm Windows
- Storm Doors
Parking
- 1 Car Attached Garage
- Driveway
Eco-Friendly Details
- Energy-Efficient Insulation
- ENERGY STAR Certified Homes
Location
- Suburban Location
Utilities
- Multiple cooling system units
- Window Unit Cooling System
- Zoned Heating
- Baseboard Heating
- Hot Water Heating System
Listing and Financial Details
- Assessor Parcel Number 02-08-33-301-005.000-072
Ownership History
Purchase Details
Home Financials for this Owner
Home Financials are based on the most recent Mortgage that was taken out on this home.Purchase Details
Home Financials for this Owner
Home Financials are based on the most recent Mortgage that was taken out on this home.Purchase Details
Purchase Details
Home Financials for this Owner
Home Financials are based on the most recent Mortgage that was taken out on this home.Purchase Details
Purchase Details
Map
Similar Homes in Fort Wayne, IN
Home Values in the Area
Average Home Value in this Area
Purchase History
| Date | Type | Sale Price | Title Company |
|---|---|---|---|
| Deed | $113,900 | -- | |
| Warranty Deed | $113,900 | Meridian Title | |
| Warranty Deed | -- | Metropolitan Title | |
| Interfamily Deed Transfer | -- | None Available | |
| Deed | -- | Lawyers Title | |
| Interfamily Deed Transfer | -- | -- | |
| Quit Claim Deed | -- | -- | |
| Interfamily Deed Transfer | -- | -- |
Mortgage History
| Date | Status | Loan Amount | Loan Type |
|---|---|---|---|
| Open | $101,500 | New Conventional | |
| Closed | $102,510 | New Conventional | |
| Previous Owner | $91,187 | VA | |
| Previous Owner | $89,142 | VA | |
| Previous Owner | $85,425 | VA | |
| Previous Owner | $78,144 | VA |
Property History
| Date | Event | Price | Change | Sq Ft Price |
|---|---|---|---|---|
| 10/19/2018 10/19/18 | Sold | $113,900 | 0.0% | $74 / Sq Ft |
| 09/24/2018 09/24/18 | Pending | -- | -- | -- |
| 09/17/2018 09/17/18 | For Sale | $113,900 | +67.5% | $74 / Sq Ft |
| 12/10/2014 12/10/14 | Sold | $68,000 | -26.1% | $49 / Sq Ft |
| 10/19/2014 10/19/14 | Pending | -- | -- | -- |
| 08/01/2014 08/01/14 | For Sale | $92,000 | -- | $66 / Sq Ft |
Tax History
| Year | Tax Paid | Tax Assessment Tax Assessment Total Assessment is a certain percentage of the fair market value that is determined by local assessors to be the total taxable value of land and additions on the property. | Land | Improvement |
|---|---|---|---|---|
| 2024 | $1,451 | $165,800 | $28,800 | $137,000 |
| 2022 | $1,619 | $147,400 | $28,800 | $118,600 |
| 2021 | $1,153 | $115,100 | $14,000 | $101,100 |
| 2020 | $1,153 | $114,000 | $14,000 | $100,000 |
| 2019 | $1,010 | $104,000 | $14,000 | $90,000 |
| 2018 | $291 | $50,000 | $7,400 | $42,600 |
| 2017 | $1,033 | $46,700 | $7,800 | $38,900 |
| 2016 | $1,013 | $46,500 | $8,500 | $38,000 |
| 2014 | $65 | $67,900 | $14,000 | $53,900 |
| 2013 | $490 | $75,200 | $14,000 | $61,200 |
Source: Indiana Regional MLS
MLS Number: 201433312
APN: 02-08-33-301-005.000-072
- 4827 Charlotte Ave
- 2818 1/2 Reed Rd
- 4412 Willard Dr
- 2519 Knightsbridge Dr
- 4920 Desoto Dr
- 2410 Inwood Dr
- 5702 Bell Tower Ln
- 2821 Devon Dr
- 1816 Montgomery Ct
- 5025 Vermont Ln
- 2620 Knightsbridge Dr
- 5205 Tunbridge Crossing
- 4110 Woodstock Dr
- 5728 Bell Tower Ln
- 3027 Kingsley Dr
- 2521 Kingston Point
- 2522 Kingston Point
- 2834 Inwood Dr
- 1604 Inwood Dr
- 1336 Inwood Dr
