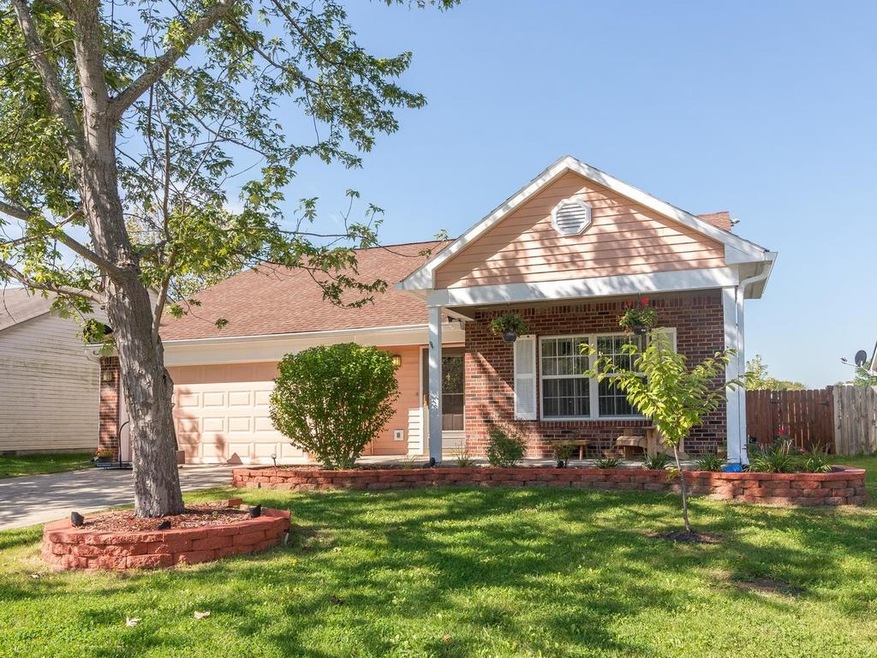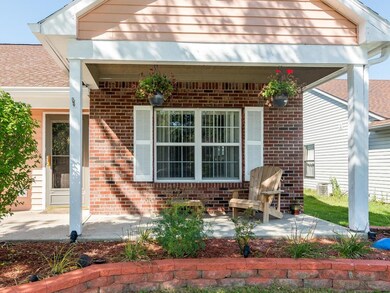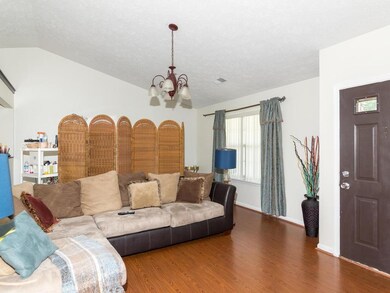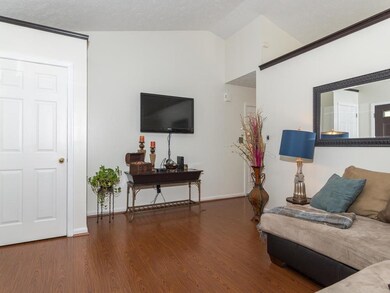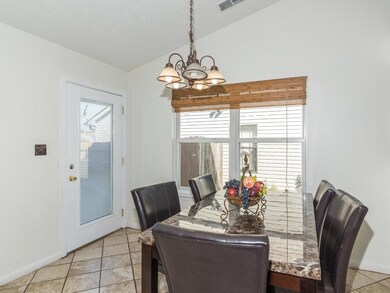
4832 May Ridge Ln Indianapolis, IN 46254
International Marketplace NeighborhoodHighlights
- Updated Kitchen
- Mature Trees
- Cathedral Ceiling
- Waterfront
- Deck
- Ranch Style House
About This Home
As of October 2016Welcoming covered front porch overlooking beautiful landscaping awaits. Soaring ceilings & gleaming newer laminate floors greet you as you enter the spacious Great Room. Kitchen features newer appliances, tile backsplash, floors, new windows. Numerous updates include; bath w/new tile, vanity, fixtures & lighting. Fully fenced backyard make entertaining easy from the tile patio & wood deck w/gazebo overlooking expansive pond views.
Last Agent to Sell the Property
F.C. Tucker Company License #RB14044901 Listed on: 09/21/2016

Last Buyer's Agent
Deanna Jackson
Carpenter, REALTORS®

Home Details
Home Type
- Single Family
Est. Annual Taxes
- $718
Year Built
- Built in 1994
Lot Details
- 5,663 Sq Ft Lot
- Waterfront
- Mature Trees
HOA Fees
- $20 Monthly HOA Fees
Parking
- 2 Car Attached Garage
Home Design
- Ranch Style House
- Slab Foundation
- Vinyl Construction Material
Interior Spaces
- 1,258 Sq Ft Home
- Cathedral Ceiling
- Vinyl Clad Windows
- Window Screens
- Combination Kitchen and Dining Room
- Pull Down Stairs to Attic
- Fire and Smoke Detector
- Laundry closet
Kitchen
- Updated Kitchen
- Electric Oven
- Range Hood
- Dishwasher
- Disposal
Flooring
- Carpet
- Laminate
- Ceramic Tile
Bedrooms and Bathrooms
- 3 Bedrooms
- Walk-In Closet
- 2 Full Bathrooms
Outdoor Features
- Deck
- Gazebo
Utilities
- Forced Air Heating System
- Heating System Uses Gas
- Electric Water Heater
Community Details
- Association fees include home owners, insurance, maintenance, management
- The Willows Subdivision
- The community has rules related to covenants, conditions, and restrictions
Listing and Financial Details
- Legal Lot and Block 152 / III
- Assessor Parcel Number 490512113014000600
Ownership History
Purchase Details
Home Financials for this Owner
Home Financials are based on the most recent Mortgage that was taken out on this home.Purchase Details
Home Financials for this Owner
Home Financials are based on the most recent Mortgage that was taken out on this home.Purchase Details
Purchase Details
Purchase Details
Similar Homes in Indianapolis, IN
Home Values in the Area
Average Home Value in this Area
Purchase History
| Date | Type | Sale Price | Title Company |
|---|---|---|---|
| Warranty Deed | -- | None Available | |
| Deed | $76,000 | -- | |
| Deed | $107,700 | -- | |
| Sheriffs Deed | -- | -- | |
| Deed | $107,700 | -- |
Property History
| Date | Event | Price | Change | Sq Ft Price |
|---|---|---|---|---|
| 08/30/2019 08/30/19 | Rented | $1,350 | 0.0% | -- |
| 08/14/2019 08/14/19 | Under Contract | -- | -- | -- |
| 08/01/2019 08/01/19 | For Rent | $1,350 | +8.0% | -- |
| 06/22/2018 06/22/18 | Rented | $1,250 | +2.0% | -- |
| 06/13/2018 06/13/18 | Under Contract | -- | -- | -- |
| 05/31/2018 05/31/18 | For Rent | $1,225 | +2.1% | -- |
| 12/17/2016 12/17/16 | Rented | $1,200 | +2.1% | -- |
| 12/14/2016 12/14/16 | Under Contract | -- | -- | -- |
| 11/30/2016 11/30/16 | For Rent | $1,175 | 0.0% | -- |
| 10/27/2016 10/27/16 | Sold | $114,000 | -0.9% | $91 / Sq Ft |
| 09/24/2016 09/24/16 | Pending | -- | -- | -- |
| 09/21/2016 09/21/16 | For Sale | $115,000 | +51.3% | $91 / Sq Ft |
| 08/30/2013 08/30/13 | Sold | $76,000 | +4.1% | $63 / Sq Ft |
| 07/12/2013 07/12/13 | Pending | -- | -- | -- |
| 07/02/2013 07/02/13 | For Sale | $73,000 | -- | $60 / Sq Ft |
Tax History Compared to Growth
Tax History
| Year | Tax Paid | Tax Assessment Tax Assessment Total Assessment is a certain percentage of the fair market value that is determined by local assessors to be the total taxable value of land and additions on the property. | Land | Improvement |
|---|---|---|---|---|
| 2024 | $4,286 | $209,000 | $30,200 | $178,800 |
| 2023 | $4,286 | $209,000 | $30,200 | $178,800 |
| 2022 | $3,684 | $177,900 | $30,200 | $147,700 |
| 2021 | $2,972 | $143,500 | $17,800 | $125,700 |
| 2020 | $2,683 | $129,200 | $17,800 | $111,400 |
| 2019 | $2,543 | $122,300 | $17,800 | $104,500 |
| 2018 | $2,384 | $114,500 | $17,800 | $96,700 |
| 2017 | $2,356 | $113,200 | $17,800 | $95,400 |
| 2016 | $879 | $98,000 | $17,800 | $80,200 |
| 2014 | $700 | $92,300 | $17,800 | $74,500 |
| 2013 | $703 | $92,300 | $17,800 | $74,500 |
Agents Affiliated with this Home
-
Jeremy Tallman

Seller's Agent in 2019
Jeremy Tallman
T&H Realty Services, Inc.
(317) 442-3010
3 Total Sales
-
C
Seller Co-Listing Agent in 2019
Claire Holdsworth
JUST LIV, LLC
(317) 255-7767
-
Mark Lopez

Seller's Agent in 2016
Mark Lopez
F.C. Tucker Company
(317) 341-5003
3 in this area
271 Total Sales
-
Louise Bergmann

Seller Co-Listing Agent in 2016
Louise Bergmann
F.C. Tucker Company
(317) 332-2046
64 Total Sales
-

Buyer's Agent in 2016
Deanna Jackson
Carpenter, REALTORS®
(317) 442-5101
82 Total Sales
-
Dennis Nottingham

Seller's Agent in 2013
Dennis Nottingham
RE/MAX Advanced Realty
(317) 298-0961
3 in this area
155 Total Sales
Map
Source: MIBOR Broker Listing Cooperative®
MLS Number: 21444364
APN: 49-05-12-113-014.000-600
- 4825 May Ridge Ln
- 5005 Whisenand Dr
- 6005 Apache Dr
- 6010 Lakeside Manor Ave
- 6123 W 46th St
- 5135 Moller Rd
- 6031 Wixshire Dr
- 6120 Salanie Place
- 5938 Dunseth Ct
- 5372 Bay Harbor Dr
- 5283 Tufton Dr
- 6432 Commons Dr
- 6354 Cotton Bay Dr N
- 4276 Mission Dr
- 6602 Cobden Ct
- 6627 Cobden Ct
- 4824 Eagles Watch Ln
- 6640 Sundown Dr S
- 4912 Eagle Talon Ct
- 4108 Steinmetz Dr
