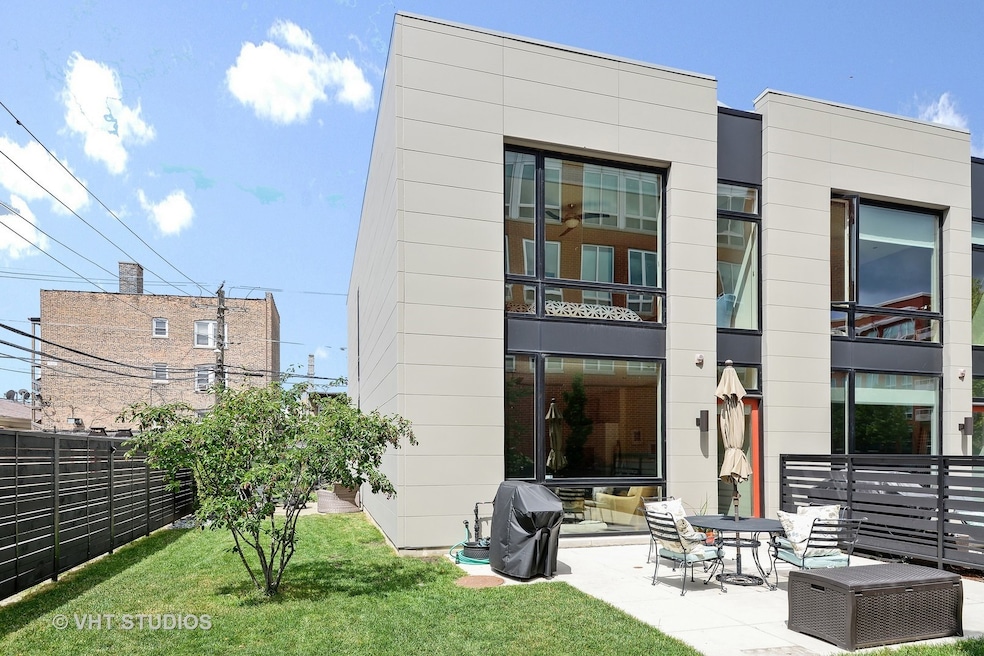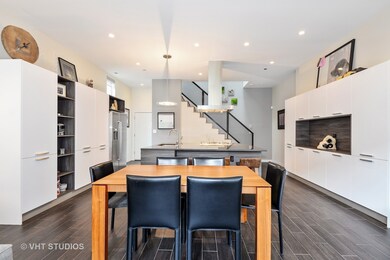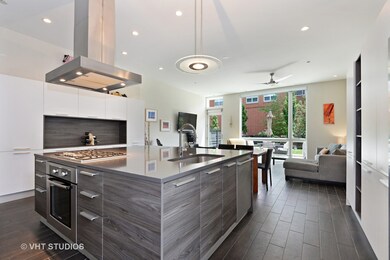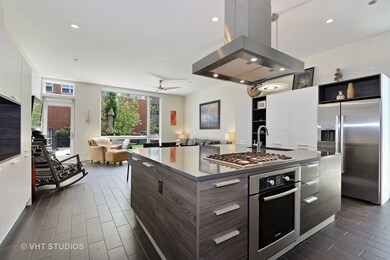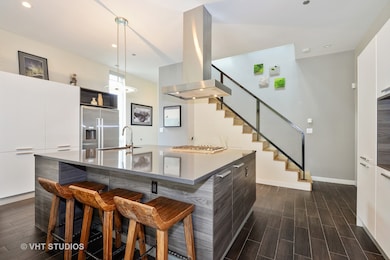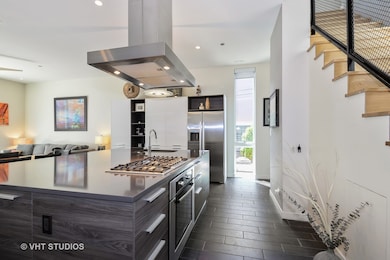4832 N Clark St Unit 101 Chicago, IL 60640
Ravenswood NeighborhoodHighlights
- Landscaped Professionally
- Home Office
- Soaking Tub
- Wood Flooring
- Skylights
- 3-minute walk to Chase Park
About This Home
Available for August 1st move-in! Unique and stylish 3 bed / 2.1 bath end-unit townhome with attached two car garage, and extra-wide private yard and garden in Andersonville! Modern yet timeless Archisesto kitchen showcases Italian cabinetry, quartz countertops, Bosch stainless steel appliances and abundant cabinetry. Floor-to-ceiling windows flood the open concept living/dining combo with sunlight. Other features include a well-appointed first floor powder room, radiant heated tile floor on first floor main level for the ultimate in comfort. A private and secluded 1,500 sq. ft. landscaped yard is a true unicorn of a sanctuary not readily available in the City. Pristine hardwood floors lead to your second floor with all three bedrooms on one level, featuring a bright and airy office space, a generous primary suite with east-facing floor-to-ceiling windows, hardwood floors, generous closet space and spa-like en-suite with gorgeous shower Grohe finishes. Two additional and spacious bedrooms and an additional full bathroom round off this zen-like home on the 2nd level. Located near Marianos, Metra, Dining and Shopping! McPherson Elementary & Senn High School Districts. $75 application fee, per applicant and $750 move-in fee. Pets negotiable
Townhouse Details
Home Type
- Townhome
Est. Annual Taxes
- $10,968
Year Built
- Built in 2013
Lot Details
- Dog Run
- Fenced
- Landscaped Professionally
Parking
- 2 Car Garage
- Parking Included in Price
Interior Spaces
- 2-Story Property
- Skylights
- Family Room
- Living Room
- Dining Room
- Home Office
- Wood Flooring
- Laundry Room
Kitchen
- Range
- Dishwasher
- Disposal
Bedrooms and Bathrooms
- 3 Bedrooms
- 3 Potential Bedrooms
- Soaking Tub
- Separate Shower
Home Security
Outdoor Features
- Patio
Schools
- Mcpherson Elementary School
- Senn High School
Utilities
- Forced Air Heating and Cooling System
- Heating System Uses Natural Gas
- Lake Michigan Water
Listing and Financial Details
- Property Available on 8/1/25
- Rent includes water, scavenger, exterior maintenance
Community Details
Overview
- 23 Units
Pet Policy
- No Pets Allowed
Security
- Resident Manager or Management On Site
- Carbon Monoxide Detectors
Map
Source: Midwest Real Estate Data (MRED)
MLS Number: 12378136
APN: 14-08-315-064-0000
- 4842 N Ashland Ave Unit 1N
- 4870 N Paulina St
- 4727 N Clark St Unit 3S
- 4717 N Paulina St
- 1458 W Argyle St Unit 1N
- 4752 N Beacon St
- 4728 N Hermitage Ave
- 4730 N Hermitage Ave Unit 2F
- 1715 W Leland Ave Unit 1
- 1715 W Leland Ave Unit 2
- 4718 N Beacon St Unit 3W
- 1462 W Winnemac Ave Unit 2
- 1435 W Winnemac Ave
- 4745 N Ravenswood Ave Unit 201
- 4755 N Beacon St Unit 3
- 5051 N Clark St Unit 4S
- 1716 W Winnemac Ave
- 4717 N Beacon St Unit 2S
- 1522 W Wilson Ave
- 4646 N Beacon St Unit G04
