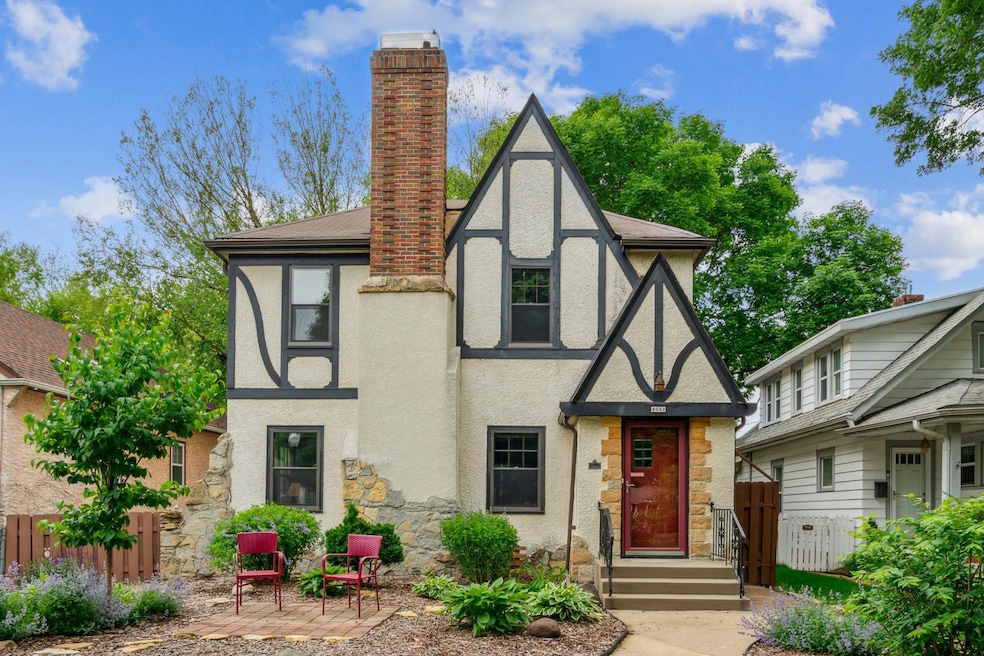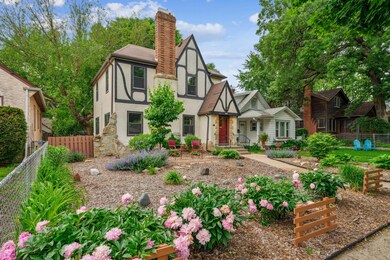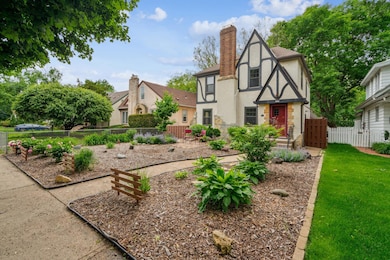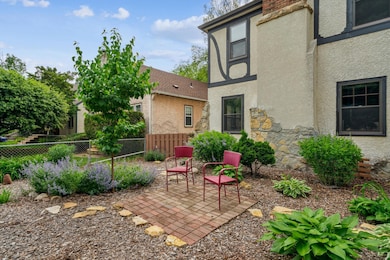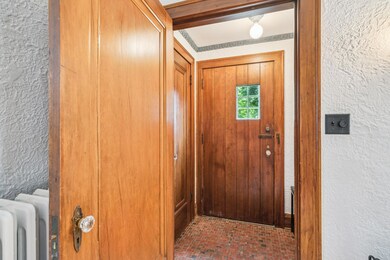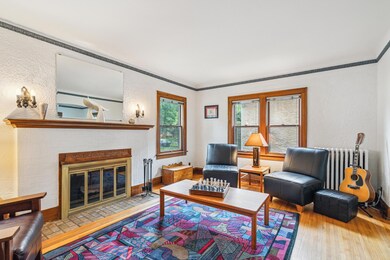
4832 Park Ave Minneapolis, MN 55417
Field NeighborhoodEstimated payment $3,023/month
Highlights
- Very Popular Property
- Family Room with Fireplace
- The kitchen features windows
- Hale Elementary School Rated A-
- No HOA
- Patio
About This Home
Welcome home to this classic South Minneapolis two-story Tudor, just one block from the scenic biking paths along Minnehaha Creek. Beautifully maintained and full of character, this home features a well-manicured front yard filled with perennials that create standout curb appeal. Inside, you'll find rich woodwork, hardwood floors, and a wood-burning fireplace that add to the home's old-world charm. The main level offers a spacious living room, a formal dining room, and an updated kitchen with ample storage, abundant sunlight, and views of the private backyard. Upstairs, the home features three generously sized bedrooms with large closets and a full bath. The basement includes a large family room with a second fireplace, a laundry area, and a mechanical room with plenty of additional storage. Step outside to a fully fenced backyard with a large patio - ideal for relaxing or entertaining. A detached two-car garage completes this fantastic home. All of this in a sought-after neighborhood close to local eateries, coffee shops, and parks - this is South Minneapolis living at its best.
Last Listed By
Coldwell Banker Realty Brokerage Phone: 612-619-6855 Listed on: 06/10/2025

Open House Schedule
-
Friday, June 13, 20254:00 to 6:00 pm6/13/2025 4:00:00 PM +00:006/13/2025 6:00:00 PM +00:00Add to Calendar
-
Saturday, June 14, 202512:00 to 2:00 pm6/14/2025 12:00:00 PM +00:006/14/2025 2:00:00 PM +00:00Add to Calendar
Home Details
Home Type
- Single Family
Est. Annual Taxes
- $5,132
Year Built
- Built in 1929
Lot Details
- 4,792 Sq Ft Lot
- Lot Dimensions are 40x120
- Property is Fully Fenced
- Wood Fence
Parking
- 2 Car Garage
Interior Spaces
- 2-Story Property
- Wood Burning Fireplace
- Entrance Foyer
- Family Room with Fireplace
- 2 Fireplaces
- Living Room with Fireplace
- Utility Room
- Basement
Kitchen
- Range
- Microwave
- Dishwasher
- Disposal
- The kitchen features windows
Bedrooms and Bathrooms
- 3 Bedrooms
- 1 Full Bathroom
Laundry
- Dryer
- Washer
Outdoor Features
- Patio
Utilities
- Hot Water Heating System
- 100 Amp Service
Community Details
- No Home Owners Association
- Dunsmoors 4Th Add Subdivision
Listing and Financial Details
- Assessor Parcel Number 1402824230028
Map
Home Values in the Area
Average Home Value in this Area
Tax History
| Year | Tax Paid | Tax Assessment Tax Assessment Total Assessment is a certain percentage of the fair market value that is determined by local assessors to be the total taxable value of land and additions on the property. | Land | Improvement |
|---|---|---|---|---|
| 2023 | $4,929 | $381,000 | $162,000 | $219,000 |
| 2022 | $5,550 | $400,000 | $135,000 | $265,000 |
| 2021 | $5,369 | $397,000 | $110,000 | $287,000 |
| 2020 | $5,812 | $397,000 | $71,700 | $325,300 |
| 2019 | $5,511 | $397,000 | $63,400 | $333,600 |
| 2018 | $5,052 | $367,500 | $63,400 | $304,100 |
| 2017 | $4,538 | $298,500 | $57,600 | $240,900 |
| 2016 | $4,522 | $289,000 | $57,600 | $231,400 |
| 2015 | $4,615 | $282,000 | $57,600 | $224,400 |
| 2014 | -- | $258,500 | $55,700 | $202,800 |
Purchase History
| Date | Type | Sale Price | Title Company |
|---|---|---|---|
| Deed | -- | None Listed On Document |
Mortgage History
| Date | Status | Loan Amount | Loan Type |
|---|---|---|---|
| Previous Owner | $146,000 | New Conventional | |
| Previous Owner | $143,073 | New Conventional | |
| Previous Owner | $60,000 | Credit Line Revolving |
About the Listing Agent

Michael Kaslow is the owner of MKT Real Estate Advisors, a highly respected real estate firm powered by Coldwell Banker Realty, located in the Tangletown neighborhood of southwest Minneapolis. With 16 years of experience in the real estate industry, Michael has developed a reputation for his in-depth local expertise, exceptional service, and commitment to delivering results for his clients.
Specializing in residential real estate, Michael leads a team that serves buyers, sellers, and
Michael's Other Listings
Source: NorthstarMLS
MLS Number: 6724826
APN: 14-028-24-23-0028
- 4840 Park Ave
- 4823 Park Ave
- 4732 Portland Ave
- 4712 Columbus Ave
- 4944 Chicago Ave
- 4957 Columbus Ave
- 4845 4th Ave S
- 5024 Oakland Ave
- 4616 Oakland Ave S
- 302 E 48th St
- 4857 3rd Ave S
- 4548 Oakland Ave
- 5115 Chicago Ave
- 4816 3rd Ave S
- 5123 Chicago Ave
- 4804 12th Ave S
- 4636 Clinton Ave
- 4500 Chicago Ave Unit 103
- 4516 5th Ave S
- 5155 Elliot Ave
