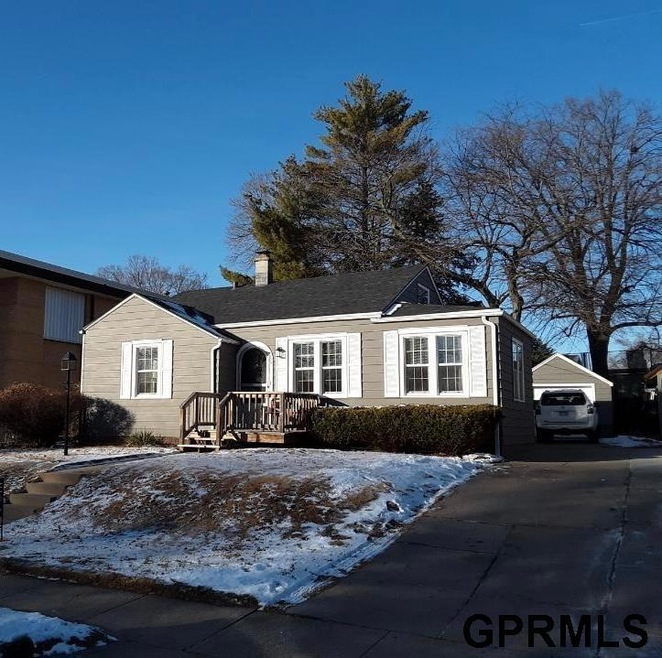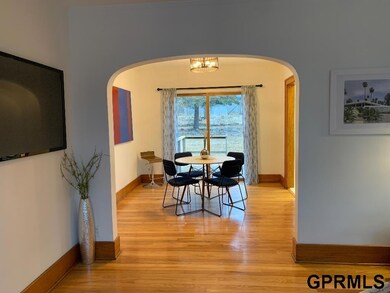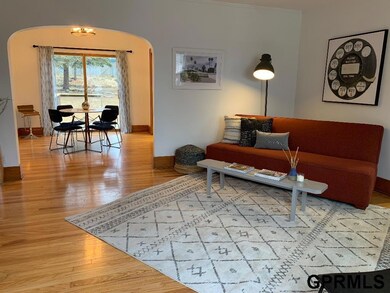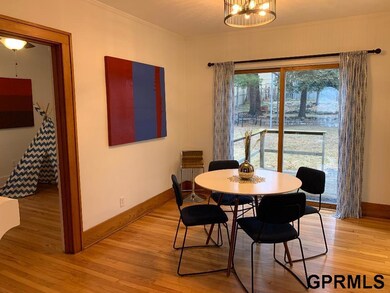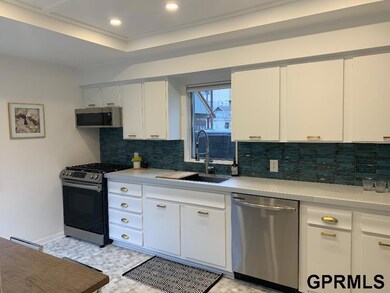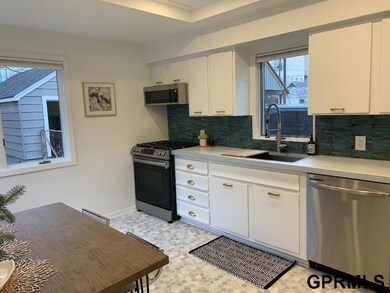
4832 Pine St Omaha, NE 68106
Morton Meadows NeighborhoodHighlights
- Ranch Style House
- No HOA
- Forced Air Heating and Cooling System
- Wood Flooring
- 1 Car Detached Garage
- Ceiling Fan
About This Home
As of November 2024Charming Updated Ranch in Morton Meadows! Has all the modern amenities, while maintaining the charm of this beautiful home. Spacious updated kitchen, with all new stainless appliances, new flooring, new lighting, and lots of natural light. Updated modern bathroom! Beautiful wood floors throughout! Some newer windows! NEW lighting throughout! Freshly painted both inside and out. Newer furnace and AC. NEW roof in Oct 2022. NEW electrical panel installed in Nov 2022. Spacious and functional floor plan with space for office. Garage with slat wall hanging system for easy organized storage. Great deck in fenced backyard. Very spacious basement with bath, egress window, and room for lots of storage, media room and workout space. Excellent Location! Minutes from downtown, I-80, Creighton, UNO, UNMC, Aksarben, and Midtown. You’ll be amazed!
Last Agent to Sell the Property
ListWithFreedom.com Brokerage Phone: 855-456-4945 License #202003322 Listed on: 12/14/2022

Home Details
Home Type
- Single Family
Est. Annual Taxes
- $3,008
Year Built
- Built in 1926
Lot Details
- 6,970 Sq Ft Lot
- Lot Dimensions are 50 x 142
- Property is Fully Fenced
- Chain Link Fence
Parking
- 1 Car Detached Garage
- Garage Door Opener
Home Design
- Ranch Style House
- Frame Construction
- Aluminum Siding
- Concrete Perimeter Foundation
Interior Spaces
- 1,037 Sq Ft Home
- Ceiling Fan
- Partially Finished Basement
Kitchen
- Oven or Range
- <<microwave>>
- Dishwasher
- Disposal
Flooring
- Wood
- Laminate
- Vinyl
Bedrooms and Bathrooms
- 3 Bedrooms
- 2 Full Bathrooms
Laundry
- Dryer
- Washer
Schools
- Beals Elementary School
- Norris Middle School
- Central High School
Utilities
- Forced Air Heating and Cooling System
- Heating System Uses Gas
Community Details
- No Home Owners Association
- West Side Add Subdivision
Listing and Financial Details
- Assessor Parcel Number 2527570000
Ownership History
Purchase Details
Home Financials for this Owner
Home Financials are based on the most recent Mortgage that was taken out on this home.Purchase Details
Home Financials for this Owner
Home Financials are based on the most recent Mortgage that was taken out on this home.Purchase Details
Purchase Details
Similar Homes in Omaha, NE
Home Values in the Area
Average Home Value in this Area
Purchase History
| Date | Type | Sale Price | Title Company |
|---|---|---|---|
| Warranty Deed | $266,000 | Cornhusker Land Title | |
| Warranty Deed | $250,000 | Green Title & Escrow | |
| Warranty Deed | $219,000 | -- | |
| Warranty Deed | $93,000 | -- |
Mortgage History
| Date | Status | Loan Amount | Loan Type |
|---|---|---|---|
| Open | $85,100 | New Conventional | |
| Previous Owner | $224,910 | New Conventional |
Property History
| Date | Event | Price | Change | Sq Ft Price |
|---|---|---|---|---|
| 11/14/2024 11/14/24 | Sold | $266,000 | -3.3% | $257 / Sq Ft |
| 10/16/2024 10/16/24 | Pending | -- | -- | -- |
| 10/02/2024 10/02/24 | For Sale | $275,000 | 0.0% | $265 / Sq Ft |
| 09/21/2024 09/21/24 | Pending | -- | -- | -- |
| 09/19/2024 09/19/24 | For Sale | $275,000 | +10.0% | $265 / Sq Ft |
| 02/28/2023 02/28/23 | Sold | $249,900 | -2.0% | $241 / Sq Ft |
| 01/09/2023 01/09/23 | Pending | -- | -- | -- |
| 12/20/2022 12/20/22 | For Sale | $254,900 | 0.0% | $246 / Sq Ft |
| 12/19/2022 12/19/22 | Pending | -- | -- | -- |
| 12/14/2022 12/14/22 | For Sale | $254,900 | -- | $246 / Sq Ft |
Tax History Compared to Growth
Tax History
| Year | Tax Paid | Tax Assessment Tax Assessment Total Assessment is a certain percentage of the fair market value that is determined by local assessors to be the total taxable value of land and additions on the property. | Land | Improvement |
|---|---|---|---|---|
| 2023 | $4,230 | $200,500 | $24,400 | $176,100 |
| 2022 | $3,008 | $140,900 | $19,100 | $121,800 |
| 2021 | $2,982 | $140,900 | $19,100 | $121,800 |
| 2020 | $2,886 | $134,800 | $19,100 | $115,700 |
| 2019 | $2,478 | $115,400 | $19,100 | $96,300 |
| 2018 | $2,481 | $115,400 | $19,100 | $96,300 |
| 2017 | $2,044 | $94,600 | $19,100 | $75,500 |
| 2016 | $1,764 | $82,200 | $6,700 | $75,500 |
| 2015 | $1,740 | $82,200 | $6,700 | $75,500 |
| 2014 | $1,740 | $82,200 | $6,700 | $75,500 |
Agents Affiliated with this Home
-
Kasandra Myers

Seller's Agent in 2024
Kasandra Myers
SimpliCity Real Estate
(402) 617-8238
1 in this area
107 Total Sales
-
Callie Yrkoski

Buyer's Agent in 2024
Callie Yrkoski
Better Homes and Gardens R.E.
(402) 730-8232
1 in this area
44 Total Sales
-
Ralph Harvey

Seller's Agent in 2023
Ralph Harvey
ListWithFreedom.com
(855) 456-4945
1 in this area
11,108 Total Sales
-
Matthew Lindauer

Buyer's Agent in 2023
Matthew Lindauer
P J Morgan Real Estate
(402) 618-6573
1 in this area
50 Total Sales
Map
Source: Great Plains Regional MLS
MLS Number: 22228787
APN: 2757-0000-25
- 4939 Hickory St
- 4668 Pine St
- 4679 Poppleton Ave
- 4814 Poppleton Ave
- 1417 S 46th Ave
- 1911 S 50th St
- 1315 S 51st St
- 4511 Shirley St
- 5036 Poppleton Ave
- 4455 Woolworth Ave
- 5102 Poppleton Ave
- 1006 S 48th St
- 1007 S 48th St
- 4427 Pine St
- 4669 Mason St
- 2134 S 48th St
- 4332 Walnut St
- 5075 Frances St
- 4331 Walnut St
- 1422 S 52nd St
