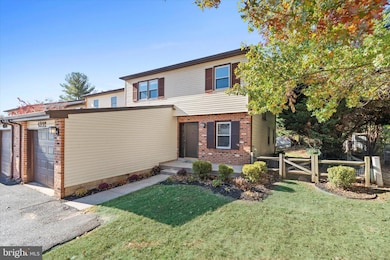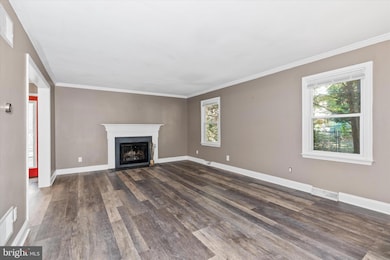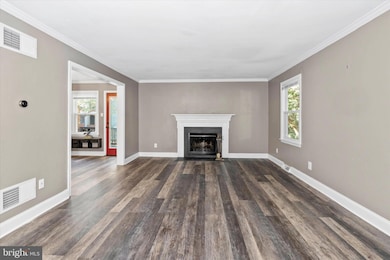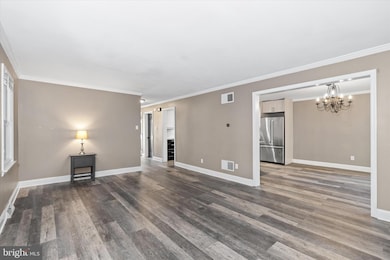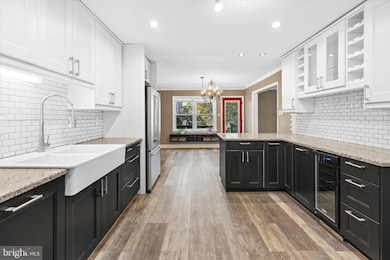
4832 Plum Run Ct Wilmington, DE 19808
Pike Creek NeighborhoodHighlights
- Gourmet Kitchen
- Colonial Architecture
- Garden View
- Linden Hill Elementary School Rated A
- Deck
- Great Room
About This Home
As of January 2025Welcome Home to 4832 Plum Run Ct., an incredibly spacious and beautifully updated end-row townhome in the desirable Village of Plum Run!! This fabulous home boasts an updated Kitchen and Baths, new luxury vinyl plank flooring throughout, replacement windows and so much more!! Step into the welcoming Foyer leading to the large Family Room adorned with crown moulding and a wood-burning Fireplace with Williamsburg surround. The Family Room flows into the expansive, completely updated Kitchen showcasing an abundance of cabinetry, granite countertops, subway tile backsplash , stainless steel appliances, and an inviting eat-in area flooded with natural light. French door opens to to the large Deck which overlooks a fully fenced, level yard, ideal for outdoor enjoyment. Main Floor also hosts a dedicated Office with built-ins and shelving, full tiled Laundry Room with access to the garage, and an updated Powder Room for added convenience.
The Second Floor offers a Primary Suite with full bath and walk-In closet, along with three generously sized Bedrooms, each with ample closet space.
The finished Lower Level provides fantastic bonus space with endless possibilities to suit your needs, from a recreation area to a media room or a home gym; plus a separate storage/workroom for added functionality.
This fabulous home is ideally located close to many shopping and dining options, major highways, 5 minutes from Goldey-Beacom College, and just 20 minutes or less from Downtown Wilmington, Wilmington Airport, and Christiana Hospital, offering both comfort and convenience. Don't miss this fantastic opportunity!
Last Agent to Sell the Property
RE/MAX Town & Country License #RS286689 Listed on: 11/01/2024

Townhouse Details
Home Type
- Townhome
Est. Annual Taxes
- $2,945
Year Built
- Built in 1981
Lot Details
- 4,792 Sq Ft Lot
- Lot Dimensions are 39.00 x 124.40
- Split Rail Fence
- Property is Fully Fenced
- Back and Side Yard
- Property is in excellent condition
HOA Fees
- $13 Monthly HOA Fees
Parking
- 1 Car Attached Garage
- 2 Driveway Spaces
- Parking Storage or Cabinetry
- Front Facing Garage
- Garage Door Opener
Home Design
- Colonial Architecture
- Brick Exterior Construction
- Block Foundation
- Pitched Roof
- Asphalt Roof
- Aluminum Siding
Interior Spaces
- Property has 2 Levels
- Crown Molding
- Ceiling Fan
- Wood Burning Fireplace
- Replacement Windows
- French Doors
- Six Panel Doors
- Entrance Foyer
- Great Room
- Family Room Off Kitchen
- Breakfast Room
- Dining Area
- Den
- Storage Room
- Garden Views
- Gourmet Kitchen
Flooring
- Ceramic Tile
- Luxury Vinyl Plank Tile
Bedrooms and Bathrooms
- 4 Bedrooms
- En-Suite Primary Bedroom
Laundry
- Laundry Room
- Laundry on main level
Finished Basement
- Exterior Basement Entry
- Shelving
- Workshop
Home Security
Utilities
- Central Air
- Heat Pump System
- Electric Water Heater
- Municipal Trash
Additional Features
- Deck
- Suburban Location
Listing and Financial Details
- Tax Lot 157
- Assessor Parcel Number 08-036.40-157
Community Details
Overview
- Plum Run Subdivision
Pet Policy
- Dogs and Cats Allowed
Security
- Storm Doors
Ownership History
Purchase Details
Home Financials for this Owner
Home Financials are based on the most recent Mortgage that was taken out on this home.Purchase Details
Home Financials for this Owner
Home Financials are based on the most recent Mortgage that was taken out on this home.Similar Homes in Wilmington, DE
Home Values in the Area
Average Home Value in this Area
Purchase History
| Date | Type | Sale Price | Title Company |
|---|---|---|---|
| Deed | $159,750 | None Available | |
| Deed | $116,000 | Old Republic Natl Title Ins |
Mortgage History
| Date | Status | Loan Amount | Loan Type |
|---|---|---|---|
| Open | $244,000 | New Conventional | |
| Closed | $211,975 | New Conventional | |
| Closed | $209,142 | FHA | |
| Previous Owner | $177,750 | New Conventional | |
| Previous Owner | $92,800 | Purchase Money Mortgage | |
| Closed | $23,200 | No Value Available |
Property History
| Date | Event | Price | Change | Sq Ft Price |
|---|---|---|---|---|
| 01/10/2025 01/10/25 | Sold | $399,000 | -2.4% | $151 / Sq Ft |
| 11/01/2024 11/01/24 | For Sale | $409,000 | +92.0% | $154 / Sq Ft |
| 01/16/2013 01/16/13 | Sold | $213,000 | -7.4% | $80 / Sq Ft |
| 12/05/2012 12/05/12 | Pending | -- | -- | -- |
| 05/10/2012 05/10/12 | Price Changed | $229,900 | -4.2% | $87 / Sq Ft |
| 03/19/2012 03/19/12 | For Sale | $239,900 | -- | $91 / Sq Ft |
Tax History Compared to Growth
Tax History
| Year | Tax Paid | Tax Assessment Tax Assessment Total Assessment is a certain percentage of the fair market value that is determined by local assessors to be the total taxable value of land and additions on the property. | Land | Improvement |
|---|---|---|---|---|
| 2024 | $3,300 | $89,300 | $22,600 | $66,700 |
| 2023 | $2,911 | $89,300 | $22,600 | $66,700 |
| 2022 | $2,945 | $89,300 | $22,600 | $66,700 |
| 2021 | $2,945 | $89,300 | $22,600 | $66,700 |
| 2020 | $2,955 | $89,300 | $22,600 | $66,700 |
| 2019 | $3,117 | $89,300 | $22,600 | $66,700 |
| 2018 | $2,892 | $89,300 | $22,600 | $66,700 |
| 2017 | $2,856 | $89,300 | $22,600 | $66,700 |
| 2016 | $2,728 | $89,300 | $22,600 | $66,700 |
| 2015 | $2,556 | $89,300 | $22,600 | $66,700 |
| 2014 | $2,365 | $89,300 | $22,600 | $66,700 |
Agents Affiliated with this Home
-

Seller's Agent in 2025
Jennifer Hewitt
RE/MAX
(610) 453-7817
1 in this area
58 Total Sales
-
L
Buyer's Agent in 2025
Leon Rapuano
Keller Williams Realty Wilmington
(302) 983-1422
6 in this area
81 Total Sales
-
M
Seller's Agent in 2013
Mary Lou Mench
BHHS Fox & Roach
Map
Source: Bright MLS
MLS Number: DENC2070840
APN: 08-036.40-157
- 4813 #2 Hogan Dr
- 4815 Hogan Dr
- 4811 Hogan Dr Unit 3
- 4809 Hogan Dr Unit 4
- 4807 Hogan Dr Unit 5
- 4805 Hogan Dr Unit 6
- 4803 Hogan Dr Unit 7
- 5431 Doral Dr
- 5446 Doral Dr
- 5459 Pinehurst Dr
- 4920 S Tupelo Turn
- 5804 Tupelo Turn
- 3602 Rustic Ln Unit 144
- 3600 Rustic Ln Unit 236
- 3239 Brookline Rd
- 3205 Champions Dr
- 6 Denison St
- 13 Pinyon Pine Cir
- 13 Barnard St
- 5407 Jenmatt Dr

