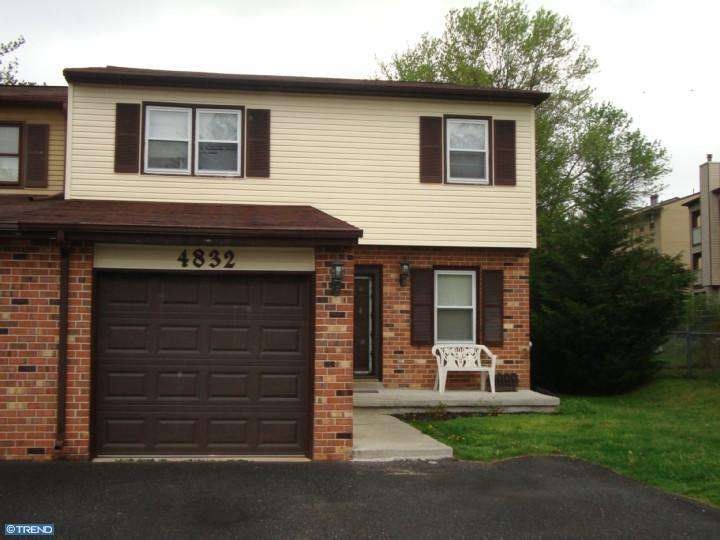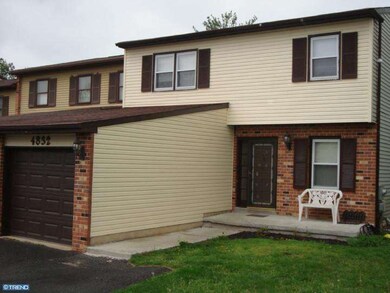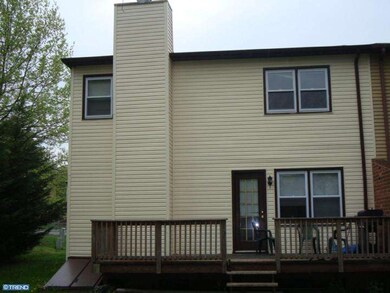
4832 Plum Run Ct Wilmington, DE 19808
Pike Creek NeighborhoodHighlights
- Colonial Architecture
- Deck
- Attic
- Linden Hill Elementary School Rated A
- Wood Flooring
- 1 Fireplace
About This Home
As of January 2025Rarely available 4 brm. end unit. This home has it all, 2.5 baths, fireplace, finished basement and garage. The main level features a spacious living room with fireplace and a den. Othe features included, newer roof siding and windows. New garage door and new HVAC! HSA Warranty. Motivated Seller.
Last Agent to Sell the Property
Mary Lou Mench
BHHS Fox & Roach - Hockessin Listed on: 03/19/2012
Last Buyer's Agent
Mary Lou Mench
BHHS Fox & Roach - Hockessin Listed on: 03/19/2012
Townhouse Details
Home Type
- Townhome
Est. Annual Taxes
- $2,257
Year Built
- Built in 1981
Lot Details
- 4,792 Sq Ft Lot
- Lot Dimensions are 39x124
- Back, Front, and Side Yard
- Property is in good condition
HOA Fees
- $5 Monthly HOA Fees
Parking
- 1 Car Direct Access Garage
- 2 Open Parking Spaces
Home Design
- Colonial Architecture
- Brick Exterior Construction
- Brick Foundation
- Shingle Roof
- Vinyl Siding
Interior Spaces
- 2,650 Sq Ft Home
- Property has 2 Levels
- 1 Fireplace
- Replacement Windows
- Family Room
- Living Room
- Dining Room
- Laundry on main level
- Attic
Kitchen
- Eat-In Kitchen
- Dishwasher
- Disposal
Flooring
- Wood
- Wall to Wall Carpet
- Vinyl
Bedrooms and Bathrooms
- 4 Bedrooms
- En-Suite Primary Bedroom
- En-Suite Bathroom
Finished Basement
- Basement Fills Entire Space Under The House
- Exterior Basement Entry
Outdoor Features
- Deck
Utilities
- Forced Air Heating and Cooling System
- Back Up Electric Heat Pump System
- Electric Water Heater
- Cable TV Available
Community Details
- Association fees include common area maintenance
- Plum Run Subdivision
Listing and Financial Details
- Tax Lot 157
- Assessor Parcel Number 08-036.40-157
Ownership History
Purchase Details
Home Financials for this Owner
Home Financials are based on the most recent Mortgage that was taken out on this home.Purchase Details
Home Financials for this Owner
Home Financials are based on the most recent Mortgage that was taken out on this home.Similar Homes in Wilmington, DE
Home Values in the Area
Average Home Value in this Area
Purchase History
| Date | Type | Sale Price | Title Company |
|---|---|---|---|
| Deed | $159,750 | None Available | |
| Deed | $116,000 | Old Republic Natl Title Ins |
Mortgage History
| Date | Status | Loan Amount | Loan Type |
|---|---|---|---|
| Open | $244,000 | New Conventional | |
| Closed | $211,975 | New Conventional | |
| Closed | $209,142 | FHA | |
| Previous Owner | $177,750 | New Conventional | |
| Previous Owner | $92,800 | Purchase Money Mortgage | |
| Closed | $23,200 | No Value Available |
Property History
| Date | Event | Price | Change | Sq Ft Price |
|---|---|---|---|---|
| 01/10/2025 01/10/25 | Sold | $399,000 | -2.4% | $151 / Sq Ft |
| 11/01/2024 11/01/24 | For Sale | $409,000 | +92.0% | $154 / Sq Ft |
| 01/16/2013 01/16/13 | Sold | $213,000 | -7.4% | $80 / Sq Ft |
| 12/05/2012 12/05/12 | Pending | -- | -- | -- |
| 05/10/2012 05/10/12 | Price Changed | $229,900 | -4.2% | $87 / Sq Ft |
| 03/19/2012 03/19/12 | For Sale | $239,900 | -- | $91 / Sq Ft |
Tax History Compared to Growth
Tax History
| Year | Tax Paid | Tax Assessment Tax Assessment Total Assessment is a certain percentage of the fair market value that is determined by local assessors to be the total taxable value of land and additions on the property. | Land | Improvement |
|---|---|---|---|---|
| 2024 | $3,300 | $89,300 | $22,600 | $66,700 |
| 2023 | $2,911 | $89,300 | $22,600 | $66,700 |
| 2022 | $2,945 | $89,300 | $22,600 | $66,700 |
| 2021 | $2,945 | $89,300 | $22,600 | $66,700 |
| 2020 | $2,955 | $89,300 | $22,600 | $66,700 |
| 2019 | $3,117 | $89,300 | $22,600 | $66,700 |
| 2018 | $2,892 | $89,300 | $22,600 | $66,700 |
| 2017 | $2,856 | $89,300 | $22,600 | $66,700 |
| 2016 | $2,728 | $89,300 | $22,600 | $66,700 |
| 2015 | $2,556 | $89,300 | $22,600 | $66,700 |
| 2014 | $2,365 | $89,300 | $22,600 | $66,700 |
Agents Affiliated with this Home
-
Jennifer Hewitt

Seller's Agent in 2025
Jennifer Hewitt
RE/MAX
(610) 453-7817
1 in this area
62 Total Sales
-
Leon Rapuano
L
Buyer's Agent in 2025
Leon Rapuano
Keller Williams Realty Wilmington
(302) 983-1422
6 in this area
81 Total Sales
-
M
Seller's Agent in 2013
Mary Lou Mench
BHHS Fox & Roach
Map
Source: Bright MLS
MLS Number: 1003888870
APN: 08-036.40-157
- 4800 Sugar Plum Ct
- 4861 Plum Run Ct
- 4813 #2 Hogan Dr
- 4815 Hogan Dr
- 4811 Hogan Dr Unit 3
- 4809 Hogan Dr Unit 4
- 4807 Hogan Dr Unit 5
- 4805 Hogan Dr Unit 6
- 4803 Hogan Dr Unit 7
- 4907 Plum Run Ct
- 4797 Hogan Dr
- 5431 Doral Dr
- 5405 Delray Dr
- 5804 Tupelo Turn
- 5823 Tupelo Turn
- 3600 Rustic Ln Unit 236
- 3205 Champions Dr
- 5909 Stone Pine Rd
- 13 Pinyon Pine Cir
- 13 Barnard St


