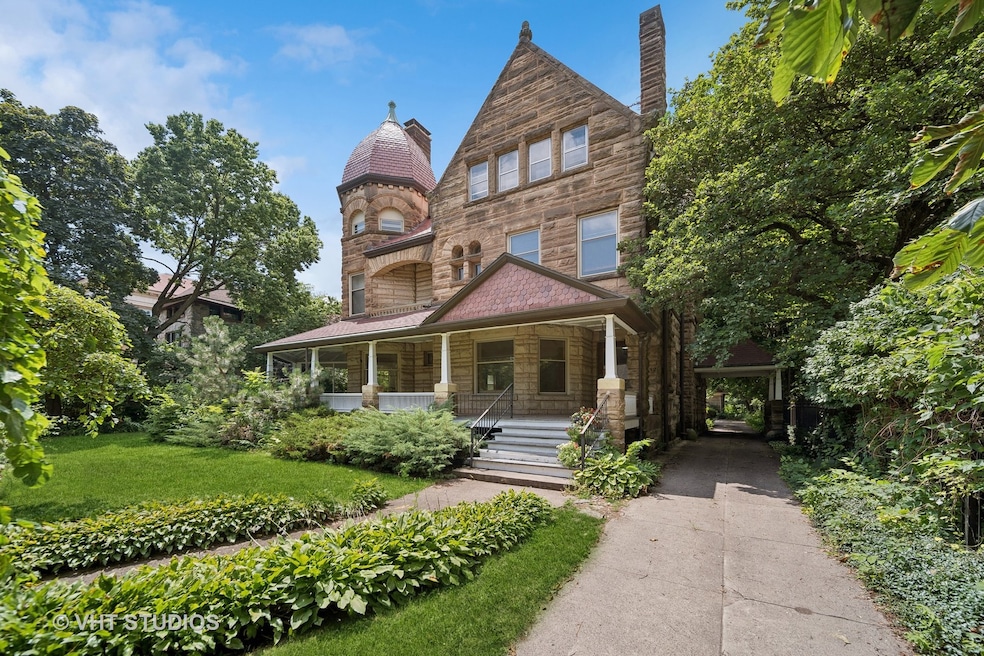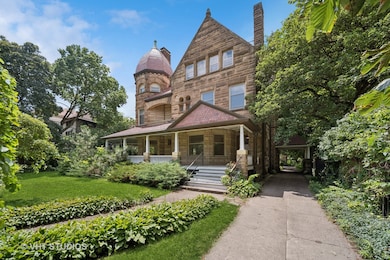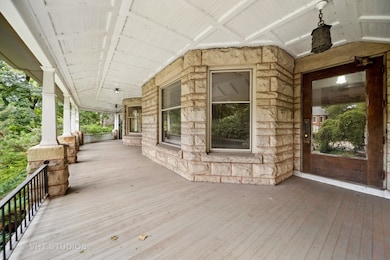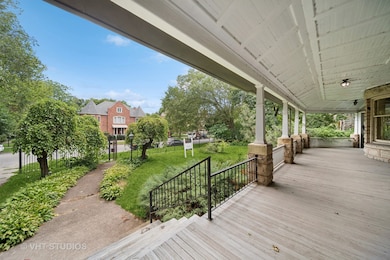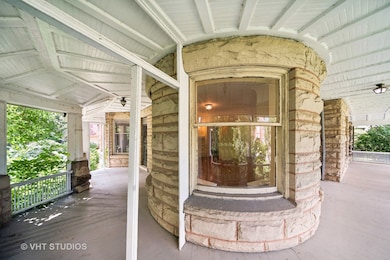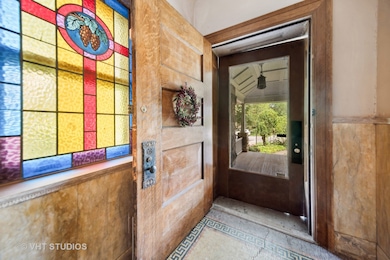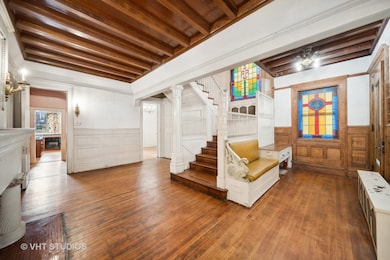
4832 S Ellis Ave Chicago, IL 60615
Kenwood NeighborhoodHighlights
- Guest House
- Gated Community
- Wood Flooring
- Kenwood Academy High School Rated A-
- Fireplace in Bedroom
- Main Floor Bedroom
About This Home
As of December 2024Welcome to a rare gem on one of historic Kenwood's most desirable tree-lined streets. The Alonzo Fuller House and Coach House, built in 1890, offer approximately 9,550 sq. ft., 8250 sq. ft. in the main house, and 1,300 sq. ft. in the coach house, all situated on a generous half-acre lot. This extraordinary property features three stories, an unfinished basement, and a four-car garage with a coach house. Step inside to discover a wealth of historic charm and character, including oak and parquet flooring, original trim and millwork, arched windows, turret rooms, coiffured ceilings, and magnificent original fireplaces. Designed by architect Federick W. Perkins, this expansive Queen Anne-style home welcomes you with a grand foyer and an exquisite staircase adorned with oak spindles and banisters. Entertain in style with a parlor, formal living room, and dining room featuring a bay window and a butler's pantry. The light-filled kitchen, with original maple floors and large windows, offers serene views of the picturesque backyard and coach house. The second floor features five spacious bedrooms with generous closets and two full bathrooms. The third floor offers the primary bedroom with an ensuite bath and walk-in closet, a versatile study/family room/ballroom with a fireplace, two additional bedrooms, a full bathroom, and the remnants of a convenient kitchenette, ideal for formal entertaining or everyday enjoyment.The unfinished basement presents endless possibilities, whether you envision a wine cellar with a tasting room, a hidden speakeasy, recreation room, full in-home gym, or game room. Outside, the property boasts a striking exterior of limestone and red brick, a driveway, a slate roof, and a heated four-car garage with storage, a workroom, and a coach house. The coach house includes two bedrooms, a bath, living and dining areas, and a sitting room, perfect for accommodating guests or multi-generational living. Experience Kenwood living in this exceptional residence. This magnificent home awaits your vision to carry it through the next several decades.
Last Agent to Sell the Property
@properties Christie's International Real Estate License #475095287 Listed on: 07/24/2024

Home Details
Home Type
- Single Family
Est. Annual Taxes
- $38,413
Year Built
- Built in 1898
Lot Details
- Lot Dimensions are 100 x 249
- Paved or Partially Paved Lot
Parking
- 4 Car Detached Garage
- Garage Door Opener
- Parking Included in Price
Home Design
- Coach House
- Limestone
Interior Spaces
- 8,200 Sq Ft Home
- 4-Story Property
- Built-In Features
- Bookcases
- Historic or Period Millwork
- Coffered Ceiling
- Fireplace in Grand Entry Hall
- Entrance Foyer
- Family Room with Fireplace
- 4 Fireplaces
- Living Room with Fireplace
- Breakfast Room
- Formal Dining Room
- Utility Room with Study Area
- Wood Flooring
- Full Attic
- Storm Screens
Kitchen
- Built-In Double Oven
- Gas Cooktop
- Range Hood
- <<microwave>>
- High End Refrigerator
- Dishwasher
- Stainless Steel Appliances
- Disposal
Bedrooms and Bathrooms
- 9 Bedrooms
- 9 Potential Bedrooms
- Main Floor Bedroom
- Fireplace in Bedroom
- Walk-In Closet
- Bathroom on Main Level
Laundry
- Laundry Room
- Dryer
- Washer
- Sink Near Laundry
Unfinished Basement
- Basement Fills Entire Space Under The House
- Finished Basement Bathroom
Additional Homes
- Guest House
Utilities
- Central Air
- Heating System Uses Natural Gas
Community Details
- Gated Community
Listing and Financial Details
- Senior Tax Exemptions
Ownership History
Purchase Details
Home Financials for this Owner
Home Financials are based on the most recent Mortgage that was taken out on this home.Purchase Details
Similar Homes in the area
Home Values in the Area
Average Home Value in this Area
Purchase History
| Date | Type | Sale Price | Title Company |
|---|---|---|---|
| Warranty Deed | $1,600,000 | None Listed On Document | |
| Interfamily Deed Transfer | -- | Attorney |
Mortgage History
| Date | Status | Loan Amount | Loan Type |
|---|---|---|---|
| Open | $1,440,000 | New Conventional | |
| Previous Owner | $140,000 | Credit Line Revolving | |
| Previous Owner | $150,000 | Credit Line Revolving | |
| Previous Owner | $150,000 | Credit Line Revolving |
Property History
| Date | Event | Price | Change | Sq Ft Price |
|---|---|---|---|---|
| 05/19/2025 05/19/25 | Under Contract | -- | -- | -- |
| 01/28/2025 01/28/25 | Price Changed | $2,750 | 0.0% | $2 / Sq Ft |
| 12/06/2024 12/06/24 | Sold | $1,600,000 | 0.0% | $195 / Sq Ft |
| 12/04/2024 12/04/24 | For Rent | $2,795 | 0.0% | -- |
| 10/04/2024 10/04/24 | Pending | -- | -- | -- |
| 07/25/2024 07/25/24 | Price Changed | $1,950,000 | -15.2% | $238 / Sq Ft |
| 07/02/2024 07/02/24 | For Sale | $2,300,000 | -- | $280 / Sq Ft |
Tax History Compared to Growth
Tax History
| Year | Tax Paid | Tax Assessment Tax Assessment Total Assessment is a certain percentage of the fair market value that is determined by local assessors to be the total taxable value of land and additions on the property. | Land | Improvement |
|---|---|---|---|---|
| 2024 | $39,586 | $196,000 | $80,500 | $115,500 |
| 2023 | $38,413 | $192,918 | $125,000 | $67,918 |
| 2022 | $38,413 | $192,918 | $125,000 | $67,918 |
| 2021 | $37,589 | $192,918 | $125,000 | $67,918 |
| 2020 | $30,355 | $141,847 | $100,000 | $41,847 |
| 2019 | $29,737 | $154,182 | $100,000 | $54,182 |
| 2018 | $29,235 | $154,182 | $100,000 | $54,182 |
| 2017 | $29,289 | $142,133 | $82,500 | $59,633 |
| 2016 | $27,610 | $142,133 | $82,500 | $59,633 |
| 2015 | $26,045 | $142,133 | $82,500 | $59,633 |
| 2014 | $22,178 | $119,532 | $67,500 | $52,032 |
| 2013 | $20,920 | $119,532 | $67,500 | $52,032 |
Agents Affiliated with this Home
-
Stephen Fisher

Seller's Agent in 2024
Stephen Fisher
Westward360 RM
(312) 209-2652
1 in this area
25 Total Sales
-
Michelle Browne

Seller's Agent in 2024
Michelle Browne
@ Properties
(312) 217-6808
32 in this area
192 Total Sales
-
Naja Morris

Seller Co-Listing Agent in 2024
Naja Morris
@ Properties
(312) 206-4587
37 in this area
287 Total Sales
Map
Source: Midwest Real Estate Data (MRED)
MLS Number: 12100303
APN: 20-11-106-009-0000
- 925 E 49th St
- 1030 E 49th St
- 4740 S Ingleside Ave Unit 2N
- 4741 S Drexel Blvd
- 4942 S Ellis Ave
- 4721 S Ingleside Ave
- 829 E 48th St Unit D
- 4719 S Ingleside Ave
- 4717 S Ingleside Ave
- 4730 S Greenwood Ave
- 4923 S Greenwood Ave
- 1150 E 49th St
- 1033 E 46th St Unit 303
- 5052 S Drexel Blvd Unit 3C
- 4824 S Evans Ave
- 947 E Hyde Park Blvd Unit 1
- 947 E Hyde Park Blvd Unit G
- 5424 S Ingleside Ave
- 556 E 47th St
- 824 E Hyde Park Blvd Unit 1
