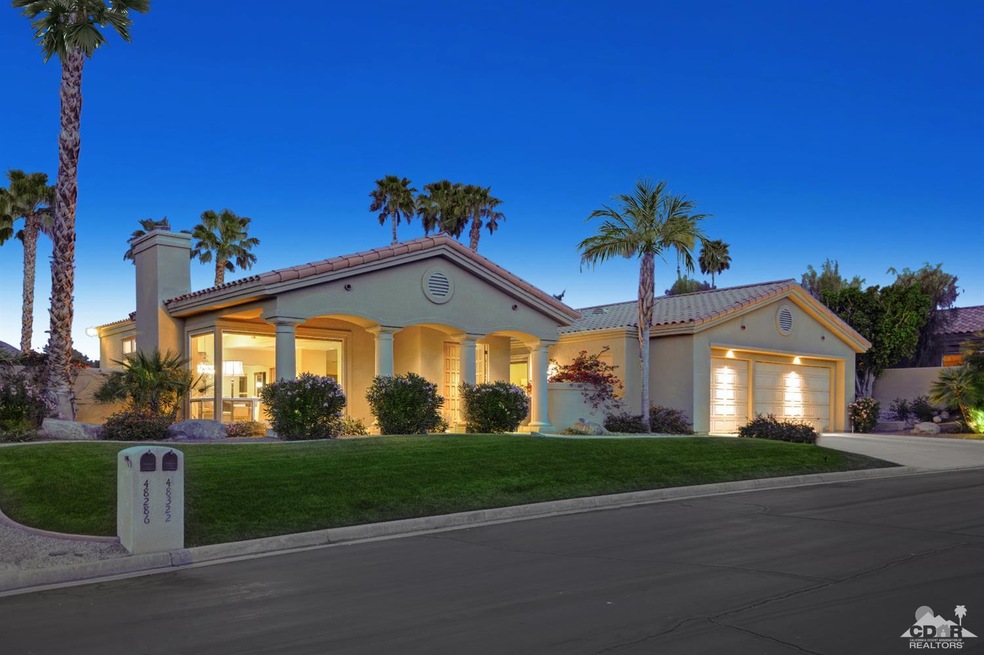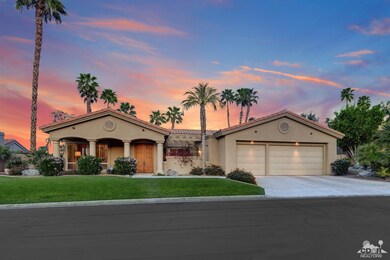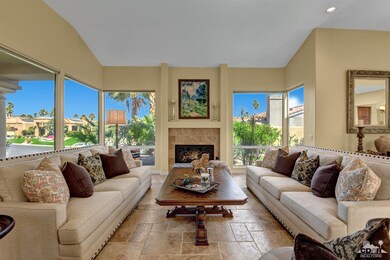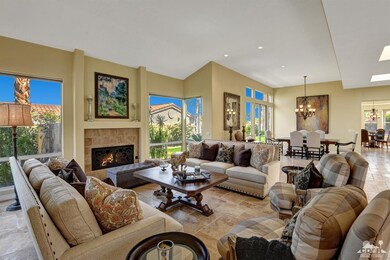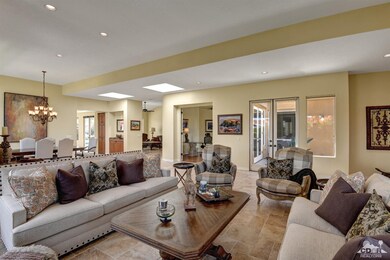
48322 Monterra Cir E Palm Desert, CA 92260
Highlights
- Pebble Pool Finish
- Gourmet Kitchen
- Gated Community
- Palm Desert High School Rated A
- Primary Bedroom Suite
- View of Trees or Woods
About This Home
As of November 2019Absolutely immaculate - gracious & spacious - filled with natural light & delivering GORGEOUS VIEWS from practically every window! Largest floor plan (over 3,200sf!) in MONTERRA, an exclusive guard-gated enclave of just 95 homes. Three ensuite bedrooms, each w/ its own private bath. Large master suite features 2 separate baths, 2 walk-in closets & fireplace. Amply-proportioned room sizes, high ceilings, wide hallways all flow together seamlessly, offering multiple entertaining areas for gatherings - whether intimate OR lavish in scale. Chef's slab-granite kitchen is loaded w/ everything to entertain like a pro: cook's island, wall oven, microwave, Sub-Zero fridge, gas cooktop, plenty of storage - the works! Separate living/family rooms PLUS office with courtyard. Wide open wall spaces can accommodate your entire art collection. Sparkling pool/spa pavilion with lush landscaping & gas fire pit. Short golf cart ride to top golfing venues. PERFECT location. 24-hr. guard-gated. LOW HOAs!
Last Agent to Sell the Property
Mark Beckloff
Bennion Deville Homes License #01805986 Listed on: 09/12/2019
Last Buyer's Agent
Barbara Syrdal
Bennion Deville Homes
Home Details
Home Type
- Single Family
Est. Annual Taxes
- $13,822
Year Built
- Built in 1989
Lot Details
- 0.29 Acre Lot
- Block Wall Fence
- Drip System Landscaping
- Premium Lot
- Paved or Partially Paved Lot
- Corners Of The Lot Have Been Marked
- Sprinklers on Timer
- Lawn
- Back and Front Yard
HOA Fees
- $240 Monthly HOA Fees
Property Views
- Woods
- Mountain
- Desert
- Pool
Home Design
- Slab Foundation
- Tile Roof
- Stucco Exterior
Interior Spaces
- 3,225 Sq Ft Home
- 2-Story Property
- Open Floorplan
- Furnished
- Built-In Features
- High Ceiling
- Ceiling Fan
- Skylights
- Recessed Lighting
- Gas Log Fireplace
- Custom Window Coverings
- Family Room
- Living Room with Fireplace
- Combination Dining and Living Room
- Security System Owned
- Laundry Room
Kitchen
- Gourmet Kitchen
- Updated Kitchen
- Breakfast Room
- Walk-In Pantry
- Electric Oven
- Gas Cooktop
- Microwave
- Water Line To Refrigerator
- Dishwasher
- Kitchen Island
- Granite Countertops
- Disposal
Flooring
- Wood
- Carpet
- Stone
Bedrooms and Bathrooms
- 3 Bedrooms
- Retreat
- Primary Bedroom on Main
- Fireplace in Primary Bedroom
- Fireplace in Primary Bedroom Retreat
- Primary Bedroom Suite
- Linen Closet
- Walk-In Closet
- Remodeled Bathroom
- Two Primary Bathrooms
- Powder Room
- Double Vanity
- Secondary bathroom tub or shower combo
- Shower Only
- Shower Only in Secondary Bathroom
Parking
- 3 Car Direct Access Garage
- Side by Side Parking
- Driveway
Pool
- Pebble Pool Finish
- Heated In Ground Pool
- Heated Spa
- In Ground Spa
- Outdoor Pool
Outdoor Features
- Concrete Porch or Patio
- Outdoor Grill
Location
- Ground Level
Schools
- Washington Charter Elementary School
- Palm Desert High School
Utilities
- Forced Air Zoned Heating and Cooling System
- Heating System Uses Natural Gas
- Underground Utilities
- Property is located within a water district
- Water Heater
- Cable TV Available
Listing and Financial Details
- Assessor Parcel Number 655030012
Community Details
Overview
- Monterra Subdivision
Security
- Controlled Access
- Gated Community
Ownership History
Purchase Details
Home Financials for this Owner
Home Financials are based on the most recent Mortgage that was taken out on this home.Purchase Details
Home Financials for this Owner
Home Financials are based on the most recent Mortgage that was taken out on this home.Purchase Details
Home Financials for this Owner
Home Financials are based on the most recent Mortgage that was taken out on this home.Purchase Details
Home Financials for this Owner
Home Financials are based on the most recent Mortgage that was taken out on this home.Purchase Details
Home Financials for this Owner
Home Financials are based on the most recent Mortgage that was taken out on this home.Similar Homes in the area
Home Values in the Area
Average Home Value in this Area
Purchase History
| Date | Type | Sale Price | Title Company |
|---|---|---|---|
| Grant Deed | $1,030,000 | Chicago Title Company Ie | |
| Interfamily Deed Transfer | -- | Orange Coast Title Company | |
| Grant Deed | $880,000 | Orange Coast Title Company | |
| Grant Deed | $660,000 | Orange Coast Title Co | |
| Interfamily Deed Transfer | -- | California Title Company |
Mortgage History
| Date | Status | Loan Amount | Loan Type |
|---|---|---|---|
| Previous Owner | $704,000 | New Conventional | |
| Previous Owner | $400,000 | New Conventional | |
| Previous Owner | $350,000 | Credit Line Revolving | |
| Previous Owner | $298,000 | Negative Amortization | |
| Previous Owner | $450,000 | Unknown |
Property History
| Date | Event | Price | Change | Sq Ft Price |
|---|---|---|---|---|
| 11/15/2019 11/15/19 | Sold | $1,050,000 | -8.6% | $326 / Sq Ft |
| 09/12/2019 09/12/19 | Pending | -- | -- | -- |
| 09/12/2019 09/12/19 | For Sale | $1,149,000 | +30.6% | $356 / Sq Ft |
| 06/03/2014 06/03/14 | Sold | $880,000 | -4.9% | $273 / Sq Ft |
| 05/08/2014 05/08/14 | Pending | -- | -- | -- |
| 01/19/2014 01/19/14 | For Sale | $925,000 | -- | $287 / Sq Ft |
Tax History Compared to Growth
Tax History
| Year | Tax Paid | Tax Assessment Tax Assessment Total Assessment is a certain percentage of the fair market value that is determined by local assessors to be the total taxable value of land and additions on the property. | Land | Improvement |
|---|---|---|---|---|
| 2025 | $13,822 | $1,809,973 | $322,623 | $1,487,350 |
| 2023 | $13,822 | $1,024,896 | $310,097 | $714,799 |
| 2022 | $13,152 | $1,004,801 | $304,017 | $700,784 |
| 2021 | $12,734 | $985,100 | $298,056 | $687,044 |
| 2020 | $13,169 | $1,030,000 | $120,000 | $910,000 |
| 2019 | $12,271 | $967,040 | $290,110 | $676,930 |
| 2018 | $12,040 | $948,079 | $284,422 | $663,657 |
| 2017 | $11,794 | $929,491 | $278,846 | $650,645 |
| 2016 | $11,505 | $911,267 | $273,379 | $637,888 |
| 2015 | $11,540 | $897,581 | $269,274 | $628,307 |
| 2014 | $8,622 | $676,254 | $202,876 | $473,378 |
Agents Affiliated with this Home
-
M
Seller's Agent in 2019
Mark Beckloff
Bennion Deville Homes
-
B
Buyer's Agent in 2019
Barbara Syrdal
Bennion Deville Homes
-

Seller's Agent in 2014
Judy Zeigler
Bennion Deville Homes
(760) 861-6060
27 Total Sales
-
M
Buyer's Agent in 2014
Marilyn Ford
Bennion Deville Homes
Map
Source: California Desert Association of REALTORS®
MLS Number: 219024585
APN: 655-030-012
- 48400 Mirador Ct
- 73131 Galleria Ct
- 73259 Boxthorn Ln
- 73298 Buckboard Trail
- 73323 Boxthorn Ln
- 73042 Galleria Ct
- 73207 Ribbonwood Ct
- 48628 Sundrop Ct
- 73112 Bel Air Rd
- 73367 Oriole Ct
- 73450 Dalea Ln
- 73133 Skyward Way
- 48440 Racquet Ln
- 73411 Dalea Ln
- 48629 Sundrop Ct
- 0 Silver Spur Trail
- 73465 Silver Moon Trail
- 73476 Silver Moon Trail
- 48260 Center Ct
- 48940 Phlox Place
