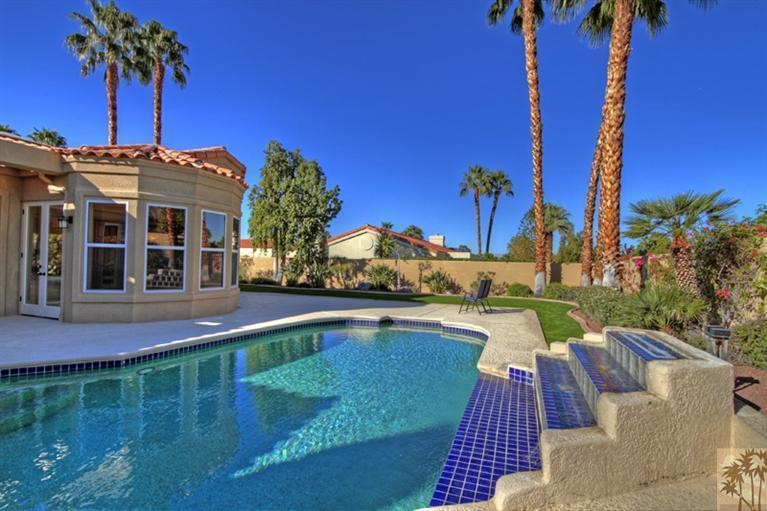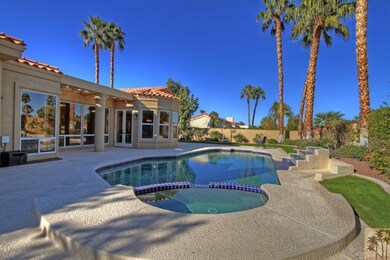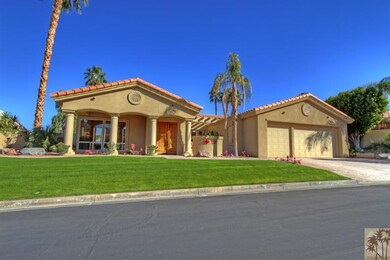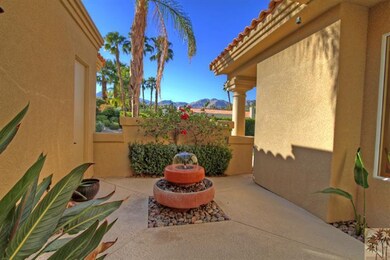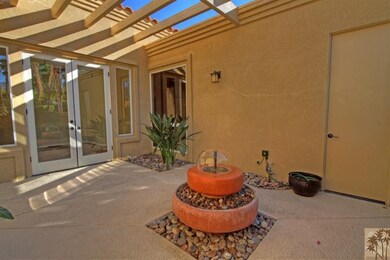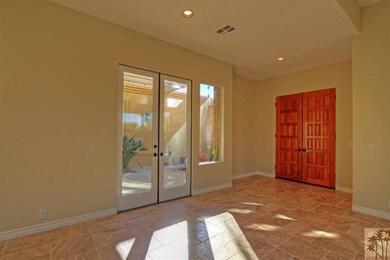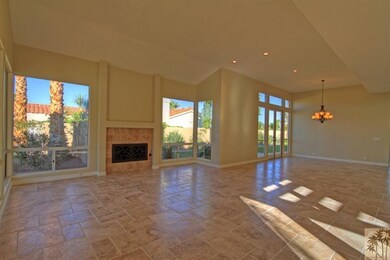
48322 Monterra Cir E Palm Desert, CA 92260
Highlights
- Pebble Pool Finish
- Primary Bedroom Suite
- Gated Community
- Palm Desert High School Rated A
- Panoramic View
- Updated Kitchen
About This Home
As of November 2019Magnificently remodeled & appointed 3BR+Den/Office, 4.5BA home high in South Palm Desert w/awesome mountain views from inside & outside! High ceilings; French doors; living rm w/fpl open to formal dining; gorgeous gourmet kitchen; family rm + den/office; plush master suite w/sitting area w/fpl, 2 walk-in closets & 2 separate baths; 2 BR suites each w/private baths; powder rm for guests; front courtyard w/fountain; finished 3-car garage w/storage cabinets; security sys; newer water heater; 2 newer furnaces & A/C units. Stunning new travertine flooring; carpeting; baseboards; ceiling fans; Alder cabinetry; granite in kitchen & laundry rm; 4 beautiful limestone baths; top-of-the-line appliances, fixtures & hardware; mirrored closet doors; painted inside & out + much more! Enjoy refreshing pool w/raised spa, waterfall, pebble tec finish, salt water sys & newer equipment. Terrific backyard w/firepit, tastefully relandscaped w/lots of resurfaced patio area for entertaining & mountain views!
Last Buyer's Agent
Marilyn Ford
Bennion Deville Homes License #00595227

Home Details
Home Type
- Single Family
Est. Annual Taxes
- $13,822
Year Built
- Built in 1989
Lot Details
- 0.29 Acre Lot
- West Facing Home
- Block Wall Fence
- Stucco Fence
- Drip System Landscaping
- Sprinklers on Timer
HOA Fees
- $240 Monthly HOA Fees
Parking
- 3 Car Attached Garage
Property Views
- Panoramic
- Mountain
Home Design
- Mediterranean Architecture
- Slab Foundation
- Tile Roof
- Stucco Exterior
Interior Spaces
- 3,225 Sq Ft Home
- 1-Story Property
- Open Floorplan
- Built-In Features
- Cathedral Ceiling
- Ceiling Fan
- Skylights
- Recessed Lighting
- Gas Log Fireplace
- Double Pane Windows
- Double Door Entry
- French Doors
- Living Room with Fireplace
- Formal Dining Room
- Den
Kitchen
- Updated Kitchen
- Breakfast Area or Nook
- Recirculated Exhaust Fan
- Water Line To Refrigerator
- Dishwasher
- Kitchen Island
- Granite Countertops
- Trash Compactor
- Disposal
Flooring
- Wood
- Carpet
- Travertine
Bedrooms and Bathrooms
- 3 Bedrooms
- Fireplace in Primary Bedroom
- Primary Bedroom Suite
- Linen Closet
- Walk-In Closet
- Dressing Area
- Remodeled Bathroom
- Two Primary Bathrooms
- Powder Room
- Secondary bathroom tub or shower combo
- Shower Only in Secondary Bathroom
Laundry
- Laundry Room
- Dryer
- Washer
Pool
- Pebble Pool Finish
- In Ground Pool
- In Ground Spa
- Outdoor Pool
Utilities
- Forced Air Heating and Cooling System
- Heating System Uses Natural Gas
- Gas Water Heater
- Cable TV Available
Additional Features
- Electronic Air Cleaner
- Concrete Porch or Patio
- Ground Level
Listing and Financial Details
- Assessor Parcel Number 655030012
Community Details
Overview
- Monterra Subdivision, Plan 3
Security
- Gated Community
Ownership History
Purchase Details
Home Financials for this Owner
Home Financials are based on the most recent Mortgage that was taken out on this home.Purchase Details
Home Financials for this Owner
Home Financials are based on the most recent Mortgage that was taken out on this home.Purchase Details
Home Financials for this Owner
Home Financials are based on the most recent Mortgage that was taken out on this home.Purchase Details
Home Financials for this Owner
Home Financials are based on the most recent Mortgage that was taken out on this home.Purchase Details
Home Financials for this Owner
Home Financials are based on the most recent Mortgage that was taken out on this home.Similar Homes in Palm Desert, CA
Home Values in the Area
Average Home Value in this Area
Purchase History
| Date | Type | Sale Price | Title Company |
|---|---|---|---|
| Grant Deed | $1,030,000 | Chicago Title Company Ie | |
| Interfamily Deed Transfer | -- | Orange Coast Title Company | |
| Grant Deed | $880,000 | Orange Coast Title Company | |
| Grant Deed | $660,000 | Orange Coast Title Co | |
| Interfamily Deed Transfer | -- | California Title Company |
Mortgage History
| Date | Status | Loan Amount | Loan Type |
|---|---|---|---|
| Previous Owner | $704,000 | New Conventional | |
| Previous Owner | $400,000 | New Conventional | |
| Previous Owner | $350,000 | Credit Line Revolving | |
| Previous Owner | $298,000 | Negative Amortization | |
| Previous Owner | $450,000 | Unknown |
Property History
| Date | Event | Price | Change | Sq Ft Price |
|---|---|---|---|---|
| 11/15/2019 11/15/19 | Sold | $1,050,000 | -8.6% | $326 / Sq Ft |
| 09/12/2019 09/12/19 | Pending | -- | -- | -- |
| 09/12/2019 09/12/19 | For Sale | $1,149,000 | +30.6% | $356 / Sq Ft |
| 06/03/2014 06/03/14 | Sold | $880,000 | -4.9% | $273 / Sq Ft |
| 05/08/2014 05/08/14 | Pending | -- | -- | -- |
| 01/19/2014 01/19/14 | For Sale | $925,000 | -- | $287 / Sq Ft |
Tax History Compared to Growth
Tax History
| Year | Tax Paid | Tax Assessment Tax Assessment Total Assessment is a certain percentage of the fair market value that is determined by local assessors to be the total taxable value of land and additions on the property. | Land | Improvement |
|---|---|---|---|---|
| 2023 | $13,822 | $1,024,896 | $310,097 | $714,799 |
| 2022 | $13,152 | $1,004,801 | $304,017 | $700,784 |
| 2021 | $12,734 | $985,100 | $298,056 | $687,044 |
| 2020 | $13,169 | $1,030,000 | $120,000 | $910,000 |
| 2019 | $12,271 | $967,040 | $290,110 | $676,930 |
| 2018 | $12,040 | $948,079 | $284,422 | $663,657 |
| 2017 | $11,794 | $929,491 | $278,846 | $650,645 |
| 2016 | $11,505 | $911,267 | $273,379 | $637,888 |
| 2015 | $11,540 | $897,581 | $269,274 | $628,307 |
| 2014 | $8,622 | $676,254 | $202,876 | $473,378 |
Agents Affiliated with this Home
-
M
Seller's Agent in 2019
Mark Beckloff
Bennion Deville Homes
(760) 333-3434
-
B
Buyer's Agent in 2019
Barbara Syrdal
Bennion Deville Homes
-
Judy Zeigler

Seller's Agent in 2014
Judy Zeigler
Bennion Deville Homes
(760) 861-6060
25 Total Sales
-

Buyer's Agent in 2014
Marilyn Ford
Bennion Deville Homes
(760) 567-8980
96 Total Sales
Map
Source: California Desert Association of REALTORS®
MLS Number: 214002549
APN: 655-030-012
- 48405 Mirador Ct
- 73259 Boxthorn Ln
- 73131 Galleria Ct
- 73323 Boxthorn Ln
- 47811 Quercus Ln
- 73298 Buckboard Trail
- 73207 Ribbonwood Ct
- 73042 Galleria Ct
- 48628 Sundrop Ct
- 73440 Dalea Ln
- 73367 Oriole Ct
- 73407 Nettle Ct
- 73450 Dalea Ln
- 73411 Dalea Ln
- 73430 Buckboard Trail
- 73501 Broken Arrow Trail
- 48629 Sundrop Ct
- 48440 Racquet Ln
- 48892 Quercus Ln
- 73535 Agave Ln
