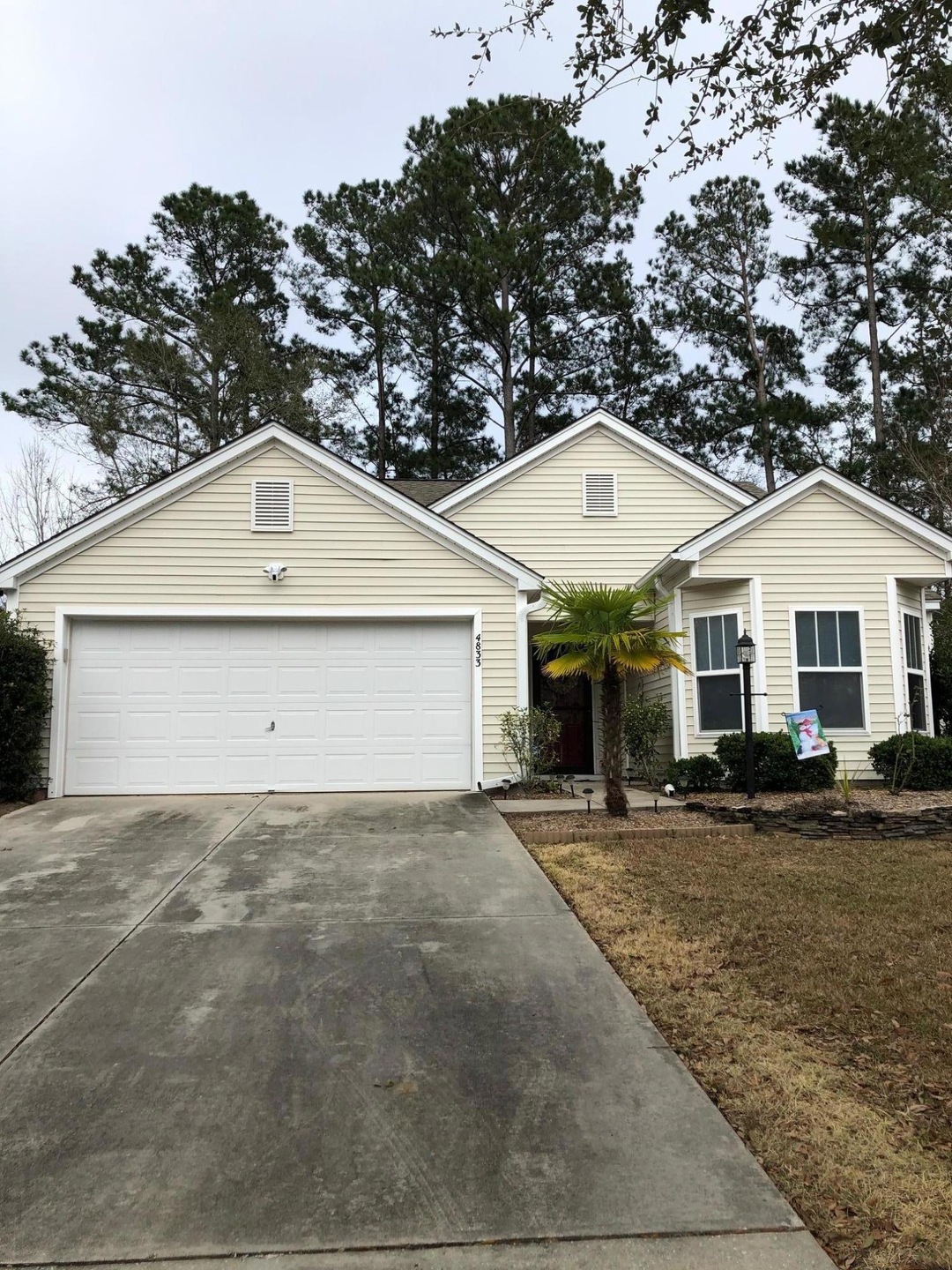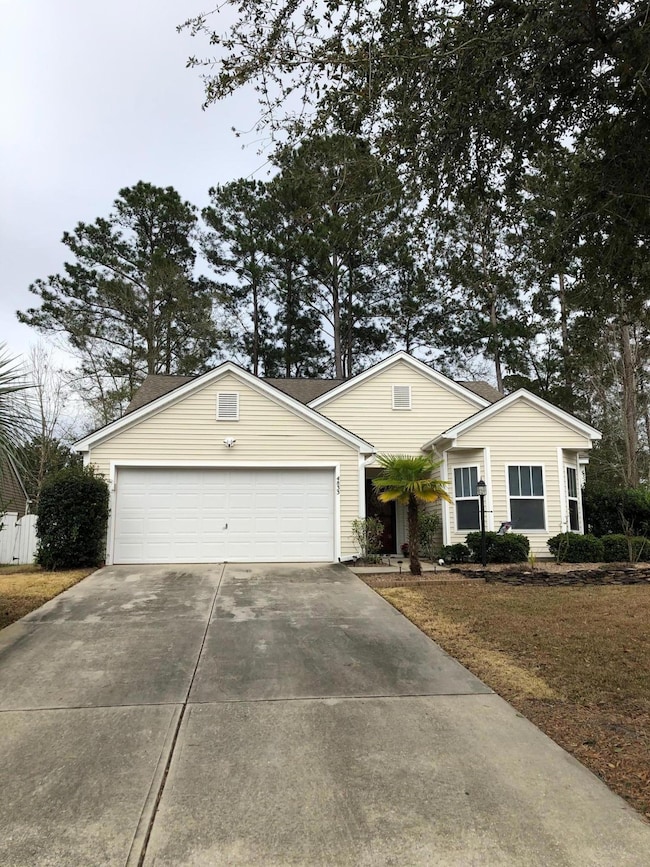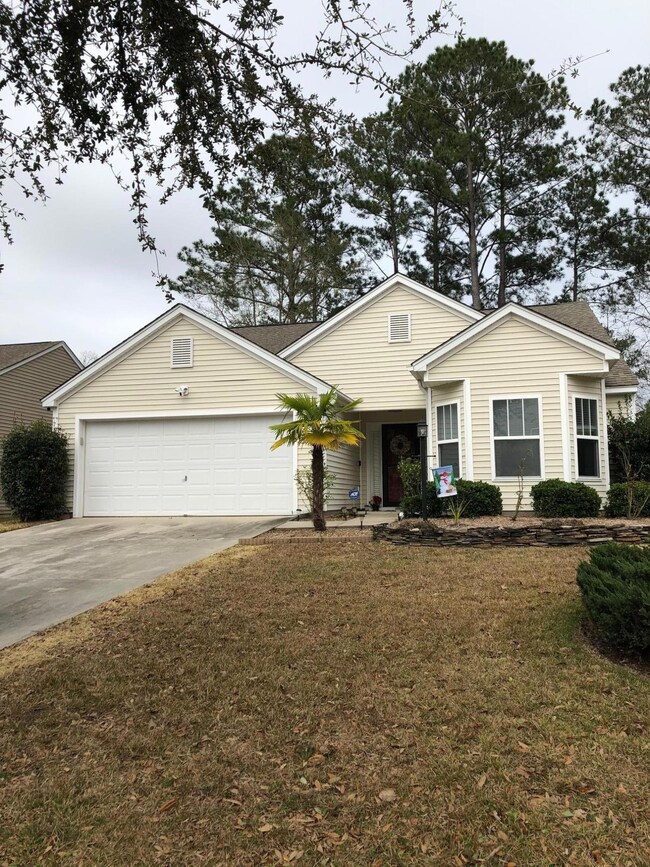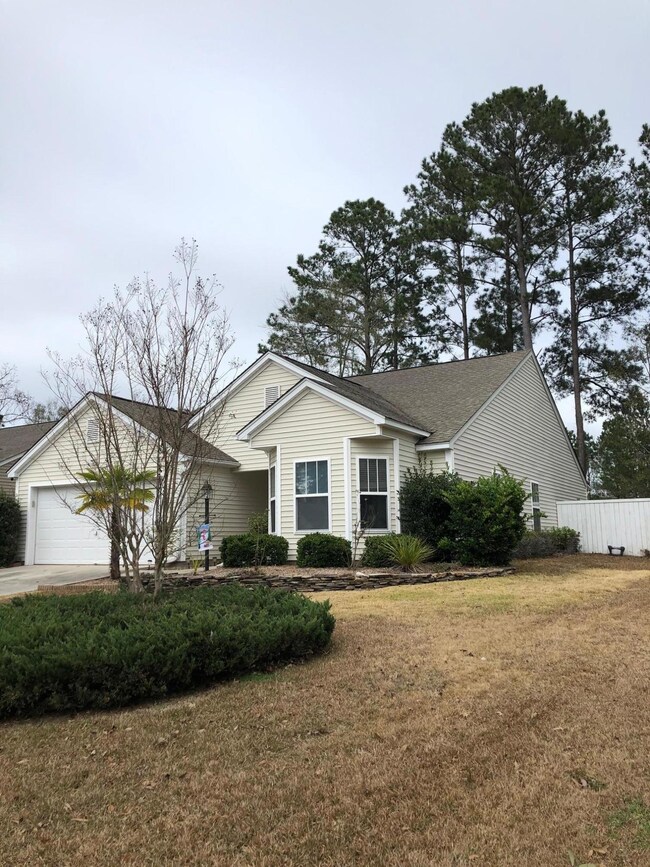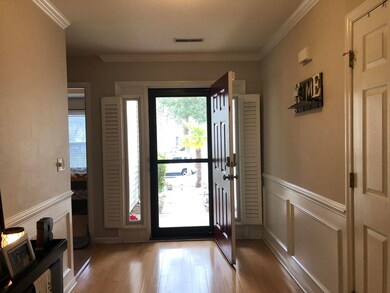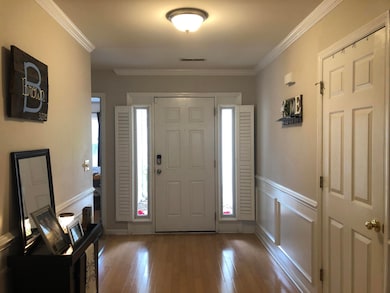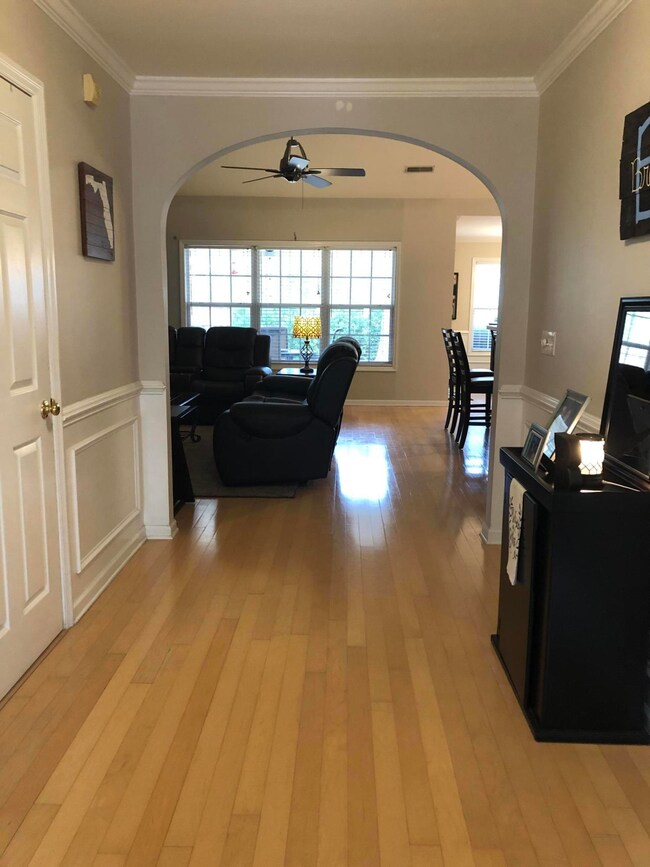
4833 Cherry Blossom Dr Summerville, SC 29485
Highlights
- Sitting Area In Primary Bedroom
- Clubhouse
- Cathedral Ceiling
- Fort Dorchester High School Rated A-
- Traditional Architecture
- Wood Flooring
About This Home
As of March 2023GREAT location, GREAT floor-plan, GREAT price for this one-story home in The Meadows section of Wescott! Step inside to a large foyer with wood floors that continue into the LR and kitchen. Two bedrooms and a full bathroom are conveniently situated at the front of the home. Directly ahead is the hub of the home. The open concept offers a large living room with vaulted ceiling, bar counter seating that looks into the large kitchen, with great counter space, cabinets and a pantry. A spacious separate dining area with crown and picture frame moulding is off of the kitchen. The Master Suite is at the back of the home and has a bonus space that can be used as a sitting area, office or exercise space. Step outside to the covered patio, a great place for outdoor dining, and a fully fencedback yard that includes an extended concrete patio pad a storage shed and garden boxes. DD2 elementary school is just a short walk or bike ride away. Owner has updated the light fixtures, added a built-in workbench in garage, added a Ring System/Security System and installed a new fence. HVAC condenser coil was replaced summer 2019 and HVAC is serviced twice a year. Enjoy all of the great amenities that Wescott has to offer. Close to Joint Base, Bosch, Boeing, shopping, downtown Charleston and area beaches.
Last Agent to Sell the Property
Century 21 Properties Plus License #18404 Listed on: 01/11/2020

Home Details
Home Type
- Single Family
Est. Annual Taxes
- $8,590
Year Built
- Built in 2004
Lot Details
- 8,276 Sq Ft Lot
- Privacy Fence
- Wood Fence
- Level Lot
Parking
- 2 Car Garage
Home Design
- Traditional Architecture
- Slab Foundation
- Architectural Shingle Roof
- Vinyl Siding
Interior Spaces
- 1,574 Sq Ft Home
- 1-Story Property
- Smooth Ceilings
- Cathedral Ceiling
- Ceiling Fan
- Family Room
- Formal Dining Room
- Home Security System
- Laundry Room
Flooring
- Wood
- Vinyl
Bedrooms and Bathrooms
- 3 Bedrooms
- Sitting Area In Primary Bedroom
- Walk-In Closet
- 2 Full Bathrooms
- Garden Bath
Outdoor Features
- Covered patio or porch
Schools
- Joseph Pye Elementary School
- River Oaks Middle School
- Ft. Dorchester High School
Utilities
- Central Air
- Heat Pump System
Community Details
Recreation
- Community Pool
- Park
- Trails
Additional Features
- Wescott Plantation Subdivision
- Clubhouse
Ownership History
Purchase Details
Home Financials for this Owner
Home Financials are based on the most recent Mortgage that was taken out on this home.Purchase Details
Home Financials for this Owner
Home Financials are based on the most recent Mortgage that was taken out on this home.Purchase Details
Home Financials for this Owner
Home Financials are based on the most recent Mortgage that was taken out on this home.Purchase Details
Home Financials for this Owner
Home Financials are based on the most recent Mortgage that was taken out on this home.Purchase Details
Home Financials for this Owner
Home Financials are based on the most recent Mortgage that was taken out on this home.Purchase Details
Home Financials for this Owner
Home Financials are based on the most recent Mortgage that was taken out on this home.Purchase Details
Similar Homes in the area
Home Values in the Area
Average Home Value in this Area
Purchase History
| Date | Type | Sale Price | Title Company |
|---|---|---|---|
| Warranty Deed | $330,000 | Southeastern Title | |
| Quit Claim Deed | -- | Southeastern Title | |
| Warranty Deed | $238,000 | None Available | |
| Deed | $227,000 | Southeastern Title Co Llc | |
| Deed | $205,000 | None Available | |
| Deed | $170,000 | -- | |
| Warranty Deed | $205,000 | None Available | |
| Deed | $167,300 | -- |
Mortgage History
| Date | Status | Loan Amount | Loan Type |
|---|---|---|---|
| Open | $337,590 | VA | |
| Previous Owner | $233,689 | FHA | |
| Previous Owner | $209,407 | VA | |
| Previous Owner | $173,655 | VA | |
| Previous Owner | $205,000 | Purchase Money Mortgage |
Property History
| Date | Event | Price | Change | Sq Ft Price |
|---|---|---|---|---|
| 03/07/2023 03/07/23 | Sold | $330,000 | -1.5% | $210 / Sq Ft |
| 02/08/2023 02/08/23 | Pending | -- | -- | -- |
| 02/03/2023 02/03/23 | For Sale | $335,000 | +47.6% | $213 / Sq Ft |
| 02/14/2020 02/14/20 | Sold | $227,000 | 0.0% | $144 / Sq Ft |
| 01/15/2020 01/15/20 | Pending | -- | -- | -- |
| 01/11/2020 01/11/20 | For Sale | $227,000 | +10.7% | $144 / Sq Ft |
| 01/03/2018 01/03/18 | Sold | $205,000 | 0.0% | $130 / Sq Ft |
| 11/23/2017 11/23/17 | Pending | -- | -- | -- |
| 11/16/2017 11/16/17 | For Sale | $205,000 | -- | $130 / Sq Ft |
Tax History Compared to Growth
Tax History
| Year | Tax Paid | Tax Assessment Tax Assessment Total Assessment is a certain percentage of the fair market value that is determined by local assessors to be the total taxable value of land and additions on the property. | Land | Improvement |
|---|---|---|---|---|
| 2024 | $8,590 | $19,748 | $5,700 | $14,048 |
| 2023 | $8,590 | $14,725 | $4,800 | $9,925 |
| 2022 | $6,560 | $14,730 | $4,800 | $9,930 |
| 2021 | $2,312 | $14,730 | $4,800 | $9,930 |
| 2020 | $2,049 | $6,780 | $2,000 | $4,780 |
| 2019 | $2,020 | $6,780 | $2,000 | $4,780 |
| 2018 | $1,717 | $6,780 | $2,000 | $4,780 |
| 2017 | $1,660 | $6,780 | $2,000 | $4,780 |
| 2016 | $1,660 | $6,780 | $2,000 | $4,780 |
| 2015 | $1,655 | $6,780 | $2,000 | $4,780 |
| 2014 | $1,625 | $169,395 | $0 | $0 |
| 2013 | -- | $7,060 | $0 | $0 |
Agents Affiliated with this Home
-
Jeff Cook

Seller's Agent in 2023
Jeff Cook
Jeff Cook Real Estate LPT Realty
(843) 270-2280
2,306 Total Sales
-
Amy Weedo

Seller Co-Listing Agent in 2023
Amy Weedo
LPT Realty, LLC
(407) 668-0561
83 Total Sales
-
John Kouten

Buyer's Agent in 2023
John Kouten
Carolina One Real Estate
(843) 810-4171
69 Total Sales
-
Beth Mandell

Seller's Agent in 2020
Beth Mandell
Century 21 Properties Plus
(803) 463-7734
99 Total Sales
-
Lauren Player

Seller's Agent in 2018
Lauren Player
The Boulevard Company
(843) 884-1800
47 Total Sales
Map
Source: CHS Regional MLS
MLS Number: 20001004
APN: 162-12-10-009
- 9016 Greenbriar Dr
- 4837 Habersham Ln
- 4813 Field Planters Dr
- 9255 Ayscough Rd
- 9430 Sweep Dr
- 4807 Habersham Ln
- 9028 Maple Grove Dr
- 9624 Scarborough Ct
- 9632 Scarborough Ct
- 4818 Willow Brook Ln
- 4820 Willow Brook Ln
- 9767 Black Willow Ln
- 4840 Oak Leaf Rd
- 9646 Scarborough Ct
- 9785 Black Willow Ln
- 9664 Wilhammer Ct
- 9122 Maple Grove Dr
- 9032 Pickett Fence Ln
- 9713 Cutleaf Dr
- 9394 Harroway Rd
