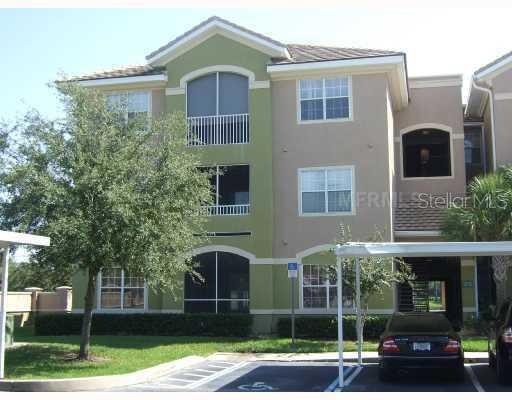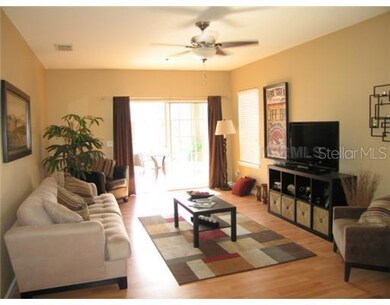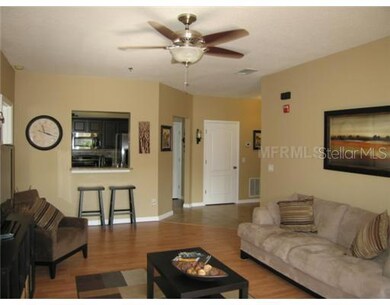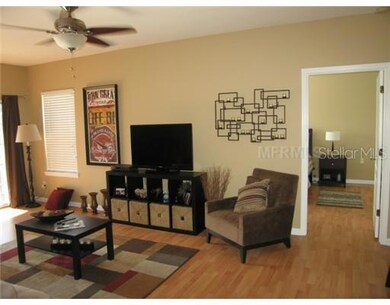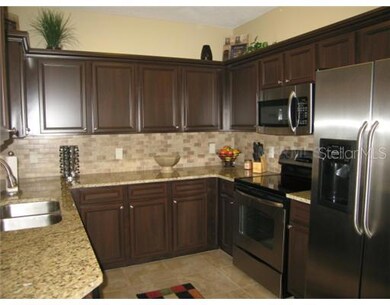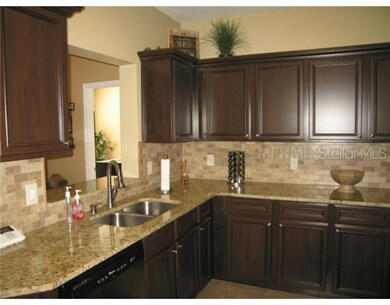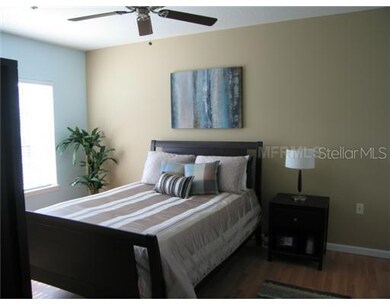
4833 Cypress Woods Dr Unit 4311 Orlando, FL 32811
Florida Center North NeighborhoodHighlights
- Fitness Center
- Gated Community
- Property is near public transit
- Dr. Phillips High School Rated A-
- 0.56 Acre Lot
- Cathedral Ceiling
About This Home
As of March 2018Walking into this gorgeous 2 bedroom 2 bath condo you will notice the pride of ownership. This condo has been completely remodeled, Including granite counter tops in kitchen and bathrooms, refinished kitchen cabinets, stainless steel package includes refrigerator, range, microwave and dishwasher, wood /laminate flooring, tile in all wet areas and neutral paint colors to go with anyone's taste. This condo offer spacious rooms and lots of closet space with both bedrooms having walk in closet, indoor utility room, security system, sprinkler system and a large screened in patio makes for a great place to retreat to after a long days work. This unit is on the 3rd floor in a gated community some of the amenities this community offers are fitness center and pool. Great location near Universal Studios, Millenia Mall and I-4.
Last Agent to Sell the Property
CHARLES RUTENBERG REALTY ORLANDO License #3082999 Listed on: 01/03/2012

Property Details
Home Type
- Condominium
Est. Annual Taxes
- $624
Year Built
- Built in 2001
Lot Details
- Mature Landscaping
- Irrigation
HOA Fees
- $310 Monthly HOA Fees
Parking
- 1 Carport Space
Home Design
- Florida Architecture
- Slab Foundation
- Tile Roof
- Stucco
Interior Spaces
- 1,186 Sq Ft Home
- 3-Story Property
- Cathedral Ceiling
- Ceiling Fan
- Blinds
- Sliding Doors
- Combination Dining and Living Room
- Inside Utility
- Security System Leased
Kitchen
- Range
- Microwave
- Dishwasher
- Stone Countertops
- Solid Wood Cabinet
- Disposal
Flooring
- Wood
- Laminate
- Ceramic Tile
Bedrooms and Bathrooms
- 2 Bedrooms
- Walk-In Closet
- 2 Full Bathrooms
Laundry
- Laundry in unit
- Dryer
- Washer
Outdoor Features
- Balcony
- Enclosed patio or porch
Location
- Property is near public transit
Schools
- Millennia Elementary School
- Southwest Middle School
- Dr. Phillips High School
Utilities
- Central Heating and Cooling System
- Electric Water Heater
- High Speed Internet
- Cable TV Available
Listing and Financial Details
- Visit Down Payment Resource Website
- Legal Lot and Block 311 / 04
- Assessor Parcel Number 18-23-29-8320-04-311
Community Details
Overview
- Association fees include cable TV, sewer, water
- Summergate Condo Ph 6 Subdivision
Amenities
- Community Storage Space
Recreation
- Fitness Center
Pet Policy
- Pets Allowed
Security
- Gated Community
- Fire and Smoke Detector
Ownership History
Purchase Details
Home Financials for this Owner
Home Financials are based on the most recent Mortgage that was taken out on this home.Purchase Details
Home Financials for this Owner
Home Financials are based on the most recent Mortgage that was taken out on this home.Purchase Details
Purchase Details
Home Financials for this Owner
Home Financials are based on the most recent Mortgage that was taken out on this home.Purchase Details
Purchase Details
Purchase Details
Home Financials for this Owner
Home Financials are based on the most recent Mortgage that was taken out on this home.Purchase Details
Home Financials for this Owner
Home Financials are based on the most recent Mortgage that was taken out on this home.Similar Homes in Orlando, FL
Home Values in the Area
Average Home Value in this Area
Purchase History
| Date | Type | Sale Price | Title Company |
|---|---|---|---|
| Warranty Deed | $135,000 | Alpha Reliable Title Inc | |
| Warranty Deed | $125,000 | Metro Title Group Llc | |
| Warranty Deed | $90,000 | La Rosa Title Llc | |
| Warranty Deed | $86,000 | Integrity Title & Guaranty A | |
| Corporate Deed | $51,900 | Buyers Title Inc | |
| Trustee Deed | -- | None Available | |
| Warranty Deed | $196,000 | Metro Title Services | |
| Deed | $124,900 | -- |
Mortgage History
| Date | Status | Loan Amount | Loan Type |
|---|---|---|---|
| Open | $108,000 | New Conventional | |
| Previous Owner | $122,735 | FHA | |
| Previous Owner | $39,200 | Stand Alone Second | |
| Previous Owner | $156,800 | Stand Alone First | |
| Previous Owner | $99,900 | New Conventional |
Property History
| Date | Event | Price | Change | Sq Ft Price |
|---|---|---|---|---|
| 03/06/2018 03/06/18 | Sold | $135,000 | 0.0% | $114 / Sq Ft |
| 02/02/2018 02/02/18 | Pending | -- | -- | -- |
| 01/30/2018 01/30/18 | For Sale | $135,000 | +57.0% | $114 / Sq Ft |
| 06/16/2014 06/16/14 | Off Market | $86,000 | -- | -- |
| 02/20/2012 02/20/12 | Sold | $86,000 | 0.0% | $73 / Sq Ft |
| 01/27/2012 01/27/12 | Pending | -- | -- | -- |
| 01/03/2012 01/03/12 | For Sale | $86,000 | -- | $73 / Sq Ft |
Tax History Compared to Growth
Tax History
| Year | Tax Paid | Tax Assessment Tax Assessment Total Assessment is a certain percentage of the fair market value that is determined by local assessors to be the total taxable value of land and additions on the property. | Land | Improvement |
|---|---|---|---|---|
| 2025 | $3,349 | $172,000 | -- | $172,000 |
| 2024 | $3,134 | $183,800 | -- | $183,800 |
| 2023 | $3,134 | $183,800 | $36,760 | $147,040 |
| 2022 | $2,739 | $148,300 | $29,660 | $118,640 |
| 2021 | $2,586 | $137,600 | $27,520 | $110,080 |
| 2020 | $2,493 | $137,600 | $27,520 | $110,080 |
| 2019 | $2,394 | $124,500 | $24,900 | $99,600 |
| 2018 | $1,238 | $102,917 | $0 | $0 |
| 2017 | $1,211 | $100,800 | $20,160 | $80,640 |
| 2016 | $1,884 | $93,700 | $18,740 | $74,960 |
| 2015 | $805 | $93,700 | $18,740 | $74,960 |
| 2014 | $806 | $82,600 | $16,520 | $66,080 |
Agents Affiliated with this Home
-
Emmitt Combs

Seller's Agent in 2018
Emmitt Combs
COMBS PREMIER REALTY GROUP
(786) 277-1190
24 Total Sales
-
Tim & Reenie Fru The Frush Team

Buyer's Agent in 2018
Tim & Reenie Fru The Frush Team
COLDWELL BANKER REALTY
(407) 284-9222
87 Total Sales
-
Randall Shirey

Seller's Agent in 2012
Randall Shirey
CHARLES RUTENBERG REALTY ORLANDO
(407) 963-0552
36 Total Sales
-
Sam Fernandes

Buyer's Agent in 2012
Sam Fernandes
FLORIDA CONNEXION PROPERTIES
(407) 574-2636
1 in this area
34 Total Sales
Map
Source: Stellar MLS
MLS Number: O5079401
APN: 18-2329-8320-04-311
- 4833 Cypress Woods Dr Unit 4101
- 4897 Cypress Woods Dr Unit 6314
- 4897 Cypress Woods Dr Unit 6303
- 4817 Cypress Woods Dr Unit 5107
- 4881 Cypress Woods Dr Unit 3309
- 4881 Cypress Woods Dr Unit 3213
- 4849 Cypress Woods Dr Unit 1308
- 4849 Cypress Woods Dr Unit 1310
- 4849 Cypress Woods Dr Unit 1309
- 5310 Pebble Beach Dr Unit F
- 5316 Pebble Beach Dr Unit E
- 5308 Pebble Beach Dr Unit F-01-1
- 5466 Pine Creek Dr Unit 2002
- 5316 Burning Tree Dr Unit A09-2
- 5302 Burning Tree Dr Unit F02-2
- 5311 Burning Tree Dr Unit D
- 4865 Cypress Woods Dr Unit 2202
- 4865 Cypress Woods Dr Unit 2109
- 4865 Cypress Woods Dr Unit 2204
- 4836 Pebble Beach Dr Unit 1002
