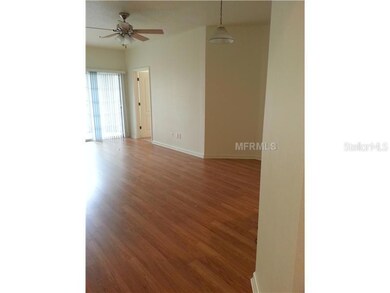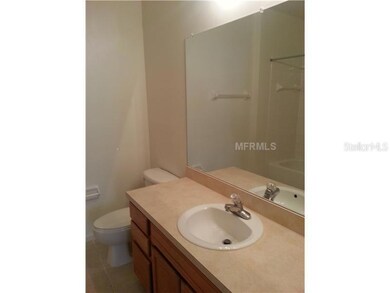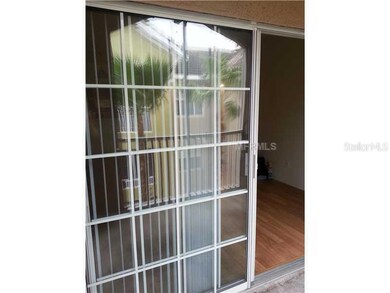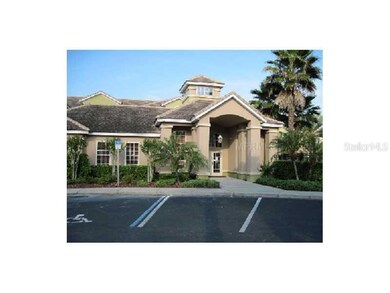
4833 Cypress Woods Dr Unit 4313 Orlando, FL 32811
Florida Center North NeighborhoodEstimated Value: $194,000 - $228,000
Highlights
- 0.56 Acre Lot
- Community Pool
- Ceramic Tile Flooring
- Dr. Phillips High School Rated A-
- Balcony
- Zero Lot Line
About This Home
As of May 2014Quick response on all offers. Beautiful third floor renovated is now available in popular gated Summergate Condos! Enjoy all of the resort-style amenities and convenience of this BEAUTIFUL APARTMENT HOME! Community features GATED ACCESS, pool/spa, fitness center and gorgeous clubhouse. This home is conveniently located near Universal Studios, I-4, Dr. Phillips restaurant row and all of the fabulous shopping at the Millennia Mall! The spacious home features two large bedrooms with two full baths. An open kitchen provides ample storage with extra closets/pantry. Large laundry room complete with washer and dryer. A private screened porch rounds out this comfortable home with laminate floor, new carpet on bedrooms, tile in Bathrooms and Kitchen, Walk-in closet in the 2 bedrooms. The screened patio with a storage closet is accessed from the great room through sliding glass doors. Gated community, Great swimming pool. It is also adjacent to the Shingle Creek multi-use trail which perfect for jogging, biking, rollerblading and dog walks. COVERED ASSIGNED PARKING. OUTDOOR STORAGE SHED. RESTRICTIONS ON RENTALS APPLY. Home Square Footage and Rental and Community restrictions should be Independently Verified
Last Agent to Sell the Property
LAFAYETTE REALTY GROUP LLC License #3242481 Listed on: 03/09/2014
Last Buyer's Agent
LAFAYETTE REALTY GROUP LLC License #3242481 Listed on: 03/09/2014
Property Details
Home Type
- Condominium
Est. Annual Taxes
- $1,408
Year Built
- Built in 2001
Lot Details
- Zero Lot Line
- Additional Parcels
HOA Fees
- $315 Monthly HOA Fees
Home Design
- Tile Roof
- Block Exterior
- Stucco
Interior Spaces
- 1,107 Sq Ft Home
- 3-Story Property
- Ceiling Fan
- Blinds
- Basement
Kitchen
- Oven
- Range
- Microwave
- Dishwasher
- Disposal
Flooring
- Carpet
- Laminate
- Ceramic Tile
Bedrooms and Bathrooms
- 2 Bedrooms
- 2 Full Bathrooms
Laundry
- Dryer
- Washer
Home Security
Parking
- 1 Carport Space
- Assigned Parking
Schools
- Millennia Elementary School
- Southwest Middle School
- Olympia High School
Additional Features
- Balcony
- Central Heating and Cooling System
Listing and Financial Details
- Visit Down Payment Resource Website
- Legal Lot and Block 313 / 04
- Assessor Parcel Number 18-23-29-8320-04-313
Community Details
Overview
- Association fees include sewer, water
- Summergate Condo Ph 6 Subdivision
Recreation
- Community Pool
Security
- Fire and Smoke Detector
Ownership History
Purchase Details
Home Financials for this Owner
Home Financials are based on the most recent Mortgage that was taken out on this home.Purchase Details
Home Financials for this Owner
Home Financials are based on the most recent Mortgage that was taken out on this home.Purchase Details
Home Financials for this Owner
Home Financials are based on the most recent Mortgage that was taken out on this home.Similar Homes in Orlando, FL
Home Values in the Area
Average Home Value in this Area
Purchase History
| Date | Buyer | Sale Price | Title Company |
|---|---|---|---|
| Russo Marcio S | $105,000 | Title Warehouses Of Ameri | |
| Russo Marcio S | $105,000 | Title Warehouses Of Ameri | |
| Fininvest Usa Llc | $67,000 | None Available | |
| Fininvest Usa Llc | $67,000 | None Available | |
| Yager Jason J | $117,600 | -- | |
| Yager Jason J | $117,600 | -- |
Mortgage History
| Date | Status | Borrower | Loan Amount |
|---|---|---|---|
| Open | Russo Marcio S | $103,098 | |
| Previous Owner | Yager Jason J | $87,673 | |
| Previous Owner | Yager Jason J | $15,000 | |
| Previous Owner | Yager Jason J | $109,000 |
Property History
| Date | Event | Price | Change | Sq Ft Price |
|---|---|---|---|---|
| 08/04/2014 08/04/14 | Off Market | $105,000 | -- | -- |
| 06/16/2014 06/16/14 | Off Market | $67,000 | -- | -- |
| 05/02/2014 05/02/14 | Sold | $105,000 | -4.5% | $95 / Sq Ft |
| 03/14/2014 03/14/14 | Pending | -- | -- | -- |
| 03/09/2014 03/09/14 | For Sale | $109,950 | +64.1% | $99 / Sq Ft |
| 12/01/2012 12/01/12 | Sold | $67,000 | 0.0% | $61 / Sq Ft |
| 10/19/2012 10/19/12 | Pending | -- | -- | -- |
| 12/20/2011 12/20/11 | For Sale | $67,000 | -- | $61 / Sq Ft |
Tax History Compared to Growth
Tax History
| Year | Tax Paid | Tax Assessment Tax Assessment Total Assessment is a certain percentage of the fair market value that is determined by local assessors to be the total taxable value of land and additions on the property. | Land | Improvement |
|---|---|---|---|---|
| 2025 | $1,230 | $108,411 | -- | -- |
| 2024 | $1,155 | $108,411 | -- | -- |
| 2023 | $1,155 | $102,287 | $0 | $0 |
| 2022 | $1,104 | $99,308 | $0 | $0 |
| 2021 | $1,072 | $96,416 | $0 | $0 |
| 2020 | $1,014 | $95,085 | $0 | $0 |
| 2019 | $1,034 | $92,947 | $0 | $0 |
| 2018 | $1,015 | $91,214 | $0 | $0 |
| 2017 | $991 | $94,100 | $18,820 | $75,280 |
| 2016 | $977 | $87,500 | $17,500 | $70,000 |
| 2015 | $1,004 | $87,500 | $17,500 | $70,000 |
| 2014 | $1,614 | $77,100 | $15,420 | $61,680 |
Agents Affiliated with this Home
-
Dominique Delcourt

Seller's Agent in 2014
Dominique Delcourt
LAFAYETTE REALTY GROUP LLC
(407) 404-0121
16 Total Sales
-
Mark Adams

Seller's Agent in 2012
Mark Adams
KELLER WILLIAMS REALTY AT THE PARKS
(407) 617-7808
57 Total Sales
Map
Source: Stellar MLS
MLS Number: O5214390
APN: 18-2329-8320-04-313
- 4833 Cypress Woods Dr Unit 4101
- 4897 Cypress Woods Dr Unit 6314
- 4897 Cypress Woods Dr Unit 6303
- 4817 Cypress Woods Dr Unit 5107
- 4881 Cypress Woods Dr Unit 3309
- 4881 Cypress Woods Dr Unit 3213
- 4849 Cypress Woods Dr Unit 1308
- 4849 Cypress Woods Dr Unit 1310
- 4849 Cypress Woods Dr Unit 1309
- 5310 Pebble Beach Dr Unit F
- 5316 Pebble Beach Dr Unit E
- 5308 Pebble Beach Dr Unit F-01-1
- 5466 Pine Creek Dr Unit 2002
- 5316 Burning Tree Dr Unit A09-2
- 5302 Burning Tree Dr Unit F02-2
- 5311 Burning Tree Dr Unit D
- 4865 Cypress Woods Dr Unit 2202
- 4865 Cypress Woods Dr Unit 2109
- 4865 Cypress Woods Dr Unit 2204
- 4836 Pebble Beach Dr Unit 1002
- 4833 Cypress Woods Dr Unit 4213
- 4833 Cypress Woods Dr Unit 4208
- 4833 Cypress Woods Dr Unit 4301
- 4833 Cypress Woods Dr Unit 4201
- 4833 Cypress Woods Dr Unit 4313
- 4833 Cypress Woods Dr Unit 4305
- 4833 Cypress Woods Dr Unit 4308
- 4833 Cypress Woods Dr Unit 110
- 4833 Cypress Woods Dr Unit 311
- 4833 Cypress Woods Dr Unit 205
- 4833 Cypress Woods Dr Unit 305
- 4833 Cypress Woods Dr Unit 209
- 4833 Cypress Woods Dr Unit 4107
- 4833 Cypress Woods Dr Unit 4306
- 4833 Cypress Woods Dr Unit 4304
- 4833 Cypress Wds Dr Unit 4203
- 4833 Cypress Woods Dr Unit 4108
- 4833 Cypress Woods Dr Unit 4102
- 4833 Cypress Woods Dr Unit 4311
- 4833 Cypress Woods Dr Unit 4309






