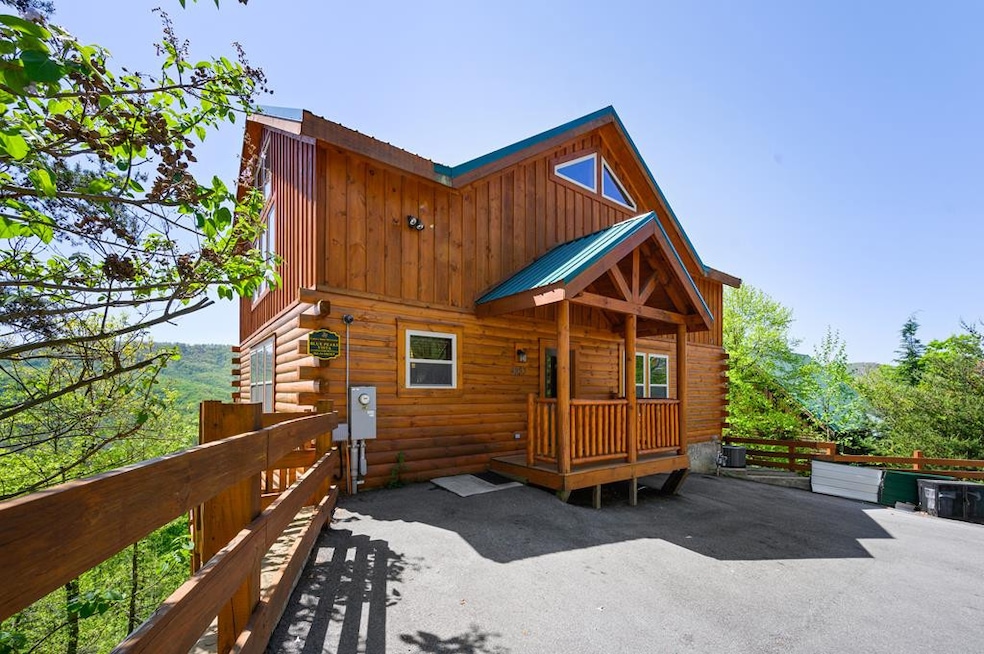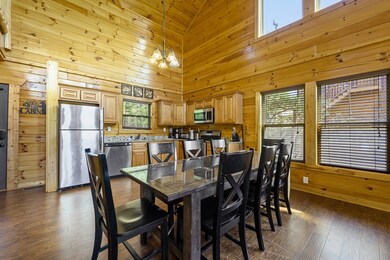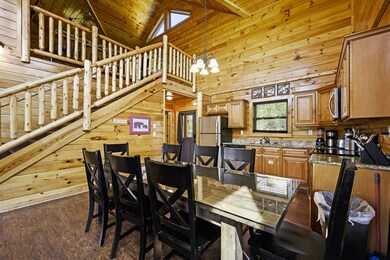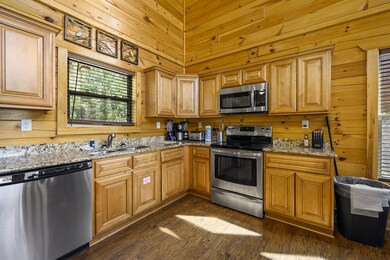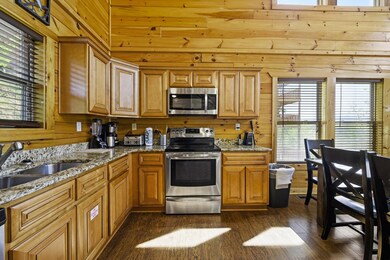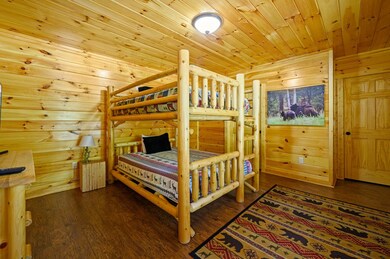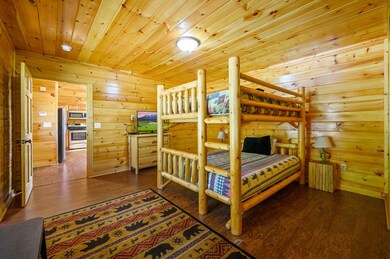
4833 Highland Place Way Pigeon Forge, TN 37863
Highlights
- Pool and Spa
- Gated Community
- Deck
- Gatlinburg Pittman High School Rated A-
- Mountain View
- Cathedral Ceiling
About This Home
As of September 2022Beautiful income producing pool cabin just minutes off the parkway in Pigeon Forge. This 3 bedroom, 4 bath pool cabin with a theater consistently performs at a high level. Grossing right at $140,000 last year, this newer cabin features a wide open floor plan with cathedral ceilings, full kitchen with SS appliances & granite countertops, and LVP (luxury vinyl plank) flooring. The main level features an open living concept with kitchen, dining, living room, and the master suite with full en suite bathroom. The main level also has the 2nd full bedroom with full bath with queen over queen bunks. The upstairs loft area is filled with all the amenities your guests will need like pool table, air hockey table, & multi-cade game system. This level also features the 3rd bedroom with full bath and private deck. The lower level is the pool room, theater, and full bath. The pool room is not some small closet with a hole in the ground, this room is large with plenty of decking for additional seating and lounging while kids and adults enjoy the pool after watching a movie in the theater room with seating for 11. This cabin has it all. All three levels have decks with unobstructed mountain views. Call today to schedule a showing.
Last Agent to Sell the Property
Prime Mountain Properties License #335706 Listed on: 05/02/2022
Home Details
Home Type
- Single Family
Est. Annual Taxes
- $1,864
Year Built
- Built in 2016
Lot Details
- Property fronts a private road
- Property fronts a county road
HOA Fees
- $150 Monthly HOA Fees
Home Design
- Log Cabin
- Tri-Level Property
- Frame Construction
- Metal Roof
- Wood Siding
- Log Siding
- Block And Beam Construction
Interior Spaces
- Furnished
- Cathedral Ceiling
- Ceiling Fan
- Electric Fireplace
- Double Pane Windows
- Window Treatments
- Bonus Room
- Wood Flooring
- Mountain Views
- Finished Basement
- Crawl Space
- Fire and Smoke Detector
Kitchen
- <<selfCleaningOvenToken>>
- Electric Range
- Range Hood
- <<microwave>>
- Dishwasher
- Solid Surface Countertops
Bedrooms and Bathrooms
- 3 Bedrooms
- 4 Full Bathrooms
- Soaking Tub
Laundry
- Dryer
- Washer
Parking
- Driveway
- Paved Parking
Pool
- Pool and Spa
- In Ground Pool
Outdoor Features
- Deck
- Rain Gutters
Utilities
- Central Heating and Cooling System
- Heat Pump System
- Shared Septic
- High Speed Internet
- Cable TV Available
Listing and Financial Details
- Tax Lot 145
Community Details
Overview
- Association fees include ground maintenance, roads, security
- Sherwood Forest HOA
- Sherwood Forest Subdivision
- On-Site Maintenance
Recreation
- Community Pool
Additional Features
- Security
- Gated Community
Ownership History
Purchase Details
Home Financials for this Owner
Home Financials are based on the most recent Mortgage that was taken out on this home.Similar Homes in Pigeon Forge, TN
Home Values in the Area
Average Home Value in this Area
Purchase History
| Date | Type | Sale Price | Title Company |
|---|---|---|---|
| Warranty Deed | $900,000 | Heritage Title Agency Inc |
Mortgage History
| Date | Status | Loan Amount | Loan Type |
|---|---|---|---|
| Previous Owner | $322,000 | New Conventional | |
| Previous Owner | $358,044 | New Conventional |
Property History
| Date | Event | Price | Change | Sq Ft Price |
|---|---|---|---|---|
| 12/14/2022 12/14/22 | Off Market | $1,225,000 | -- | -- |
| 09/14/2022 09/14/22 | Sold | $1,225,000 | -9.3% | $389 / Sq Ft |
| 08/05/2022 08/05/22 | Pending | -- | -- | -- |
| 08/02/2022 08/02/22 | Price Changed | $1,350,000 | -4.9% | $429 / Sq Ft |
| 06/28/2022 06/28/22 | For Sale | $1,420,000 | +57.8% | $451 / Sq Ft |
| 04/04/2021 04/04/21 | Off Market | $900,000 | -- | -- |
| 01/04/2021 01/04/21 | Sold | $900,000 | +101.1% | $286 / Sq Ft |
| 05/27/2019 05/27/19 | Off Market | $447,555 | -- | -- |
| 02/26/2016 02/26/16 | Sold | $447,555 | +2.4% | $223 / Sq Ft |
| 12/17/2015 12/17/15 | Pending | -- | -- | -- |
| 01/14/2015 01/14/15 | For Sale | $437,244 | -- | $218 / Sq Ft |
Tax History Compared to Growth
Tax History
| Year | Tax Paid | Tax Assessment Tax Assessment Total Assessment is a certain percentage of the fair market value that is determined by local assessors to be the total taxable value of land and additions on the property. | Land | Improvement |
|---|---|---|---|---|
| 2024 | $5,065 | $342,240 | $24,000 | $318,240 |
| 2023 | $5,065 | $342,240 | $0 | $0 |
| 2022 | $3,166 | $213,900 | $15,000 | $198,900 |
| 2021 | $3,166 | $213,900 | $15,000 | $198,900 |
| 2020 | $1,864 | $213,900 | $15,000 | $198,900 |
| 2019 | $1,864 | $100,200 | $15,000 | $85,200 |
| 2018 | $1,864 | $100,200 | $15,000 | $85,200 |
| 2017 | $1,572 | $100,200 | $15,000 | $85,200 |
| 2016 | $279 | $15,000 | $15,000 | $0 |
| 2015 | -- | $13,500 | $0 | $0 |
| 2014 | -- | $13,500 | $0 | $0 |
Agents Affiliated with this Home
-
Matthew Maloney
M
Seller's Agent in 2022
Matthew Maloney
Prime Mountain Properties
(865) 719-2755
19 in this area
114 Total Sales
-
Devin Cowell

Buyer's Agent in 2022
Devin Cowell
Monarch Realty LLC
(865) 323-9166
6 in this area
96 Total Sales
-
A
Seller's Agent in 2021
Annie Maloney
Prime Mountain Properties
-
Deborah Korlin

Seller's Agent in 2016
Deborah Korlin
Century 21 MVP
(865) 806-0995
63 in this area
408 Total Sales
Map
Source: Great Smoky Mountains Association of REALTORS®
MLS Number: 249075
APN: 105L-B-001.00-145
- 4829 Highland Place Way
- 4359 Forest Ridge Way
- 4355 Forest Ridge Way
- 4735 Nottingham Heights Way
- 4528 Rocky Bluff Way
- 4733 Nottingham Heights Way
- 4731 Nottingham Heights Way
- 4410 Forest Vista Way
- 4610 High Vista Way
- 4130 Sherwood Heights Way
- 4538 Wilderness Plateau
- 4564 Wilderness Plateau
- 439 Sugar Mountain Way
- 375 Sugar Mountain Way
- Lot 37R Sugar Mountain Way
- Lot 36R Sugar Mountain Way
- Lot 34R Sugar Mountain Way
- Lot 33R Sugar Mountain Way
- 440 Sugar Mountain Way
- - Caney Creek Rd
