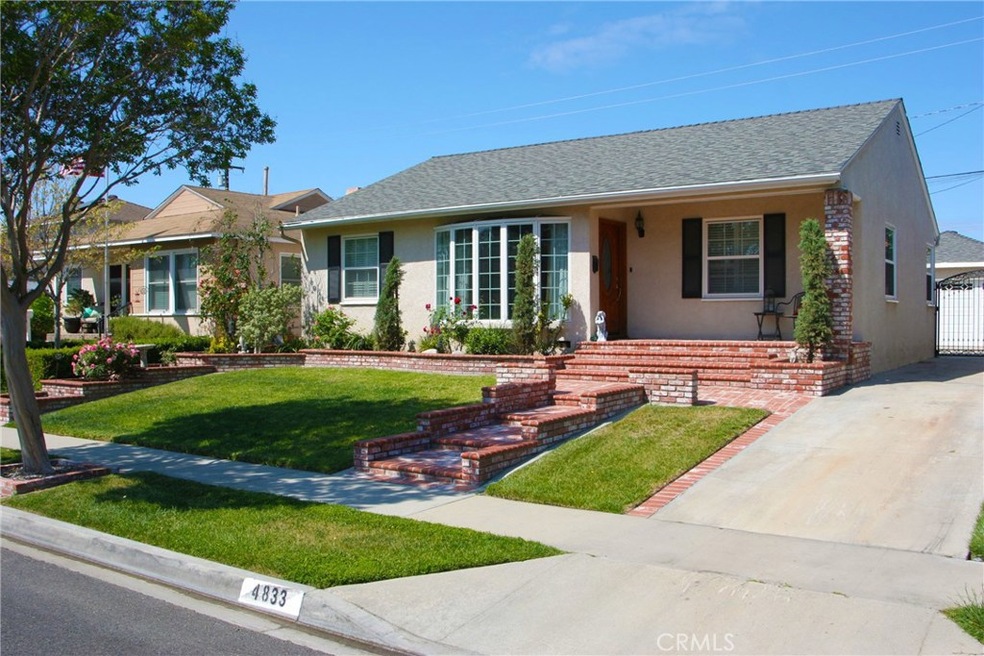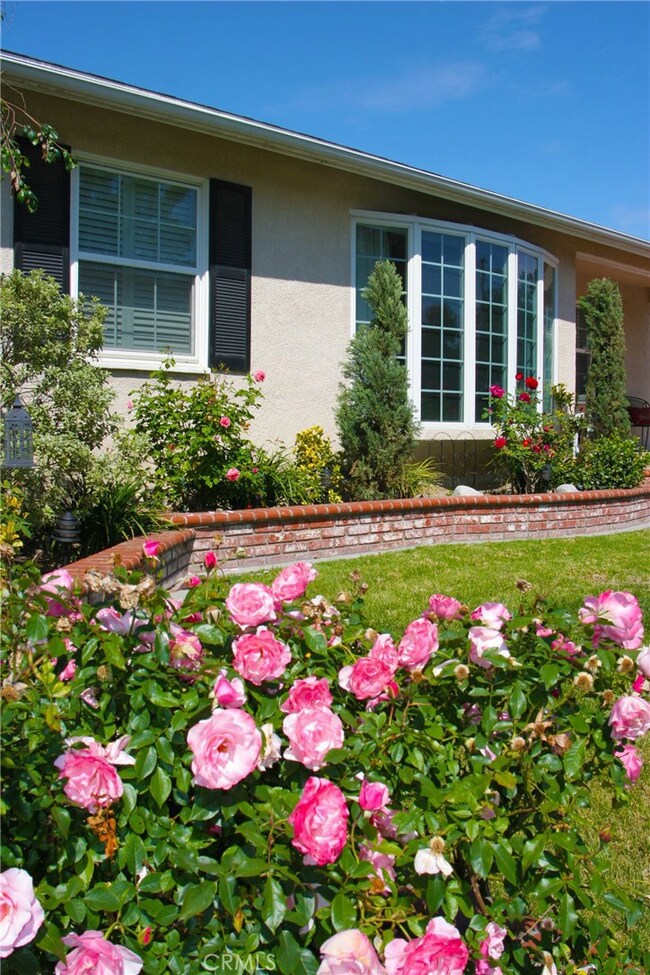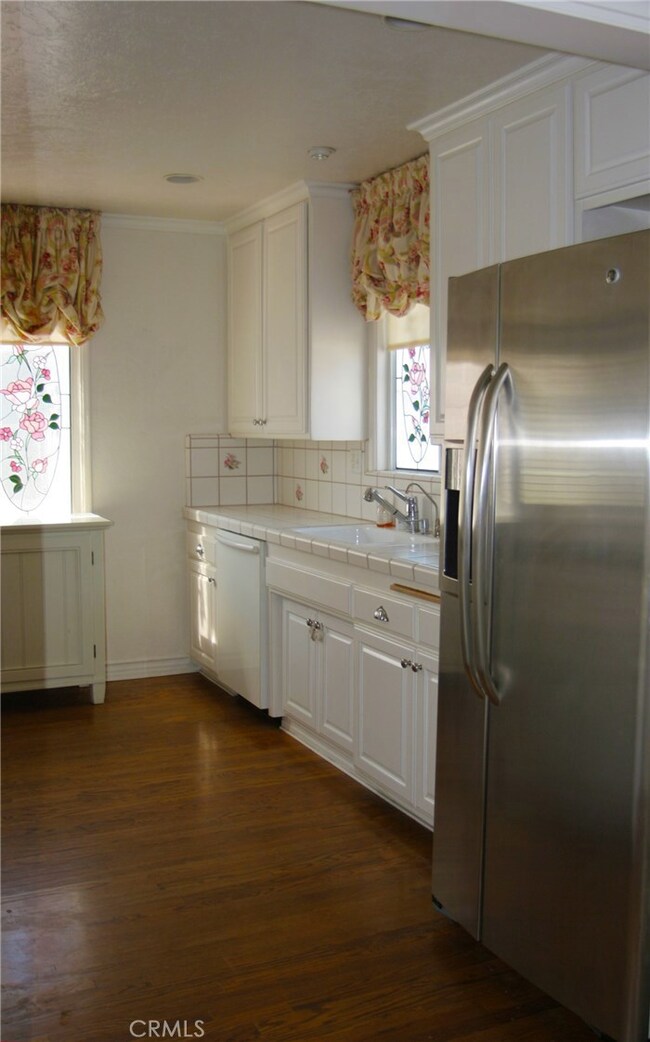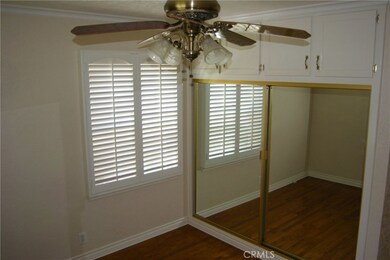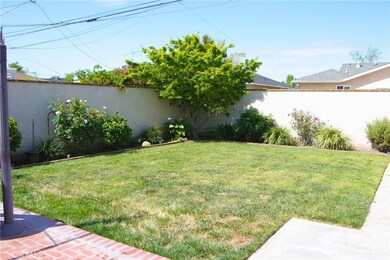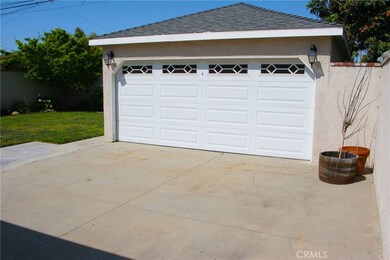
4833 Radnor Ave Lakewood, CA 90713
Lakewood Park NeighborhoodHighlights
- Updated Kitchen
- Traditional Architecture
- Attic
- Bancroft Middle School Rated A-
- Wood Flooring
- Lawn
About This Home
As of June 2017This 3 bedroom / 1 Bathroom traditional home is perfect for a family looking to entertain with family and friends. This home features an upgraded kitchen with stainless steel appliances, upgraded bathroom with double sinks, central heating and air, upgraded electrical, custom bay window, recessed lighting, crown molding, refinished hardwood floors, new doors and textured walls. The outside of the home has a stucco finish with seamless gutters, 7 foot block walls for privacy, plantation shutters, custom brick planters and large brick patio area, landscape lighting, sprinkler system. The upgraded garage has dry wall, wired for sound / TV, recess lighting, pull down later for attic storage and built in cabinetry. This is a must see!
Last Agent to Sell the Property
Lori Pearson
Berkshire Hathaway HomeServices California Properties License #02000152 Listed on: 05/08/2017
Home Details
Home Type
- Single Family
Est. Annual Taxes
- $8,491
Year Built
- Built in 1950
Lot Details
- 5,000 Sq Ft Lot
- Landscaped
- Sprinkler System
- Lawn
- Garden
- Front Yard
- Property is zoned LKR1YY
Parking
- 2 Car Garage
- Parking Available
Home Design
- Traditional Architecture
- Shingle Roof
- Composition Roof
- Partial Copper Plumbing
Interior Spaces
- 1,122 Sq Ft Home
- Crown Molding
- Plantation Shutters
- Bay Window
- Family Room
- Dining Room
- Neighborhood Views
- Attic
Kitchen
- Updated Kitchen
- Gas Oven
- <<microwave>>
- Dishwasher
- Disposal
Flooring
- Wood
- Tile
Bedrooms and Bathrooms
- 3 Main Level Bedrooms
- Mirrored Closets Doors
- 1 Full Bathroom
- Dual Vanity Sinks in Primary Bathroom
- Bathtub
- Walk-in Shower
Laundry
- Laundry Room
- Laundry in Kitchen
Outdoor Features
- Brick Porch or Patio
- Exterior Lighting
- Rain Gutters
Utilities
- Central Heating and Cooling System
- Phone Connected
- Cable TV Available
Community Details
- No Home Owners Association
Listing and Financial Details
- Tax Lot 91
- Tax Tract Number 1622
- Assessor Parcel Number 7175005007
Ownership History
Purchase Details
Home Financials for this Owner
Home Financials are based on the most recent Mortgage that was taken out on this home.Purchase Details
Purchase Details
Purchase Details
Home Financials for this Owner
Home Financials are based on the most recent Mortgage that was taken out on this home.Purchase Details
Home Financials for this Owner
Home Financials are based on the most recent Mortgage that was taken out on this home.Purchase Details
Home Financials for this Owner
Home Financials are based on the most recent Mortgage that was taken out on this home.Similar Homes in Lakewood, CA
Home Values in the Area
Average Home Value in this Area
Purchase History
| Date | Type | Sale Price | Title Company |
|---|---|---|---|
| Grant Deed | $560,000 | Landwood Title | |
| Interfamily Deed Transfer | -- | None Available | |
| Interfamily Deed Transfer | -- | None Available | |
| Grant Deed | $410,000 | Ticor Title Co | |
| Grant Deed | $217,500 | Continental Title | |
| Grant Deed | $168,000 | Guardian Title Company |
Mortgage History
| Date | Status | Loan Amount | Loan Type |
|---|---|---|---|
| Open | $175,000 | Credit Line Revolving | |
| Open | $487,000 | New Conventional | |
| Closed | $503,440 | New Conventional | |
| Previous Owner | $327,900 | New Conventional | |
| Previous Owner | $320,000 | Unknown | |
| Previous Owner | $333,310 | Unknown | |
| Previous Owner | $60,000 | Credit Line Revolving | |
| Previous Owner | $30,000 | Credit Line Revolving | |
| Previous Owner | $226,000 | Unknown | |
| Previous Owner | $206,625 | No Value Available | |
| Previous Owner | $162,651 | FHA | |
| Previous Owner | $20,000 | Stand Alone Second | |
| Previous Owner | $164,315 | FHA |
Property History
| Date | Event | Price | Change | Sq Ft Price |
|---|---|---|---|---|
| 06/18/2025 06/18/25 | Pending | -- | -- | -- |
| 05/31/2025 05/31/25 | For Sale | $885,000 | +58.0% | $789 / Sq Ft |
| 06/23/2017 06/23/17 | Sold | $560,000 | +4.7% | $499 / Sq Ft |
| 05/20/2017 05/20/17 | Pending | -- | -- | -- |
| 05/08/2017 05/08/17 | For Sale | $535,000 | -- | $477 / Sq Ft |
Tax History Compared to Growth
Tax History
| Year | Tax Paid | Tax Assessment Tax Assessment Total Assessment is a certain percentage of the fair market value that is determined by local assessors to be the total taxable value of land and additions on the property. | Land | Improvement |
|---|---|---|---|---|
| 2024 | $8,491 | $637,178 | $509,745 | $127,433 |
| 2023 | $8,351 | $624,685 | $499,750 | $124,935 |
| 2022 | $7,844 | $612,437 | $489,951 | $122,486 |
| 2021 | $7,693 | $600,430 | $480,345 | $120,085 |
| 2019 | $7,582 | $582,623 | $466,099 | $116,524 |
| 2018 | $7,342 | $571,200 | $456,960 | $114,240 |
| 2016 | $5,444 | $435,024 | $315,870 | $119,154 |
| 2015 | $5,231 | $428,491 | $311,126 | $117,365 |
| 2014 | -- | $420,098 | $305,032 | $115,066 |
Agents Affiliated with this Home
-
Valerie Condon
V
Seller's Agent in 2025
Valerie Condon
Keller Williams Coastal Prop.
(562) 400-5340
24 Total Sales
-
L
Seller's Agent in 2017
Lori Pearson
Berkshire Hathaway HomeServices California Properties
Map
Source: California Regional Multiple Listing Service (CRMLS)
MLS Number: PW17102626
APN: 7175-005-007
- 4856 Lomina Ave
- 6023 Deerford St
- 5002 Woodruff Ave
- 6014 Eckleson St
- 4622 Dunrobin Ave
- 4744 Adenmoor Ave
- 6107 Del Amo Blvd
- 5116 Faust Ave
- 6135 Elsa St
- 5822 Daneland St
- 4635 N Bellflower Blvd
- 6053 Turnergrove Dr
- 5855 Daneland St
- 4723 Autry Ave
- 5222 Adenmoor Ave
- 4865 Hersholt Ave
- 4765 Hersholt Ave
- 5808 Cardale St
- 4349 Woodruff Ave
- 5471 E Centralia St Unit 24
