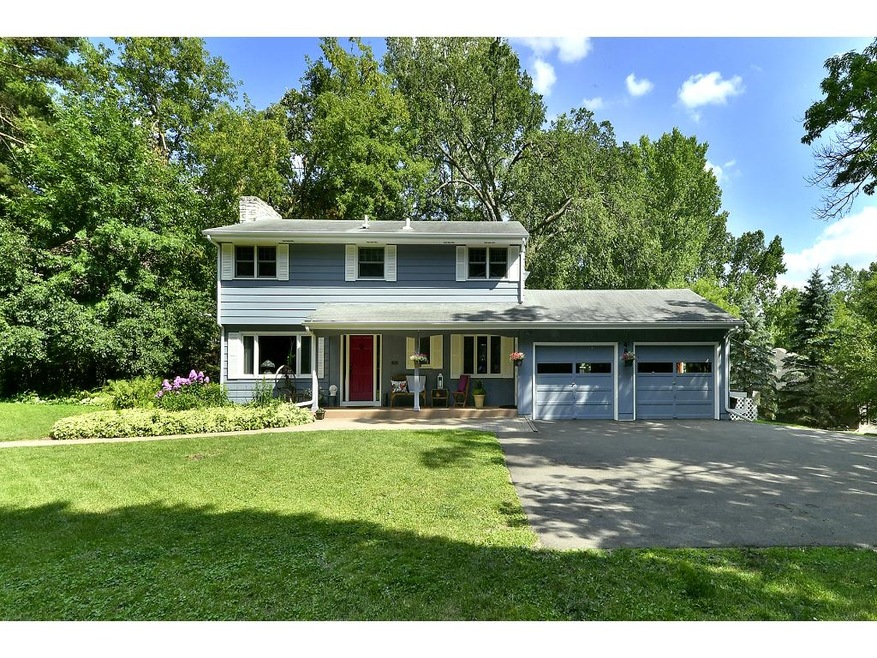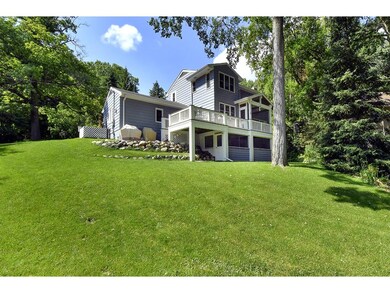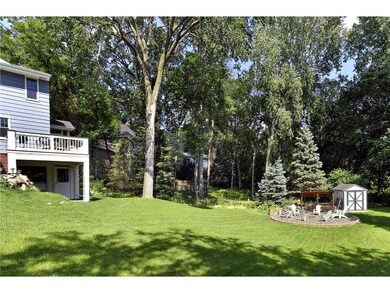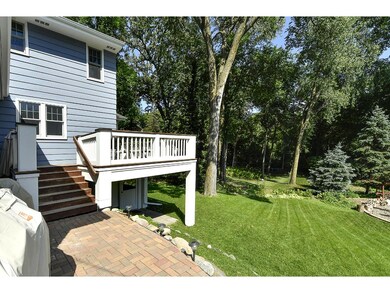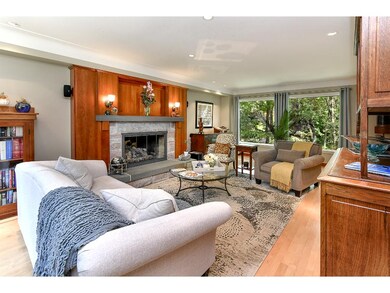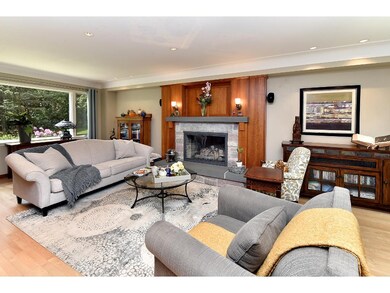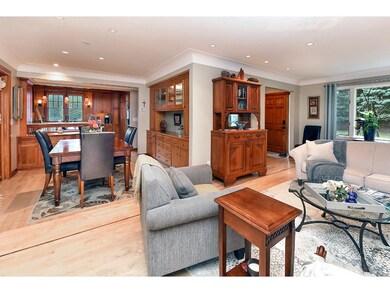
4833 Sparrow Rd Minnetonka, MN 55345
Sparrow Neighborhood
4
Beds
4
Baths
1,896
Sq Ft
0.5
Acres
Highlights
- Deck
- Wood Flooring
- Porch
- Deephaven Elementary School Rated A
- Corner Lot
- 5-minute walk to Reich Park
About This Home
As of September 2017Sharp and well maintained, quintessential 4 Bedroom, 4 Bath Minnetonka 2-Story with many updates along the way in a quiet, private area with easy, quick access to all amenities. Walkout to large, private year yard and fire pit. Warm, emotional kitchen, dining and living area. 3/4 Master bath, main floor mud-room off garage, Upper & Lower screen porch, deck, double garage w 240, Irrigation & Invisible fencing.
Home Details
Home Type
- Single Family
Est. Annual Taxes
- $5,410
Year Built
- Built in 1961
Lot Details
- 0.5 Acre Lot
- Lot Dimensions are 110x200
- Property has an invisible fence for dogs
- Corner Lot
Parking
- 2 Car Attached Garage
- Garage Door Opener
Home Design
- Asphalt Shingled Roof
- Wood Siding
- Fiberglass Siding
Interior Spaces
- 2-Story Property
- Woodwork
- Gas Fireplace
- Family Room
- Living Room with Fireplace
Kitchen
- Built-In Oven
- Cooktop
- Microwave
- Dishwasher
- Disposal
Flooring
- Wood
- Tile
Bedrooms and Bathrooms
- 4 Bedrooms
Basement
- Walk-Out Basement
- Basement Fills Entire Space Under The House
- Natural lighting in basement
Outdoor Features
- Deck
- Porch
Utilities
- Forced Air Heating and Cooling System
- Water Softener is Owned
Community Details
- Hermitage Hills Subdivision
Listing and Financial Details
- Assessor Parcel Number 3011722130025
Map
Create a Home Valuation Report for This Property
The Home Valuation Report is an in-depth analysis detailing your home's value as well as a comparison with similar homes in the area
Home Values in the Area
Average Home Value in this Area
Property History
| Date | Event | Price | Change | Sq Ft Price |
|---|---|---|---|---|
| 09/19/2017 09/19/17 | Sold | $464,900 | 0.0% | $245 / Sq Ft |
| 09/01/2017 09/01/17 | Pending | -- | -- | -- |
| 08/04/2017 08/04/17 | Off Market | $464,900 | -- | -- |
| 07/25/2017 07/25/17 | Price Changed | $464,900 | -5.1% | $245 / Sq Ft |
| 07/14/2017 07/14/17 | For Sale | $489,900 | +36.1% | $258 / Sq Ft |
| 02/29/2012 02/29/12 | Sold | $360,000 | -20.0% | $159 / Sq Ft |
| 02/05/2012 02/05/12 | Pending | -- | -- | -- |
| 08/26/2011 08/26/11 | For Sale | $449,900 | -- | $198 / Sq Ft |
Source: NorthstarMLS
Tax History
| Year | Tax Paid | Tax Assessment Tax Assessment Total Assessment is a certain percentage of the fair market value that is determined by local assessors to be the total taxable value of land and additions on the property. | Land | Improvement |
|---|---|---|---|---|
| 2023 | $7,735 | $599,300 | $228,400 | $370,900 |
| 2022 | $6,873 | $573,400 | $228,400 | $345,000 |
| 2021 | $6,747 | $498,500 | $209,000 | $289,500 |
| 2020 | $7,069 | $490,700 | $209,000 | $281,700 |
| 2019 | $6,511 | $492,300 | $209,000 | $283,300 |
| 2018 | $5,480 | $451,400 | $209,000 | $242,400 |
| 2017 | $5,424 | $373,700 | $183,700 | $190,000 |
| 2016 | $5,410 | $371,700 | $165,000 | $206,700 |
| 2015 | $5,193 | $355,900 | $150,000 | $205,900 |
| 2014 | -- | $340,900 | $150,000 | $190,900 |
Source: Public Records
Mortgage History
| Date | Status | Loan Amount | Loan Type |
|---|---|---|---|
| Open | $75,000 | Credit Line Revolving | |
| Open | $412,250 | New Conventional | |
| Closed | $288,000 | New Conventional | |
| Previous Owner | $260,000 | Credit Line Revolving |
Source: Public Records
Deed History
| Date | Type | Sale Price | Title Company |
|---|---|---|---|
| Warranty Deed | $360,000 | Titlesmart Inc |
Source: Public Records
Similar Homes in the area
Source: NorthstarMLS
MLS Number: NST4853834
APN: 30-117-22-13-0025
Nearby Homes
- 18320 Priory Ln
- 4535 Eastwood Rd
- 4501 Eastwood Rd
- 17651 Southridge Ct
- 19108 Kingswood Terrace
- 4321 Lancelot Dr
- 5534 Conifer Trail
- 5015 Westmill Rd
- 19900 Cottagewood Rd
- 5297 Saint Albans Bay Cir
- 16447 Norwood Dr
- 18780 Minnetonka Blvd
- 4850 Regents Walk
- 4757 Spring Cir
- 5809 Bellham Ave
- 3840 Honeysuckle Rd
- 18920 Park Ave
- 4790 Bayswater Rd
- 5900 Covington Rd
- 18504 Peach Tree Ct
