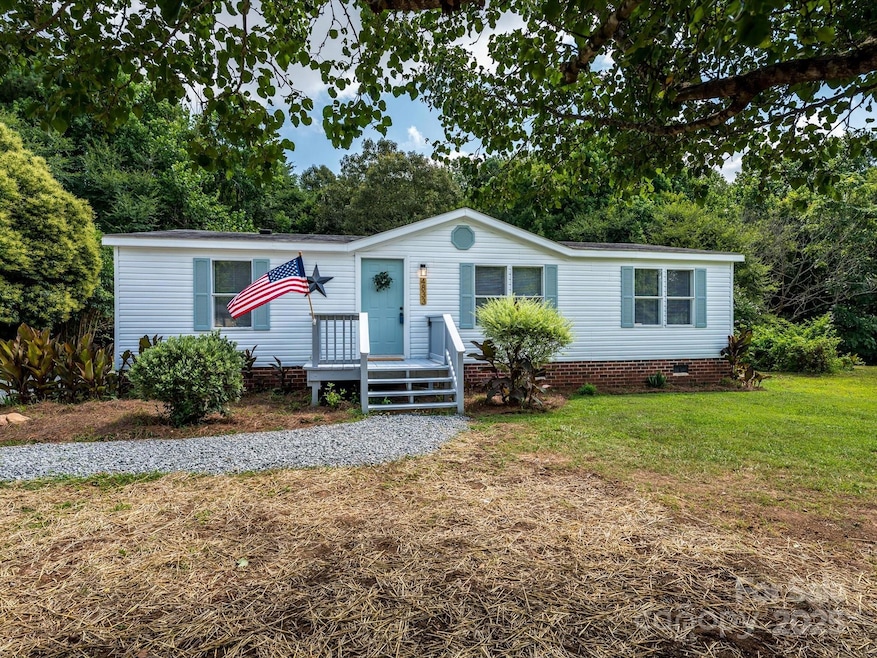4833 Verde View Dr Gastonia, NC 28056
Estimated payment $1,386/month
Highlights
- Open Floorplan
- Ranch Style House
- Central Air
- Deck
- Walk-In Closet
- Vinyl Flooring
About This Home
Beautifully renovated farmhouse style 3-bedroom ranch in a peaceful community on large 1 acre lot! This open floor plan home features stunning accent walls (shiplap; board & batten), wood barn doors, new luxury vinyl plank & carpet flooring, modern black hardware plumbing & light fixtures, & a ceiling fan. The spacious kitchen shines with new white shaker cabinets & quartz countertops, & a subway tiled backsplash. New stainless range, microwave & dishwasher - perfect for cooking & entertaining guests. The primary suite offers an updated en-suite bath with new vanities & countertops. The bath tub is adorned with shiplap accents. Additional upgrades include a new HVAC system, water heater, & freshly laid gravel driveway. Enjoy low-maintenance vinyl siding & windows, with a 9-year-old roof, add to the home’s appeal. Conveniently located just minutes from shopping, dining, & more. Don’t miss this gem—homes like this are rare at this price point & won’t last long! No detail left undone.
Listing Agent
Bee Home Solutions, Inc. Brokerage Email: michael@beehomesolutions.com License #232823 Listed on: 07/02/2025
Property Details
Home Type
- Manufactured Home
Year Built
- Built in 1999
Home Design
- Ranch Style House
- Composition Roof
- Vinyl Siding
Interior Spaces
- 1,206 Sq Ft Home
- Open Floorplan
- Vinyl Flooring
- Crawl Space
Kitchen
- Electric Range
- Microwave
- Dishwasher
Bedrooms and Bathrooms
- 3 Main Level Bedrooms
- Walk-In Closet
- 2 Full Bathrooms
Parking
- Driveway
- 4 Open Parking Spaces
Utilities
- Central Air
- Heat Pump System
- Septic Tank
Additional Features
- Deck
- Cleared Lot
Community Details
- Brittany Woods Subdivision
Listing and Financial Details
- Assessor Parcel Number 146601
Map
Home Values in the Area
Average Home Value in this Area
Property History
| Date | Event | Price | Change | Sq Ft Price |
|---|---|---|---|---|
| 07/02/2025 07/02/25 | For Sale | $219,900 | -- | $182 / Sq Ft |
Source: Canopy MLS (Canopy Realtor® Association)
MLS Number: 4276387
APN: 146601
- 3027 Sassafras Trail
- 3029 Sassafras Trail
- 3031 Sassafras Trail
- 3317 Colorado Blue Ct
- 3039 Sassafras Trail
- 3315 Colorado Blue Ct
- 3038 Sassafras Trail
- 3041 Sassafras Trail
- 3040 Sassafras Trail
- 3043 Sassafras Trail
- 3409 Lacebark Ln
- HANOVER Plan at Brandon Creek
- Winston Plan at Brandon Creek
- Penwell Plan at Brandon Creek
- Hayden Plan at Brandon Creek
- Cali Plan at Brandon Creek
- Wilmington Plan at Brandon Creek
- Aria Plan at Brandon Creek
- Robie Plan at Brandon Creek
- 3411 Lacebark Ln
- 208 Ferncliff Dr
- 3500 Hackberry Dr
- 504 Woodstream Dr
- 4533 Longbriar Dr
- 4514 Linford Ct
- 4712 Jamee Dr
- 712 Lampwick Ct
- 578 Wren Rd
- 201 Robinson Rd
- 120 Charlwood Dr
- 725 Brookside Dr
- 3342 York Hwy
- 3332 York Hwy
- 605 Queens Rd
- 2919 Goble St
- 3016 Seth Ct
- 2804 Union Rd
- 125 Weeping Willow Way
- 4328 Gelinda Ct
- 2309 Firmin Ct







