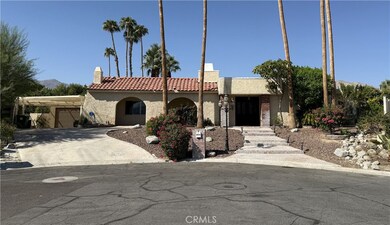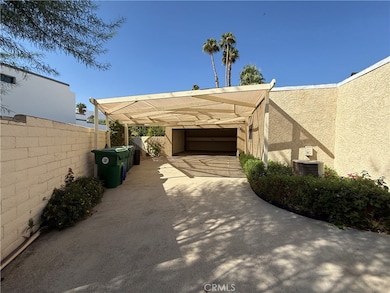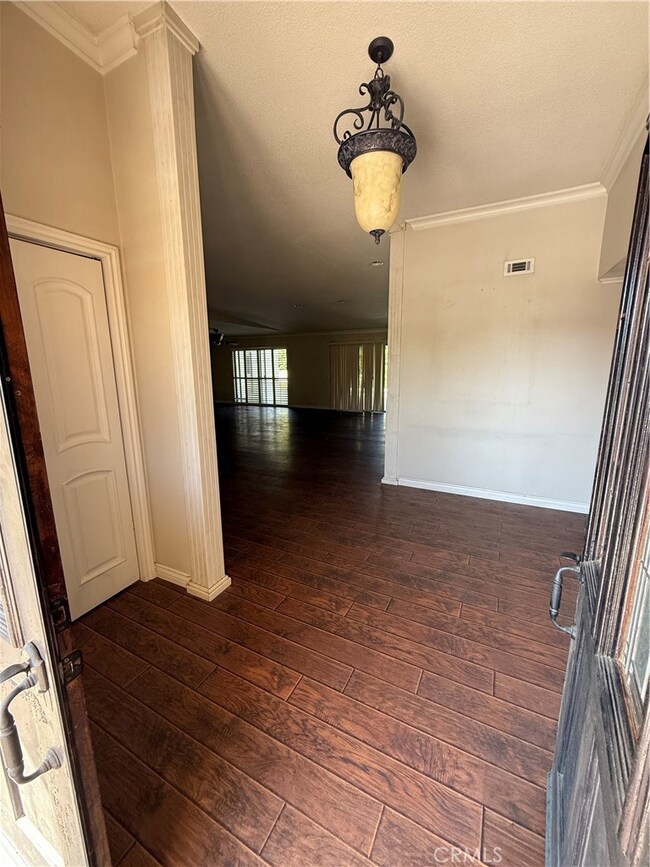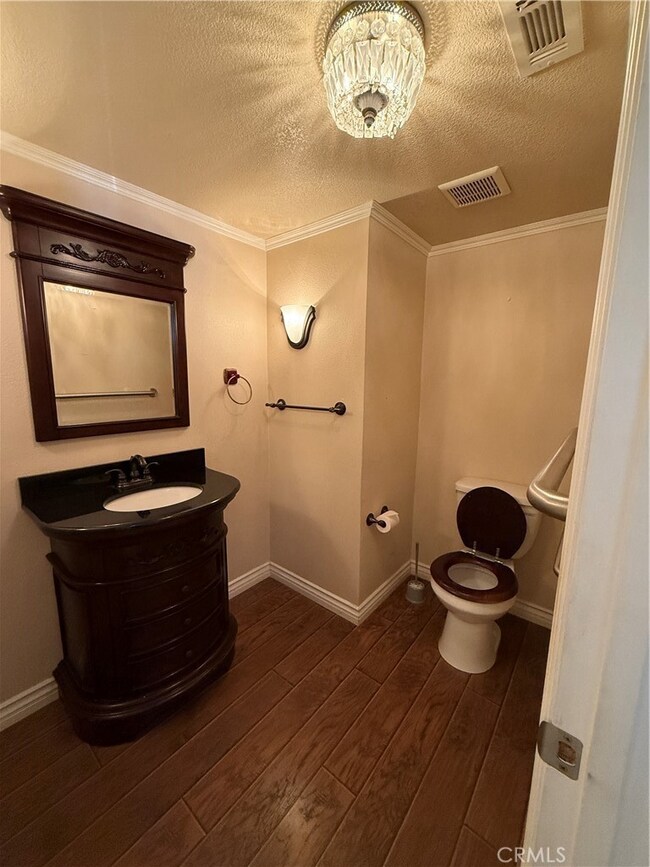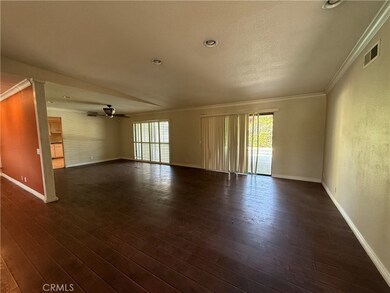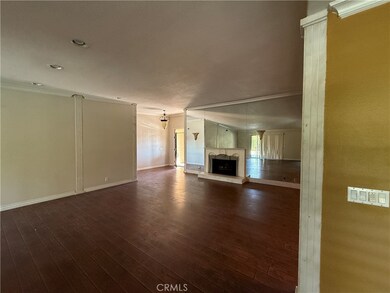
48335 Alan Cir Palm Desert, CA 92260
Highlights
- In Ground Pool
- Mountain View
- 2 Car Direct Access Garage
- Palm Desert High School Rated A
- No HOA
- Cul-De-Sac
About This Home
As of January 2025REDUCE REDUCE REDUCE PRICE TO SELL! Desert living located in prestigious South Palm Desert, single story pool home on a cul-de-sac close to Palm Desert town center, restaurants and shopping at Paseo. This house features Primary bedroom suite, walk in closet and large bathroom, additional three large bedrooms with to large bathrooms and 2 half baths. Bring your imagination come make this home your dream home. You won't be disappointed.
Last Agent to Sell the Property
SO CAL REALTY & LOANS Brokerage Phone: 323-496-4077 License #01811615 Listed on: 10/29/2024
Last Buyer's Agent
Troy Kudlac
License #01498474
Home Details
Home Type
- Single Family
Est. Annual Taxes
- $4,068
Year Built
- Built in 1979
Lot Details
- 0.28 Acre Lot
- Cul-De-Sac
- Property is zoned R110M
Parking
- 2 Car Direct Access Garage
- Parking Available
Interior Spaces
- 3,019 Sq Ft Home
- 1-Story Property
- Family Room with Fireplace
- Dining Room
- Laminate Flooring
- Mountain Views
- Laundry Room
Kitchen
- Eat-In Kitchen
- Gas Cooktop
Bedrooms and Bathrooms
- 4 Main Level Bedrooms
- Walk-In Closet
- 3 Full Bathrooms
- Bathtub
- Walk-in Shower
Additional Features
- In Ground Pool
- Central Heating and Cooling System
Community Details
- No Home Owners Association
Listing and Financial Details
- Tax Lot 8
- Tax Tract Number 2596
- Assessor Parcel Number 652052010
- $668 per year additional tax assessments
Ownership History
Purchase Details
Home Financials for this Owner
Home Financials are based on the most recent Mortgage that was taken out on this home.Purchase Details
Purchase Details
Purchase Details
Similar Homes in the area
Home Values in the Area
Average Home Value in this Area
Purchase History
| Date | Type | Sale Price | Title Company |
|---|---|---|---|
| Grant Deed | $920,000 | Pacific Coast Title | |
| Grant Deed | $920,000 | Pacific Coast Title | |
| Interfamily Deed Transfer | -- | Accommodation | |
| Interfamily Deed Transfer | -- | Lawyers | |
| Interfamily Deed Transfer | -- | Lawyers | |
| Interfamily Deed Transfer | -- | -- | |
| Quit Claim Deed | -- | -- |
Mortgage History
| Date | Status | Loan Amount | Loan Type |
|---|---|---|---|
| Open | $1,075,700 | New Conventional | |
| Closed | $1,075,700 | New Conventional |
Property History
| Date | Event | Price | Change | Sq Ft Price |
|---|---|---|---|---|
| 07/18/2025 07/18/25 | For Sale | $1,499,000 | +62.9% | $497 / Sq Ft |
| 01/15/2025 01/15/25 | Sold | $920,000 | -3.1% | $305 / Sq Ft |
| 12/16/2024 12/16/24 | Pending | -- | -- | -- |
| 11/15/2024 11/15/24 | Price Changed | $949,000 | -9.5% | $314 / Sq Ft |
| 10/29/2024 10/29/24 | For Sale | $1,049,000 | -- | $347 / Sq Ft |
Tax History Compared to Growth
Tax History
| Year | Tax Paid | Tax Assessment Tax Assessment Total Assessment is a certain percentage of the fair market value that is determined by local assessors to be the total taxable value of land and additions on the property. | Land | Improvement |
|---|---|---|---|---|
| 2025 | $4,068 | $1,680,241 | $296,515 | $1,383,726 |
| 2023 | $4,068 | $274,270 | $77,665 | $196,605 |
| 2022 | $3,791 | $268,893 | $76,143 | $192,750 |
| 2021 | $3,699 | $263,621 | $74,650 | $188,971 |
| 2020 | $3,637 | $260,919 | $73,885 | $187,034 |
| 2019 | $3,571 | $255,804 | $72,437 | $183,367 |
| 2018 | $3,507 | $250,789 | $71,017 | $179,772 |
| 2017 | $3,434 | $245,873 | $69,625 | $176,248 |
| 2016 | $3,351 | $241,053 | $68,260 | $172,793 |
| 2015 | $3,348 | $237,435 | $67,236 | $170,199 |
| 2014 | $3,154 | $232,786 | $65,920 | $166,866 |
Agents Affiliated with this Home
-
Troy Kudlac

Seller's Agent in 2025
Troy Kudlac
KUD Properties, Inc.
(760) 273-5150
56 Total Sales
-
RAEDINE BACA

Seller's Agent in 2025
RAEDINE BACA
SO CAL REALTY & LOANS
(626) 214-0290
50 Total Sales
Map
Source: California Regional Multiple Listing Service (CRMLS)
MLS Number: CV24222927
APN: 652-052-010
- 48320 Beverly Dr
- 48260 Center Ct
- 72930 Mesa View Dr
- 48440 Racquet Ln
- 48700 N View Dr
- 48629 Sundrop Ct
- 48628 Sundrop Ct
- 72848 Bel Air Rd
- 72870 Bel Air Rd Unit 3
- 72870 Bel Air Rd Unit 2
- 72870 Bel Air Rd Unit 1
- 73042 Galleria Ct
- 72817 Skyward Way
- 1126 Lake Vista
- 73131 Galleria Ct
- 72499 Desert Flower Dr
- 72495 Desert Flower Dr
- 72920 Somera Rd
- 72985 Somera Rd
- 48674 Vista Viejo Dr

