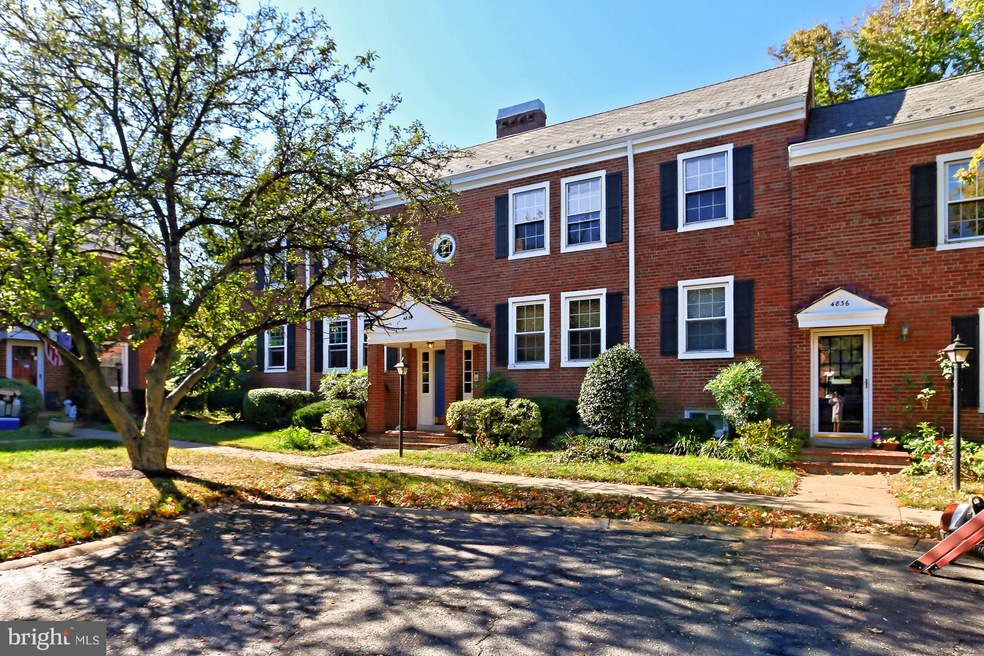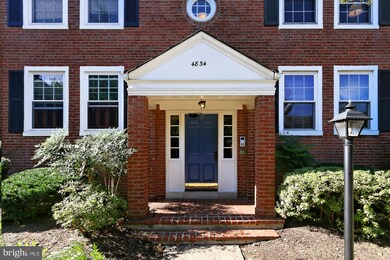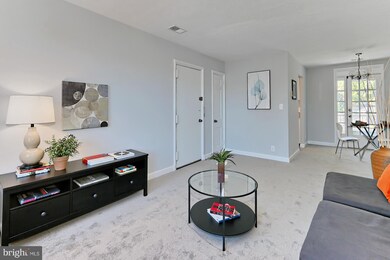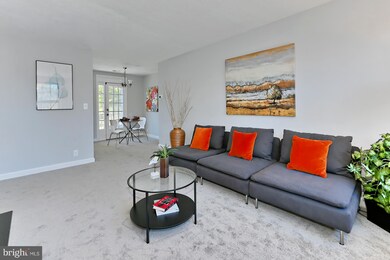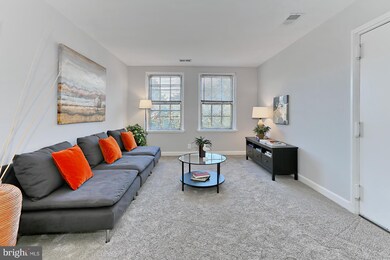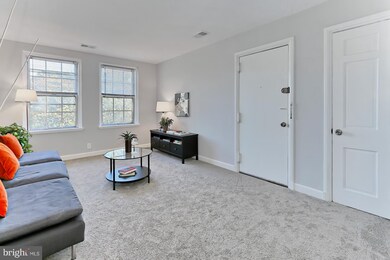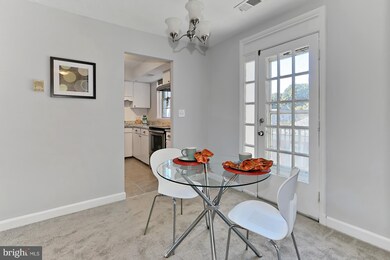
4834 28th St S Unit B2 Arlington, VA 22206
Fairlington NeighborhoodEstimated Value: $332,334 - $418,000
Highlights
- Contemporary Architecture
- Traditional Floor Plan
- Community Pool
- Gunston Middle School Rated A-
- Upgraded Countertops
- Tennis Courts
About This Home
As of October 2017OH SUN OCT 15th...1-4 PM...RENOVATED TOP FLOOR 1BR/1BA HOME W/ BALCONY IN FAIRLINGTON. UPGRADED KITCHEN & BATHROOM!! NEW CARPET & NEW INTERIOR PAINT. TONS OF NATURAL SUNLIGHT. LARGE WALK IN CLOSET IN BEDROOM & LIVING ROOM. W/D IN UNIT. WONDERFUL COMMUNITY W/ OUTDOOR POOLS, TENNIS COURTS & WALKING PATHS. SUPER CLOSE TO SHIRLINGTON VILLAGE. EASY COMMUTE TO 395, PENTAGON CITY & DC. LOW CONDO FEE
Property Details
Home Type
- Condominium
Est. Annual Taxes
- $2,414
Year Built
- Built in 1944
HOA Fees
- $236 Monthly HOA Fees
Home Design
- Contemporary Architecture
- Brick Exterior Construction
Interior Spaces
- 700 Sq Ft Home
- Property has 1 Level
- Traditional Floor Plan
- Living Room
- Dining Area
Kitchen
- Galley Kitchen
- Stove
- Dishwasher
- Upgraded Countertops
- Disposal
Bedrooms and Bathrooms
- 1 Main Level Bedroom
- En-Suite Primary Bedroom
- 1 Full Bathroom
Laundry
- Dryer
- Washer
Parking
- Rented or Permit Required
- Unassigned Parking
Schools
- Gunston Middle School
- Wakefield High School
Utilities
- Central Air
- Heat Pump System
- Electric Water Heater
Listing and Financial Details
- Assessor Parcel Number 29-007-626
Community Details
Overview
- Association fees include common area maintenance, exterior building maintenance, management, lawn maintenance, insurance, reserve funds, pool(s), road maintenance, snow removal, trash
- Low-Rise Condominium
- Fairlington Villages Community
- Fairlington Villages Subdivision
Recreation
- Tennis Courts
- Community Pool
Ownership History
Purchase Details
Home Financials for this Owner
Home Financials are based on the most recent Mortgage that was taken out on this home.Similar Homes in Arlington, VA
Home Values in the Area
Average Home Value in this Area
Purchase History
| Date | Buyer | Sale Price | Title Company |
|---|---|---|---|
| Lazcano Carmen G | $260,000 | Commonwealth Land Title | |
| Lazcano Carmen G | $260,000 | -- |
Property History
| Date | Event | Price | Change | Sq Ft Price |
|---|---|---|---|---|
| 10/30/2017 10/30/17 | Sold | $260,000 | -1.9% | $371 / Sq Ft |
| 10/16/2017 10/16/17 | Pending | -- | -- | -- |
| 10/05/2017 10/05/17 | For Sale | $265,000 | +1.9% | $379 / Sq Ft |
| 10/04/2017 10/04/17 | Off Market | $260,000 | -- | -- |
Tax History Compared to Growth
Tax History
| Year | Tax Paid | Tax Assessment Tax Assessment Total Assessment is a certain percentage of the fair market value that is determined by local assessors to be the total taxable value of land and additions on the property. | Land | Improvement |
|---|---|---|---|---|
| 2024 | $3,180 | $307,800 | $40,600 | $267,200 |
| 2023 | $3,170 | $307,800 | $40,600 | $267,200 |
| 2022 | $3,118 | $302,700 | $40,600 | $262,100 |
| 2021 | $2,993 | $290,600 | $36,600 | $254,000 |
| 2020 | $2,795 | $272,400 | $36,600 | $235,800 |
| 2019 | $2,571 | $250,600 | $33,600 | $217,000 |
| 2018 | $2,470 | $245,500 | $33,600 | $211,900 |
| 2017 | $2,410 | $239,600 | $33,600 | $206,000 |
| 2016 | $2,414 | $243,600 | $33,600 | $210,000 |
| 2015 | $2,426 | $243,600 | $33,600 | $210,000 |
| 2014 | $2,426 | $243,600 | $33,600 | $210,000 |
Agents Affiliated with this Home
-
Craig Mastrangelo

Seller's Agent in 2017
Craig Mastrangelo
Compass
(703) 932-3622
4 in this area
76 Total Sales
-
Kay Houghton

Buyer's Agent in 2017
Kay Houghton
EXP Realty, LLC
(703) 225-5529
227 in this area
451 Total Sales
Map
Source: Bright MLS
MLS Number: 1001795829
APN: 29-007-626
- 4854 28th St S Unit A
- 2862 S Buchanan St Unit B2
- 4829 27th Rd S
- 4811 29th St S Unit B2
- 2743 S Buchanan St
- 2605 S Walter Reed Dr Unit A
- 2858 S Abingdon St
- 4911 29th Rd S
- 2922 S Buchanan St Unit C1
- 2865 S Abingdon St
- 2949 S Columbus St Unit A1
- 2432 S Culpeper St
- 4904 29th Rd S Unit A2
- 4520 King St Unit 609
- 4906 29th Rd S Unit B1
- 4801 30th St S Unit 2969
- 3101 N Hampton Dr Unit 504
- 3101 N Hampton Dr Unit 912
- 3101 N Hampton Dr Unit 814
- 3210 S 28th St Unit 202
- 4834 28th St S Unit A1
- 4834 28th St S Unit B1
- 4834 28th St S Unit B2
- 4834 28th St S Unit A2
- 4836 28th St S
- 4832 28th St S
- 4848 28th St S Unit A
- 4848 28th St S Unit B
- 4828 28th St S
- 4852 28th St S Unit A
- 4852 28th St S Unit B
- 4826 28th St S
- 4824 28th St S Unit 2618
- 4822 28th St S
- 4850 28th St S Unit B
- 4850 28th St S Unit A
- 4850 28th St S
- 4838 28th St S Unit 2631
- 4838 28th St S Unit B1
- 4838 28th St S Unit C2
