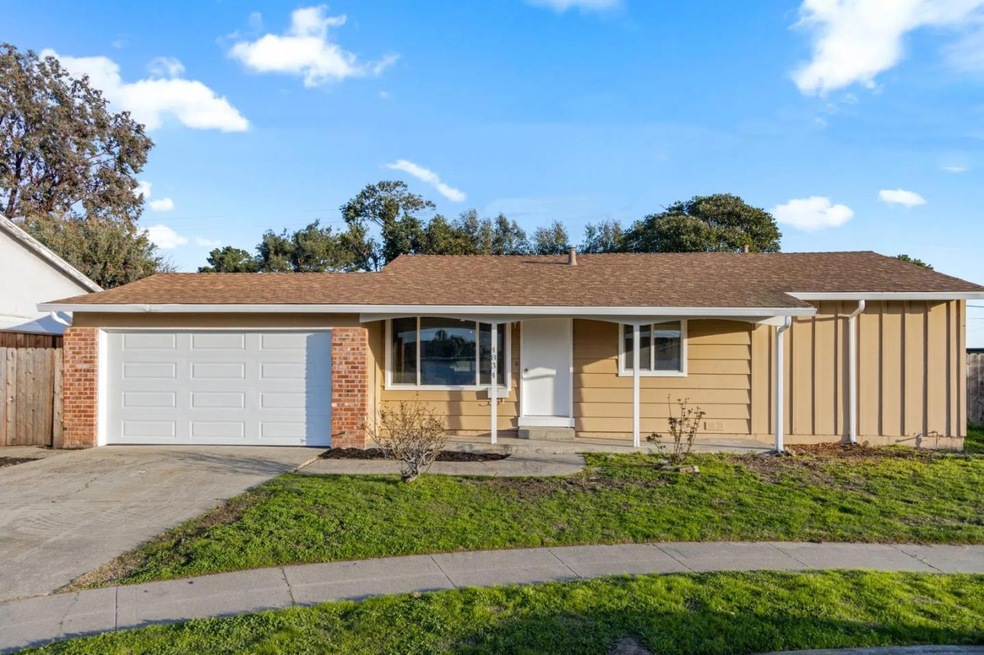
4834 Leon Ct Fremont, CA 94536
Highlights
- Open to Family Room
- Dining Area
- 1-Story Property
- Centerville Junior High School Rated A
About This Home
As of March 2025This beautifully remodeled single-family home, situated on a super large lot, offers endless possibilities for expansion with the potential to ADU or SB9 split to maximize its potential. The home has been completely transformed inside and out, boasting all-new kitchen cabinets, countertops, and backsplash, along with stunning engineered hardwood floors throughout. Both the master and hall bathrooms have been fully remodeled, while outdoor spaces feature a new concrete patio, fencing, and refreshed landscaping. Essential upgrades include new copper supply plumbing, ABS drain lines, and updated plumbing from the city meter to the house. Additionally, the home has been freshly painted inside and out, with brand-new double-pane windows, a new garage door, and a complete set of new appliances, including a refrigerator, dishwasher, range, hood, water heater, washer, and dryer. Recessed lighting and updated fixtures, including faucets, hardware, knobs, door handles, and outlets, add the finishing touches to this stunning home. Located in a quiet cul-de-sac with easy access to commuter routes, top schools, parks, and shopping, this property combines modern upgrades with comfort, convenience, and a prime location, making it a perfect opportunity to enjoy or expand on this impressive home.
Last Agent to Sell the Property
Coldwell Banker Realty License #02049392 Listed on: 02/26/2025

Home Details
Home Type
- Single Family
Est. Annual Taxes
- $1,410
Year Built
- Built in 1961
Parking
- 2 Car Garage
Home Design
- Shingle Roof
Interior Spaces
- 1,100 Sq Ft Home
- 1-Story Property
- Dining Area
- Crawl Space
- Open to Family Room
Bedrooms and Bathrooms
- 3 Bedrooms
- 2 Full Bathrooms
Additional Features
- 7,858 Sq Ft Lot
- Wall Furnace
Listing and Financial Details
- Assessor Parcel Number 501-0112-141
Ownership History
Purchase Details
Home Financials for this Owner
Home Financials are based on the most recent Mortgage that was taken out on this home.Purchase Details
Purchase Details
Home Financials for this Owner
Home Financials are based on the most recent Mortgage that was taken out on this home.Similar Homes in the area
Home Values in the Area
Average Home Value in this Area
Purchase History
| Date | Type | Sale Price | Title Company |
|---|---|---|---|
| Grant Deed | $1,330,000 | Wfg National Title Insurance C | |
| Grant Deed | -- | None Listed On Document | |
| Grant Deed | -- | None Listed On Document | |
| Grant Deed | $1,006,000 | Wfg National Title Insurance C | |
| Grant Deed | $1,006,000 | Wfg National Title Insurance C | |
| Gift Deed | -- | Wfg National Title Insurance C |
Mortgage History
| Date | Status | Loan Amount | Loan Type |
|---|---|---|---|
| Open | $807,000 | New Conventional | |
| Previous Owner | $927,000 | New Conventional |
Property History
| Date | Event | Price | Change | Sq Ft Price |
|---|---|---|---|---|
| 03/26/2025 03/26/25 | Sold | $1,330,000 | +20.9% | $1,209 / Sq Ft |
| 03/07/2025 03/07/25 | Pending | -- | -- | -- |
| 02/26/2025 02/26/25 | For Sale | $1,100,000 | +9.3% | $1,000 / Sq Ft |
| 02/04/2025 02/04/25 | Off Market | $1,006,000 | -- | -- |
| 11/04/2024 11/04/24 | Sold | $1,006,000 | +0.8% | $971 / Sq Ft |
| 10/15/2024 10/15/24 | Pending | -- | -- | -- |
| 09/11/2024 09/11/24 | For Sale | $998,000 | -- | $963 / Sq Ft |
Tax History Compared to Growth
Tax History
| Year | Tax Paid | Tax Assessment Tax Assessment Total Assessment is a certain percentage of the fair market value that is determined by local assessors to be the total taxable value of land and additions on the property. | Land | Improvement |
|---|---|---|---|---|
| 2024 | $1,410 | $51,890 | $22,114 | $36,776 |
| 2023 | $1,350 | $50,735 | $21,680 | $36,055 |
| 2022 | $1,301 | $49,603 | $21,255 | $35,348 |
| 2021 | $1,276 | $48,493 | $20,838 | $34,655 |
| 2020 | $1,180 | $54,925 | $20,625 | $34,300 |
| 2019 | $1,171 | $53,848 | $20,220 | $33,628 |
| 2018 | $1,143 | $52,792 | $19,824 | $32,968 |
| 2017 | $1,114 | $51,757 | $19,435 | $32,322 |
| 2016 | $1,079 | $50,742 | $19,054 | $31,688 |
| 2015 | $1,049 | $49,980 | $18,768 | $31,212 |
| 2014 | $1,018 | $49,001 | $18,400 | $30,601 |
Agents Affiliated with this Home
-
Serena Zhang

Seller's Agent in 2025
Serena Zhang
Coldwell Banker Realty
(510) 272-7777
2 in this area
129 Total Sales
-
Trevor Loveless

Buyer's Agent in 2025
Trevor Loveless
Intero Real Estate Services
(650) 400-3309
1 in this area
19 Total Sales
-
Antonia Bagoje
A
Seller's Agent in 2024
Antonia Bagoje
Golden Gate Sotheby's Int'l Re
(408) 677-0596
1 in this area
6 Total Sales
-
R
Buyer's Agent in 2024
Richard Bustos
Kinetic Real Estate
Map
Source: MLSListings
MLS Number: ML81995508
APN: 501-0112-141-00
- 36263 San Pedro Dr
- 36302 Frobisher Dr
- 36202 Worthing Dr
- 36686 Charles St
- 36720 Charles St
- 36139 San Pedro Dr
- 36250 Salisbury Dr
- 5095 Nottingham Ct
- 36560 Lakewood Dr
- 36112 San Pedro Dr
- 4649 Theta St
- 36194 Magellan Dr
- 4668 Balboa Way
- 37109 Dondero Way
- 36922 Bolina Terrace
- 36906 Bolina Terrace
- 35936 Magellan Dr
- 37141 Dondero Way
- 5315 Port Sailwood Dr Unit 7
- 4644 Devonshire Common
