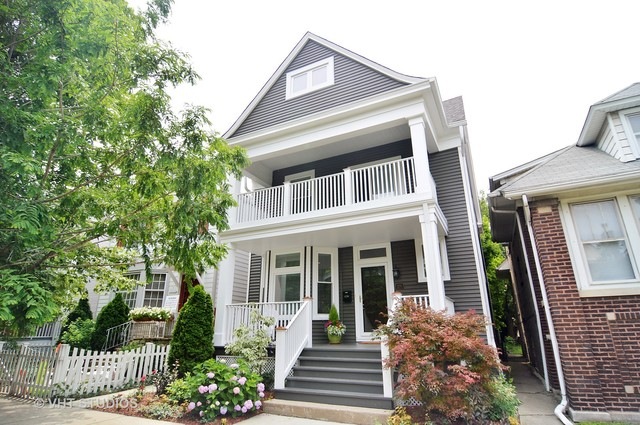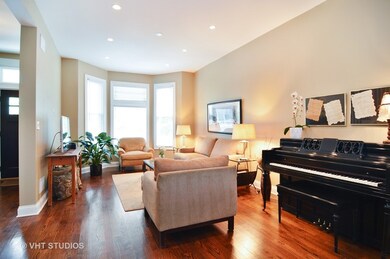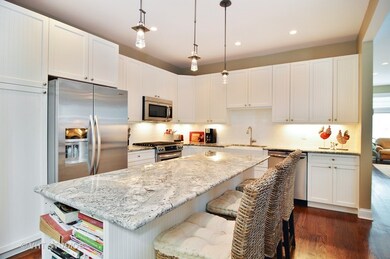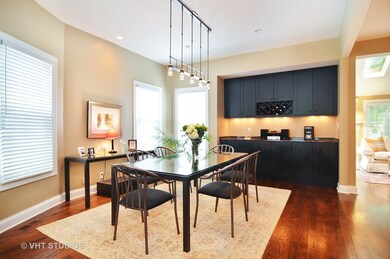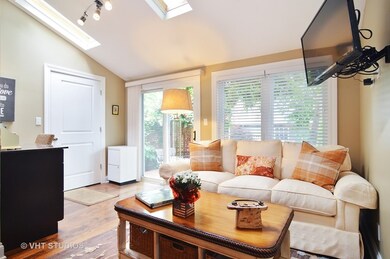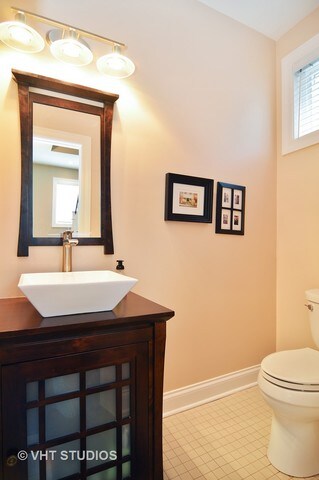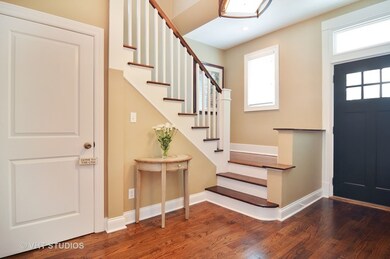
4834 N Hamilton Ave Chicago, IL 60625
Ravenswood NeighborhoodHighlights
- Deck
- Vaulted Ceiling
- Mud Room
- Recreation Room
- Wood Flooring
- Lower Floor Utility Room
About This Home
As of June 2022Special home on one of Lincoln Square's most desired blocks. Beautifully rehabbed residence with 4 bedrooms up features dramatic top floor master bed/bath suite with huge adjacent walk in closet (could also be bedroom #5 or media/reading area), high end designer kitchen, luxury baths, rear 1st floor family room, finished basement with large recreation room, laundry and utility rooms plus 6 year new electrical, plumbing, and heating systems . Exterior has like new windows, siding and roof with recently renovated facade/front porch and gorgeous backyard with deck. Short walk to the best of Lincoln Square including CTA Brown/Metra lines, Welles & Winnemac parks, local schools, dining, shopping & entertainment.
Last Agent to Sell the Property
Donald Tomaska
Baird & Warner License #475136296 Listed on: 03/05/2018

Home Details
Home Type
- Single Family
Est. Annual Taxes
- $15,454
Year Built | Renovated
- 1896 | 2012
Parking
- Detached Garage
- Garage Door Opener
- Parking Included in Price
- Garage Is Owned
Home Design
- Vinyl Siding
Interior Spaces
- Dry Bar
- Vaulted Ceiling
- Skylights
- Mud Room
- Entrance Foyer
- Recreation Room
- Lower Floor Utility Room
- Wood Flooring
Kitchen
- Oven or Range
- Microwave
- Dishwasher
- Kitchen Island
- Disposal
Bedrooms and Bathrooms
- Walk-In Closet
- Primary Bathroom is a Full Bathroom
Laundry
- Dryer
- Washer
Finished Basement
- Basement Fills Entire Space Under The House
- Exterior Basement Entry
- Finished Basement Bathroom
Outdoor Features
- Balcony
- Deck
- Porch
Utilities
- Forced Air Heating and Cooling System
- Heating System Uses Gas
Listing and Financial Details
- Senior Tax Exemptions
- Homeowner Tax Exemptions
Ownership History
Purchase Details
Home Financials for this Owner
Home Financials are based on the most recent Mortgage that was taken out on this home.Purchase Details
Home Financials for this Owner
Home Financials are based on the most recent Mortgage that was taken out on this home.Purchase Details
Home Financials for this Owner
Home Financials are based on the most recent Mortgage that was taken out on this home.Similar Homes in Chicago, IL
Home Values in the Area
Average Home Value in this Area
Purchase History
| Date | Type | Sale Price | Title Company |
|---|---|---|---|
| Warranty Deed | $925,000 | Near North National Title | |
| Warranty Deed | $900,000 | Baird & Warner Title Service | |
| Warranty Deed | $435,000 | Chicago Title Insurance Comp |
Mortgage History
| Date | Status | Loan Amount | Loan Type |
|---|---|---|---|
| Open | $360,000 | New Conventional | |
| Previous Owner | $720,000 | Adjustable Rate Mortgage/ARM | |
| Previous Owner | $185,300 | Credit Line Revolving | |
| Previous Owner | $369,750 | New Conventional | |
| Previous Owner | $274,000 | New Conventional | |
| Previous Owner | $283,000 | New Conventional | |
| Previous Owner | $283,000 | Unknown | |
| Previous Owner | $283,000 | Unknown | |
| Previous Owner | $25,000 | Credit Line Revolving | |
| Previous Owner | $150,000 | Credit Line Revolving | |
| Previous Owner | $50,000 | Credit Line Revolving | |
| Previous Owner | $238,000 | Unknown |
Property History
| Date | Event | Price | Change | Sq Ft Price |
|---|---|---|---|---|
| 06/17/2022 06/17/22 | Sold | $1,135,000 | +3.7% | $709 / Sq Ft |
| 04/12/2022 04/12/22 | Pending | -- | -- | -- |
| 04/07/2022 04/07/22 | For Sale | $1,095,000 | +18.4% | $684 / Sq Ft |
| 04/19/2019 04/19/19 | Sold | $925,000 | -2.5% | $578 / Sq Ft |
| 03/08/2019 03/08/19 | Pending | -- | -- | -- |
| 02/07/2019 02/07/19 | For Sale | $949,000 | +5.4% | $593 / Sq Ft |
| 05/29/2018 05/29/18 | Sold | $900,000 | -2.7% | $333 / Sq Ft |
| 04/11/2018 04/11/18 | Pending | -- | -- | -- |
| 03/22/2018 03/22/18 | Price Changed | $924,900 | -2.6% | $343 / Sq Ft |
| 03/05/2018 03/05/18 | For Sale | $949,900 | -- | $352 / Sq Ft |
Tax History Compared to Growth
Tax History
| Year | Tax Paid | Tax Assessment Tax Assessment Total Assessment is a certain percentage of the fair market value that is determined by local assessors to be the total taxable value of land and additions on the property. | Land | Improvement |
|---|---|---|---|---|
| 2024 | $15,454 | $88,196 | $35,820 | $52,376 |
| 2023 | $14,361 | $73,244 | $28,800 | $44,444 |
| 2022 | $14,361 | $73,244 | $28,800 | $44,444 |
| 2021 | $14,059 | $73,244 | $28,800 | $44,444 |
| 2020 | $13,412 | $63,306 | $15,120 | $48,186 |
| 2019 | $13,977 | $69,567 | $15,120 | $54,447 |
| 2018 | $12,520 | $69,567 | $15,120 | $54,447 |
| 2017 | $9,199 | $48,809 | $12,960 | $35,849 |
| 2016 | $9,445 | $51,437 | $12,960 | $38,477 |
| 2015 | $8,945 | $51,437 | $12,960 | $38,477 |
| 2014 | $7,254 | $41,665 | $9,360 | $32,305 |
| 2013 | $7,578 | $41,665 | $9,360 | $32,305 |
Agents Affiliated with this Home
-
Sarah Maxwell

Seller's Agent in 2022
Sarah Maxwell
@ Properties
(773) 991-2943
9 in this area
128 Total Sales
-
Michael Wade

Buyer's Agent in 2022
Michael Wade
Jameson Sotheby's Intl Realty
(312) 882-4530
1 in this area
52 Total Sales
-
Jeffrey Lowe

Seller's Agent in 2019
Jeffrey Lowe
Compass
(312) 883-3030
16 in this area
1,097 Total Sales
-
Lindsay Everest

Seller Co-Listing Agent in 2019
Lindsay Everest
Jameson Sotheby's Intl Realty
(312) 405-8052
68 Total Sales
-
D
Seller's Agent in 2018
Donald Tomaska
Baird Warner
Map
Source: Midwest Real Estate Data (MRED)
MLS Number: MRD09874145
APN: 14-07-322-022-0000
- 4845 N Leavitt St
- 4804 N Hamilton Ave Unit 2N
- 4856 N Leavitt St
- 4845 N Bell Ave
- 2158 W Giddings St Unit 1
- 2248 W Ainslie St
- 4924 N Bell Ave
- 4938 N Bell Ave
- 4840 N Oakley Ave
- 4814 N Damen Ave Unit 403
- 4957 N Seeley Ave Unit 1N
- 4927 N Damen Ave Unit 2C
- 2224 W Eastwood Ave
- 4906 N Winchester Ave
- 1949 W Argyle St Unit 19491
- 4726 N Winchester Ave Unit D
- 5015 N Damen Ave
- 4956 N Winchester Ave Unit 1
- 2116 W Wilson Ave
- 4747 N Artesian Ave Unit 2S
