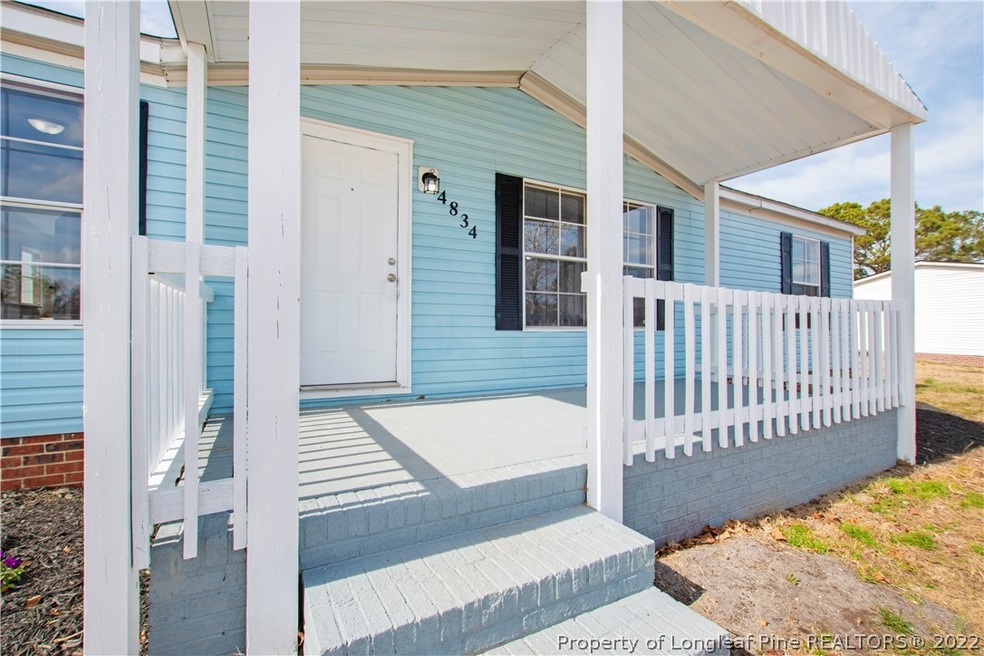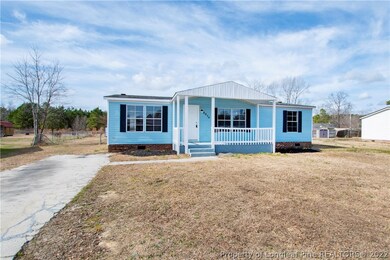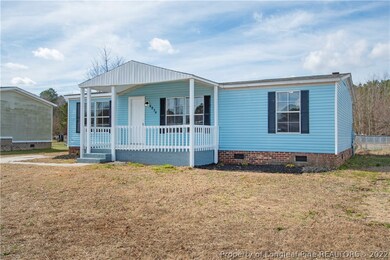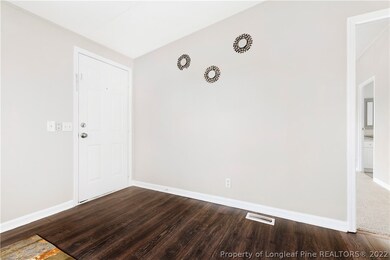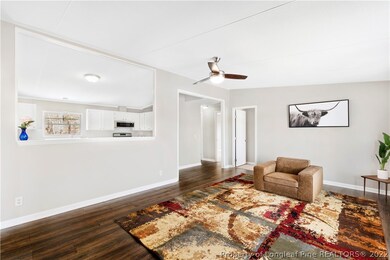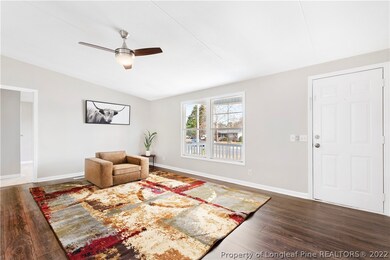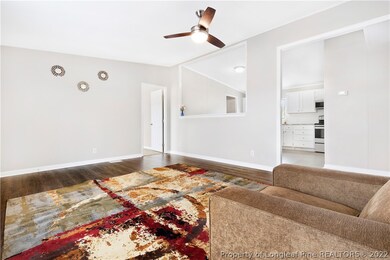
4834 Tippit Trail Fayetteville, NC 28306
Grays Creek NeighborhoodEstimated payment $849/month
Highlights
- Deck
- Forced Air Heating and Cooling System
- Carpet
- No HOA
- Partially Fenced Property
- 1-Story Property
About This Home
Offer accepted. Awaiting delivery of DD. GO AND SHOW! MOVE IN READY! AMAZING 3 BR 2 bath double-wide mobile home! Completely renovated! Kitchen has new stainless steel appliances, premium granite countertops, custom subway tile backsplash, fresh paint, brushed nickle hardware, and so much more!!!
Listing Agent
Ashley Hum
HIGHGARDEN REAL ESTATE License #285338 Listed on: 02/14/2022
Property Details
Home Type
- Manufactured Home
Year Built
- Built in 1994
Lot Details
- 0.41 Acre Lot
- Partially Fenced Property
- Cleared Lot
Home Design
- Vinyl Siding
Interior Spaces
- 1-Story Property
- Laundry on main level
Kitchen
- Microwave
- Dishwasher
Flooring
- Carpet
- Laminate
Bedrooms and Bathrooms
- 3 Bedrooms
- 2 Full Bathrooms
Schools
- Grays Creek Middle School
- Grays Creek Senior High School
Additional Features
- Deck
- Forced Air Heating and Cooling System
Community Details
- No Home Owners Association
- Tom Starling E Subdivision
Listing and Financial Details
- Assessor Parcel Number 0433-76-3146
Map
Home Values in the Area
Average Home Value in this Area
Property History
| Date | Event | Price | Change | Sq Ft Price |
|---|---|---|---|---|
| 02/27/2022 02/27/22 | Pending | -- | -- | -- |
| 02/14/2022 02/14/22 | For Sale | $150,000 | -- | -- |
Similar Homes in Fayetteville, NC
Source: Longleaf Pine REALTORS®
MLS Number: 676967
APN: 0433-76-3146
