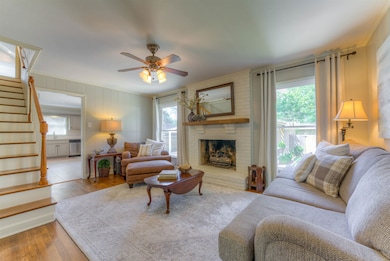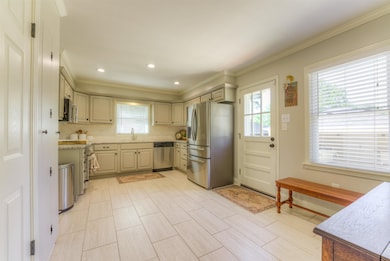
4834 Welchshire Ave Memphis, TN 38117
Colonial Acres NeighborhoodEstimated payment $2,388/month
Highlights
- Popular Property
- Gated Parking
- Traditional Architecture
- All Bedrooms Downstairs
- Updated Kitchen
- Wood Flooring
About This Home
Super updated 4 bed/2 bath home in the heart of Colonial Acres! It’s been meticulously maintained and updated throughout, so you can move right in and make it your home. The kitchen appliances can stay, and you’ll appreciate all the extra storage space inside and out. Out back, there’s a powered storage building and shop that’s perfect for hobbies, tools, or just keeping things organized. The motorized gate and two-car carport offer both convenience, privacy, and safety. Upstairs, you’ll find a bonus room that makes a great home office, playroom, or extra hangout space. If you’re looking for a solid home in a great neighborhood with thoughtful updates and room to grow, this one’s worth checking out!
Home Details
Home Type
- Single Family
Est. Annual Taxes
- $2,141
Year Built
- Built in 1960
Lot Details
- 0.28 Acre Lot
- Lot Dimensions are 116x125
- Wood Fence
- Landscaped
- Level Lot
- Few Trees
Home Design
- Traditional Architecture
- Slab Foundation
- Composition Shingle Roof
Interior Spaces
- 2,000-2,199 Sq Ft Home
- 2,164 Sq Ft Home
- 1.5-Story Property
- Ceiling Fan
- Gas Log Fireplace
- Separate Formal Living Room
- Dining Room
- Den with Fireplace
- Bonus Room
- Storage Room
- Attic Access Panel
Kitchen
- Updated Kitchen
- Eat-In Kitchen
- Oven or Range
- Gas Cooktop
- Microwave
- Dishwasher
- Disposal
Flooring
- Wood
- Tile
Bedrooms and Bathrooms
- 4 Bedrooms | 3 Main Level Bedrooms
- All Bedrooms Down
- Remodeled Bathroom
- 2 Full Bathrooms
Laundry
- Dryer
- Washer
Parking
- 2 Parking Spaces
- Workshop in Garage
- Driveway
- Gated Parking
- On-Street Parking
Outdoor Features
- Outdoor Storage
Utilities
- Central Heating and Cooling System
- Vented Exhaust Fan
- Heating System Uses Gas
- 220 Volts
- Gas Water Heater
- Cable TV Available
Community Details
- Erbs Jack Colonial Woodland Village Subdivision
Listing and Financial Details
- Assessor Parcel Number 065031 00017
Map
Home Values in the Area
Average Home Value in this Area
Tax History
| Year | Tax Paid | Tax Assessment Tax Assessment Total Assessment is a certain percentage of the fair market value that is determined by local assessors to be the total taxable value of land and additions on the property. | Land | Improvement |
|---|---|---|---|---|
| 2024 | $2,141 | $63,150 | $9,050 | $54,100 |
| 2023 | $3,847 | $63,150 | $9,050 | $54,100 |
| 2022 | $3,847 | $63,150 | $9,050 | $54,100 |
| 2021 | $3,892 | $63,150 | $9,050 | $54,100 |
| 2020 | $3,402 | $46,950 | $9,050 | $37,900 |
| 2019 | $3,402 | $46,950 | $9,050 | $37,900 |
| 2018 | $3,402 | $46,950 | $9,050 | $37,900 |
| 2017 | $1,930 | $46,950 | $9,050 | $37,900 |
| 2016 | $1,856 | $42,475 | $0 | $0 |
| 2014 | $1,856 | $42,475 | $0 | $0 |
Property History
| Date | Event | Price | Change | Sq Ft Price |
|---|---|---|---|---|
| 05/27/2025 05/27/25 | For Sale | $394,901 | +137.9% | $197 / Sq Ft |
| 09/05/2013 09/05/13 | Sold | $166,000 | 0.0% | $83 / Sq Ft |
| 08/10/2013 08/10/13 | Pending | -- | -- | -- |
| 07/26/2013 07/26/13 | For Sale | $166,000 | -- | $83 / Sq Ft |
Purchase History
| Date | Type | Sale Price | Title Company |
|---|---|---|---|
| Warranty Deed | $166,000 | None Available | |
| Warranty Deed | $155,000 | None Available |
Mortgage History
| Date | Status | Loan Amount | Loan Type |
|---|---|---|---|
| Open | $167,670 | FHA | |
| Closed | $162,993 | FHA | |
| Previous Owner | $159,442 | FHA | |
| Previous Owner | $155,000 | Purchase Money Mortgage |
Similar Homes in Memphis, TN
Source: Memphis Area Association of REALTORS®
MLS Number: 10197575
APN: 06-5031-0-0017
- 4844 Welchshire Ave
- 1079 Woodview Dr
- 4898 Hampshire Ave
- 1089 Ivy Rd
- 956 Rustling Oaks Cir
- 1050 Marcia Rd
- 4929 Kaye Rd
- 4921 Alrose Ave
- 4888 Dee Rd
- 4841 Dee Rd
- 4949 Hampshire Ave
- 4942 Essexshire Ave
- 1177 Bluff Rd
- 871 Creekside Dr Unit 407
- 855 Creekside Dr Unit 303
- 5019 Kaye Rd
- 4645 Crossover Ln
- 826 Creekside Dr Unit 2404
- 1175 Mount Moriah Rd
- 4908 Mockingbird Ln






