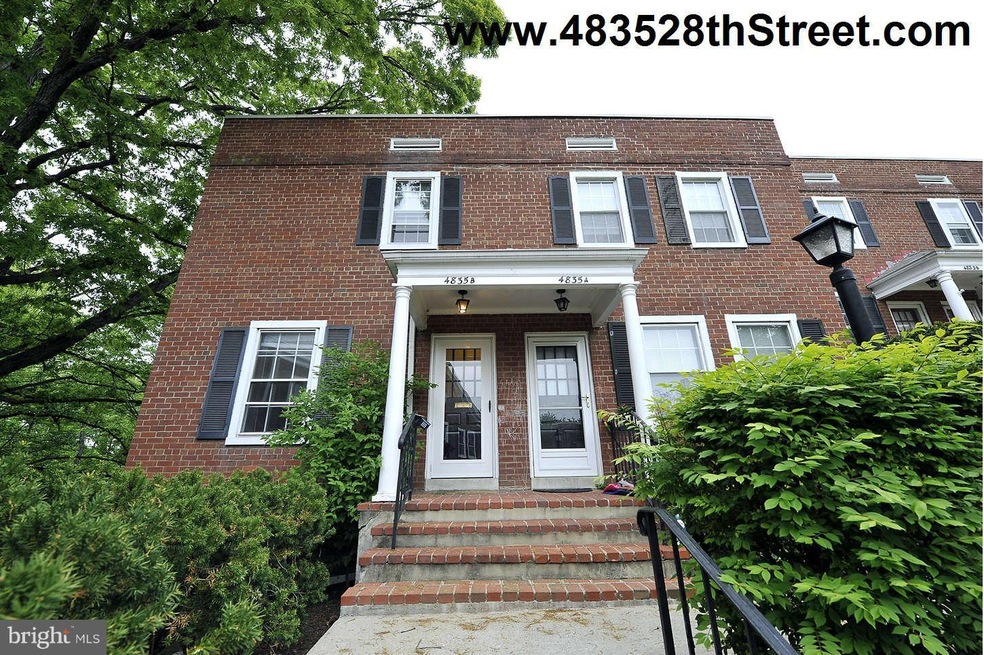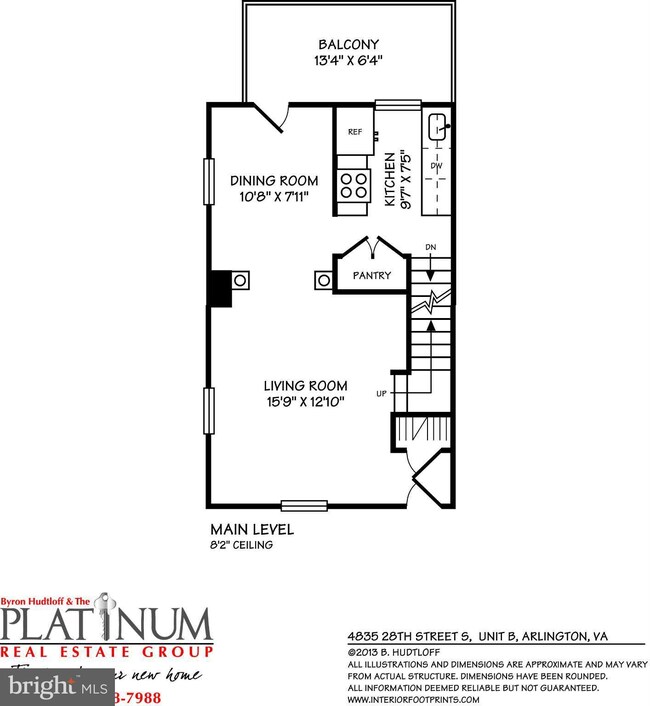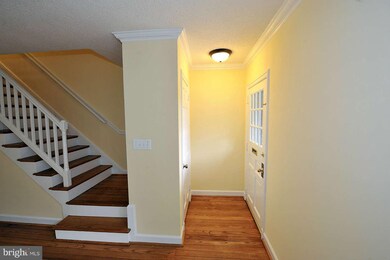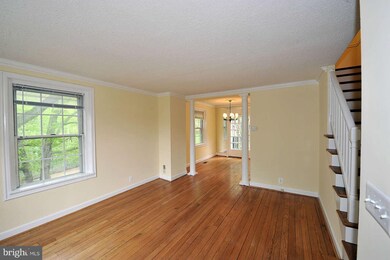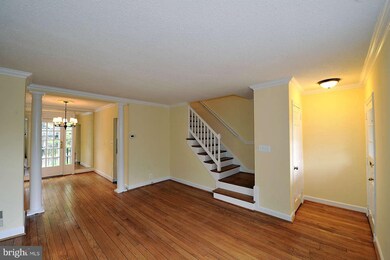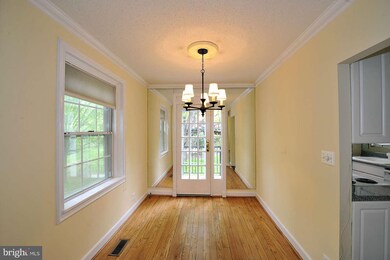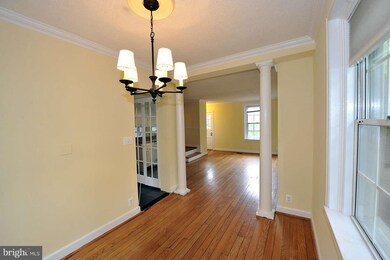
4835 28th St S Unit B Arlington, VA 22206
Fairlington NeighborhoodEstimated Value: $584,000 - $629,000
Highlights
- Colonial Architecture
- Traditional Floor Plan
- Game Room
- Gunston Middle School Rated A-
- Wood Flooring
- Community Pool
About This Home
As of July 2013OPEN SUN 5/19 NOON-3pm. End-Unit Clarendon II backing to trees & offering rare above grade lower level with three full size windows. All new paint throughout, new AC unit, new HWH, newer dryer, new switches & plugs. Redesigned kitchen w/white cabinets & ceramic tile floor, renovated lower level w/drywall, recessed lights & built-in shelves. Updated lower level bathroom w/marble tile. Windows as-is
Townhouse Details
Home Type
- Townhome
Est. Annual Taxes
- $3,693
Year Built
- Built in 1944
Lot Details
- 1 Common Wall
- Property is in very good condition
HOA Fees
- $348 Monthly HOA Fees
Parking
- Unassigned Parking
Home Design
- Colonial Architecture
- Brick Exterior Construction
Interior Spaces
- 1,383 Sq Ft Home
- Property has 3 Levels
- Traditional Floor Plan
- Built-In Features
- Crown Molding
- Window Treatments
- Entrance Foyer
- Living Room
- Dining Room
- Game Room
- Wood Flooring
- Finished Basement
Kitchen
- Galley Kitchen
- Electric Oven or Range
- Microwave
- Dishwasher
- Disposal
Bedrooms and Bathrooms
- 2 Bedrooms
- En-Suite Primary Bedroom
- 2 Full Bathrooms
Laundry
- Dryer
- Washer
Utilities
- Central Air
- Heat Pump System
- Vented Exhaust Fan
- Electric Water Heater
Listing and Financial Details
- Home warranty included in the sale of the property
- Assessor Parcel Number 29-005-534
Community Details
Overview
- Association fees include exterior building maintenance, lawn maintenance, management, insurance, pool(s), reserve funds, sewer, snow removal, trash, water
- Fairlington Villages Subdivision, Clarendon Floorplan
- Fairlington Villages Community
Recreation
- Tennis Courts
- Community Playground
- Community Pool
Pet Policy
- Pets Allowed
Ownership History
Purchase Details
Home Financials for this Owner
Home Financials are based on the most recent Mortgage that was taken out on this home.Purchase Details
Home Financials for this Owner
Home Financials are based on the most recent Mortgage that was taken out on this home.Purchase Details
Home Financials for this Owner
Home Financials are based on the most recent Mortgage that was taken out on this home.Purchase Details
Home Financials for this Owner
Home Financials are based on the most recent Mortgage that was taken out on this home.Similar Homes in Arlington, VA
Home Values in the Area
Average Home Value in this Area
Purchase History
| Date | Buyer | Sale Price | Title Company |
|---|---|---|---|
| Obrien Lauren Rebecca Mars | $487,200 | None Listed On Document | |
| Marsh Lauren | $385,000 | -- | |
| Kelly Rowan B | $231,000 | -- | |
| Reynolds Mark H | $171,000 | -- |
Mortgage History
| Date | Status | Borrower | Loan Amount |
|---|---|---|---|
| Open | Obrien Lauren Rebecca Mars | $311,000 | |
| Previous Owner | Marsh Lauren | $288,750 | |
| Previous Owner | Kelly Rowan | $158,151 | |
| Previous Owner | Kelly Rowan B | $181,000 | |
| Previous Owner | Reynolds Mark H | $166,650 |
Property History
| Date | Event | Price | Change | Sq Ft Price |
|---|---|---|---|---|
| 07/26/2013 07/26/13 | Sold | $385,000 | -1.0% | $278 / Sq Ft |
| 06/04/2013 06/04/13 | Pending | -- | -- | -- |
| 05/14/2013 05/14/13 | Price Changed | $389,000 | -2.5% | $281 / Sq Ft |
| 05/08/2013 05/08/13 | For Sale | $399,000 | -- | $289 / Sq Ft |
Tax History Compared to Growth
Tax History
| Year | Tax Paid | Tax Assessment Tax Assessment Total Assessment is a certain percentage of the fair market value that is determined by local assessors to be the total taxable value of land and additions on the property. | Land | Improvement |
|---|---|---|---|---|
| 2024 | $5,340 | $516,900 | $53,500 | $463,400 |
| 2023 | $5,324 | $516,900 | $53,500 | $463,400 |
| 2022 | $5,233 | $508,100 | $53,500 | $454,600 |
| 2021 | $5,018 | $487,200 | $48,200 | $439,000 |
| 2020 | $4,678 | $455,900 | $48,200 | $407,700 |
| 2019 | $4,375 | $426,400 | $44,300 | $382,100 |
| 2018 | $4,182 | $415,700 | $44,300 | $371,400 |
| 2017 | $4,077 | $405,300 | $44,300 | $361,000 |
| 2016 | $3,983 | $401,900 | $44,300 | $357,600 |
| 2015 | $4,037 | $405,300 | $44,300 | $361,000 |
| 2014 | $4,037 | $405,300 | $44,300 | $361,000 |
Agents Affiliated with this Home
-
Byron Hudtloff

Seller's Agent in 2013
Byron Hudtloff
RE/MAX
(888) 888-7988
98 Total Sales
-
D
Buyer's Agent in 2013
Dawn Cornelius
McEnearney Associates
Map
Source: Bright MLS
MLS Number: 1001580127
APN: 29-005-534
- 2605 S Walter Reed Dr Unit A
- 4854 28th St S Unit A
- 4829 27th Rd S
- 2862 S Buchanan St Unit B2
- 2743 S Buchanan St
- 2432 S Culpeper St
- 4811 29th St S Unit B2
- 4520 King St Unit 609
- 4911 29th Rd S
- 2858 S Abingdon St
- 4904 29th Rd S Unit A2
- 2949 S Columbus St Unit A1
- 3210 S 28th St Unit 202
- 3210 S 28th St Unit 401
- 2865 S Abingdon St
- 2922 S Buchanan St Unit C1
- 2518 S Walter Reed Dr Unit B
- 4906 29th Rd S Unit B1
- 3330 S 28th St Unit 203
- 3330 S 28th St Unit 402
- 4835 28th St S Unit A
- 4835 28th St S Unit B
- 4833 28th St S Unit B
- 4833 28th St S Unit A
- 4837 28th St S Unit 2B
- 4837 28th St S Unit B1
- 4837 28th St S Unit A2
- 4837 28th St S Unit B2
- 4837 28th St S Unit A1
- 4831 28th St S Unit B
- 4831 28th St S Unit A
- 4825 28th St S Unit A
- 4825 28th St S Unit B
- 4825 28th St S
- 4827 28th St S Unit A
- 4827 28th St S Unit B
- 4827 28th St S Unit B
- 4829 28th St S Unit A
- 4829 28th St S Unit B
- 4841 28th St S Unit B
