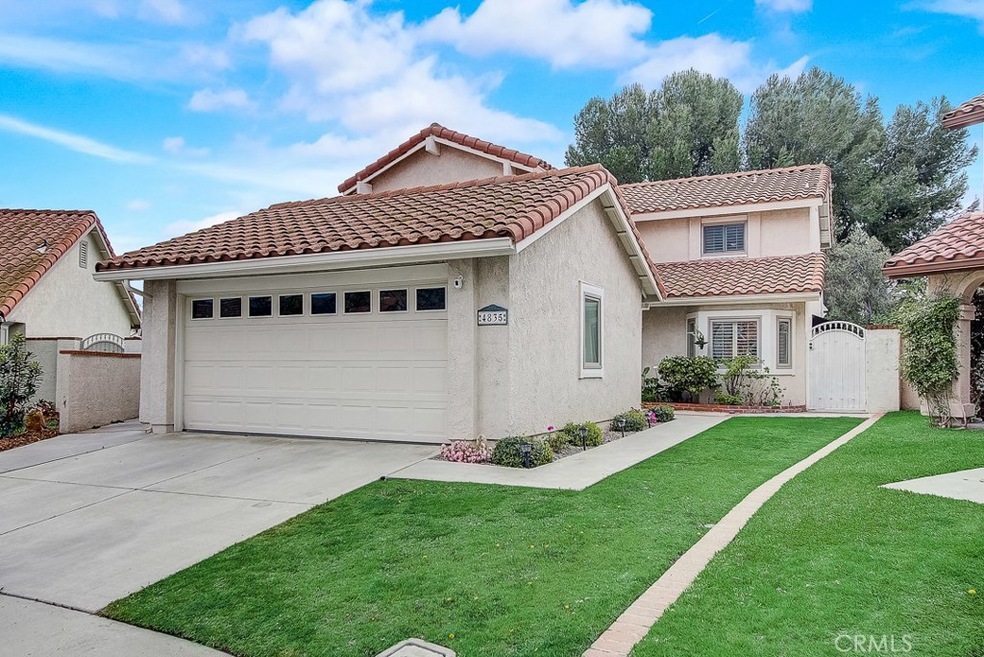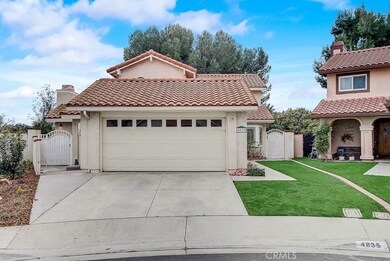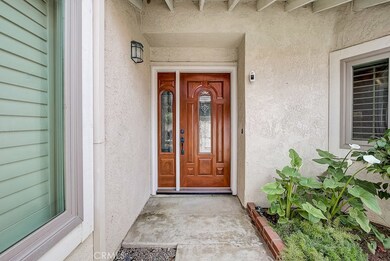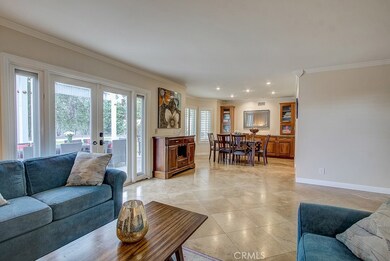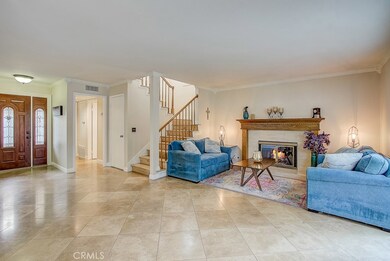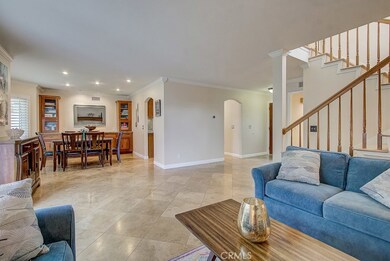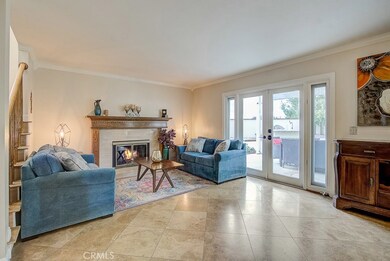
4835 Via Del Buey Yorba Linda, CA 92886
Estimated Value: $1,268,000 - $1,566,764
Highlights
- Fitness Center
- Private Pool
- Open Floorplan
- Fairmont Elementary Rated A
- Updated Kitchen
- Mountain View
About This Home
As of May 2020Spacious cul-de-sac home features great curb appeal, designer paint, central A/C, PAID Solar, Nest Smart Home, recessed lighting, plantation shutters, and gorgeous crown molding throughout! The main floor features beautiful travertine flooring, a spacious family room with a custom fireplace and opens to the dining area with bay windows and a dry bar area. The updated chef's kitchen features stunning wood cabinetry, granite countertops with full backsplash, a large pantry, a built-in office area, and high-end stainless steel appliances which include a Jenn-Air 6 burner stovetop, dishwasher, microwave, and Kitchen-Aid refrigerator. The living room features a separate fireplace, built-in cabinetry, a closet, private access to the backyard, and has a privacy door - perfect for a 4th bedroom or mother-in-law suite! Three bedrooms are located on the second floor, and feature laminate wood plank flooring, ceiling fans, mirrored closets, and the master has double closets, a bay window with bench seating area, and a private ensuite bathroom! Enjoy the resort-like backyard with sparkling swimming pool, spa, a built-in BBQ area with bar seating, a cover patio, and a large grass area - a perfect space for entertaining! This home is conveniently located near award-winning schools, shopping, dining, and more! Please copy & paste this link into your web browser to see the 3D Scan - https://bit.ly/2QZGRj4
Last Agent to Sell the Property
Susan Karcher
Redfin License #01754240 Listed on: 03/26/2020

Home Details
Home Type
- Single Family
Est. Annual Taxes
- $10,782
Year Built
- Built in 1984
Lot Details
- 9,864 Sq Ft Lot
- Property fronts a private road
- Cul-De-Sac
- Fenced
- Stucco Fence
- Level Lot
- Private Yard
- Back and Front Yard
HOA Fees
- $87 Monthly HOA Fees
Parking
- 2 Car Direct Access Garage
- Parking Available
Property Views
- Mountain
- Pool
- Neighborhood
Home Design
- Turnkey
- Planned Development
- Spanish Tile Roof
Interior Spaces
- 2,118 Sq Ft Home
- 2-Story Property
- Open Floorplan
- Built-In Features
- Crown Molding
- Ceiling Fan
- Recessed Lighting
- Wood Burning Fireplace
- Raised Hearth
- Fireplace Features Masonry
- Gas Fireplace
- Double Pane Windows
- Plantation Shutters
- Family Room with Fireplace
- Living Room with Fireplace
Kitchen
- Updated Kitchen
- Eat-In Kitchen
- Butlers Pantry
- Self-Cleaning Convection Oven
- Electric Oven
- Six Burner Stove
- Built-In Range
- Range Hood
- Recirculated Exhaust Fan
- Warming Drawer
- Microwave
- Ice Maker
- Water Line To Refrigerator
- Dishwasher
- Granite Countertops
- Laminate Countertops
- Pots and Pans Drawers
- Built-In Trash or Recycling Cabinet
- Self-Closing Drawers and Cabinet Doors
- Utility Sink
- Disposal
Flooring
- Laminate
- Stone
Bedrooms and Bathrooms
- 4 Bedrooms | 1 Main Level Bedroom
- Remodeled Bathroom
- 3 Full Bathrooms
- Bathtub with Shower
- Walk-in Shower
Laundry
- Laundry Room
- Washer and Gas Dryer Hookup
Home Security
- Home Security System
- Carbon Monoxide Detectors
Pool
- Private Pool
- Spa
- Fence Around Pool
Outdoor Features
- Covered patio or porch
- Exterior Lighting
- Outdoor Grill
Schools
- Fairmont Elementary School
- Bernardo Yorba Middle School
- Yorba Linda High School
Utilities
- Central Heating and Cooling System
- Gas Water Heater
Additional Features
- More Than Two Accessible Exits
- Suburban Location
Listing and Financial Details
- Tax Lot 45
- Tax Tract Number 10510
- Assessor Parcel Number 35018327
Community Details
Overview
- East Lake Village Association, Phone Number (714) 779-0657
Amenities
- Outdoor Cooking Area
- Community Fire Pit
- Picnic Area
- Clubhouse
Recreation
- Tennis Courts
- Community Playground
- Fitness Center
- Community Pool
- Community Spa
- Horse Trails
- Bike Trail
Ownership History
Purchase Details
Home Financials for this Owner
Home Financials are based on the most recent Mortgage that was taken out on this home.Purchase Details
Home Financials for this Owner
Home Financials are based on the most recent Mortgage that was taken out on this home.Purchase Details
Home Financials for this Owner
Home Financials are based on the most recent Mortgage that was taken out on this home.Purchase Details
Home Financials for this Owner
Home Financials are based on the most recent Mortgage that was taken out on this home.Similar Homes in Yorba Linda, CA
Home Values in the Area
Average Home Value in this Area
Purchase History
| Date | Buyer | Sale Price | Title Company |
|---|---|---|---|
| Duran Manuel | $860,000 | Chicago Title | |
| Odegaard Jason | $832,000 | Landwood Title | |
| Jia Haiou | $805,000 | Old Republic Title Co | |
| Melberg Clinton E | -- | Guardian Title Company |
Mortgage History
| Date | Status | Borrower | Loan Amount |
|---|---|---|---|
| Open | Duran Manuel | $723,500 | |
| Closed | Duran Manuel | $731,000 | |
| Previous Owner | Odegaard Jason | $192,000 | |
| Previous Owner | Melberg Clinton E | $470,000 | |
| Previous Owner | Melberg Clinton E | $486,700 | |
| Previous Owner | Melberg Clinton E | $28,100 | |
| Previous Owner | Melberg Clinton E | $526,500 | |
| Previous Owner | Melberg Clinton E | $240,000 | |
| Previous Owner | Melberg Clinton E | $300,000 | |
| Previous Owner | Melberg Clinton E | $18,750 | |
| Previous Owner | Melberg Clinton E | $255,200 | |
| Previous Owner | Melberg Clinton E | $20,000 | |
| Previous Owner | Melberg Clinton E | $241,500 |
Property History
| Date | Event | Price | Change | Sq Ft Price |
|---|---|---|---|---|
| 05/15/2020 05/15/20 | Sold | $860,000 | -1.0% | $406 / Sq Ft |
| 04/10/2020 04/10/20 | Pending | -- | -- | -- |
| 04/08/2020 04/08/20 | Price Changed | $869,000 | -2.1% | $410 / Sq Ft |
| 03/26/2020 03/26/20 | For Sale | $888,000 | +6.7% | $419 / Sq Ft |
| 05/10/2017 05/10/17 | Sold | $832,000 | 0.0% | $393 / Sq Ft |
| 04/10/2017 04/10/17 | Pending | -- | -- | -- |
| 04/08/2017 04/08/17 | Price Changed | $832,000 | -2.0% | $393 / Sq Ft |
| 04/08/2017 04/08/17 | Price Changed | $849,000 | -2.2% | $401 / Sq Ft |
| 03/18/2017 03/18/17 | For Sale | $868,000 | +7.8% | $410 / Sq Ft |
| 05/05/2016 05/05/16 | Sold | $805,000 | -1.7% | $380 / Sq Ft |
| 03/30/2016 03/30/16 | Pending | -- | -- | -- |
| 03/07/2016 03/07/16 | For Sale | $819,000 | -- | $387 / Sq Ft |
Tax History Compared to Growth
Tax History
| Year | Tax Paid | Tax Assessment Tax Assessment Total Assessment is a certain percentage of the fair market value that is determined by local assessors to be the total taxable value of land and additions on the property. | Land | Improvement |
|---|---|---|---|---|
| 2024 | $10,782 | $922,092 | $666,272 | $255,820 |
| 2023 | $10,593 | $904,012 | $653,208 | $250,804 |
| 2022 | $10,479 | $886,287 | $640,400 | $245,887 |
| 2021 | $10,291 | $868,909 | $627,843 | $241,066 |
| 2020 | $10,379 | $882,924 | $673,387 | $209,537 |
| 2019 | $9,994 | $865,612 | $660,183 | $205,429 |
| 2018 | $9,939 | $848,640 | $647,239 | $201,401 |
| 2017 | $9,617 | $821,100 | $616,310 | $204,790 |
| 2016 | $4,405 | $355,700 | $97,381 | $258,319 |
| 2015 | $4,408 | $350,358 | $95,919 | $254,439 |
| 2014 | $4,301 | $343,495 | $94,040 | $249,455 |
Agents Affiliated with this Home
-

Seller's Agent in 2020
Susan Karcher
Redfin
(562) 640-0452
-
Garrett Masciel

Buyer's Agent in 2020
Garrett Masciel
Masciel Real Estate Co.
(714) 780-1092
4 in this area
47 Total Sales
-
Gary Masciel

Buyer Co-Listing Agent in 2020
Gary Masciel
Masciel Real Estate Co.
(714) 956-4000
4 in this area
57 Total Sales
-
Mike Hsu
M
Seller's Agent in 2017
Mike Hsu
Aramis Realty Group Inc.
(714) 779-9090
1 in this area
17 Total Sales
-
L
Buyer's Agent in 2017
Leslie Moyer
Redfin
(877) 973-3346
-
C
Seller's Agent in 2016
Carri Serpa
Kristine Tran Broker
(562) 261-4557
Map
Source: California Regional Multiple Listing Service (CRMLS)
MLS Number: OC20063145
APN: 350-183-27
- 20472 Via Marwah
- 5034 Vista Montana
- 5110 Via Donaldo
- 20665 Via Tapaste
- 4435 Via Del Prado
- 4374 Mahogany Cir
- 91 VAC/COR E Avenue L
- 0 Bridal Hills Unit TR23132686
- 20640 Smoketree Ave
- 5280 Via Brumosa
- 20681 Via Amarilla
- 5395 Via Fonte
- 20100 Livorno Ln
- 4805 Via Amante
- 5495 Via Rene
- 4187 Pepper Ave
- 5340 Via Sevilla
- 4144 Rainwood Ave
- 4156 Villa Pasado
- 4080 Naples Ct
- 4835 Via Del Buey
- 4825 Via Del Buey
- 20400 Via la Mancha
- 4815 Via Del Buey
- 20406 Via la Mancha
- 4760 Avenida Del Este
- 4740 Avenida Del Este
- 4805 Via Del Buey
- 20412 Via la Mancha
- 20372 Avenida Puesta Del Sol
- 4795 Via Del Buey
- 4730 Avenida Del Este
- 20418 Via la Mancha
- 20405 Via la Mancha
- 20415 Via la Mancha
- 4785 Via Del Buey
- 20424 Via la Mancha
- 4710 Avenida de Las Es
- 4710 Avenida Del Este
- 20352 Avenida Puesta Del Sol
