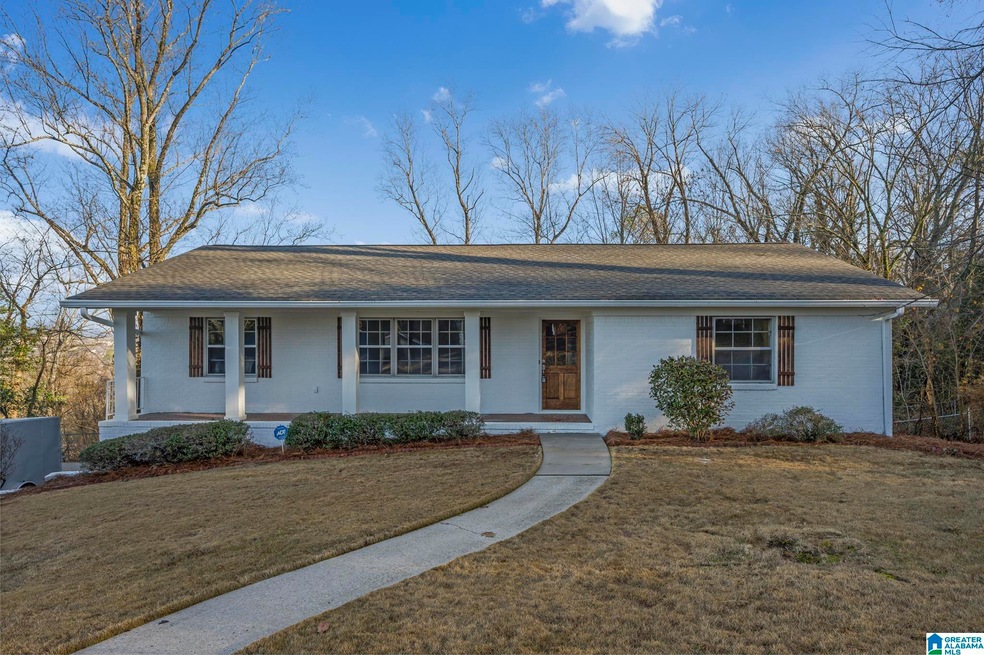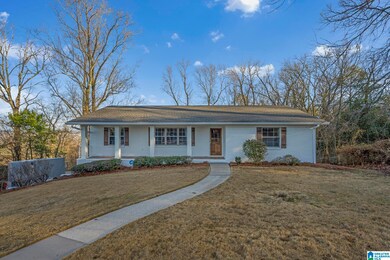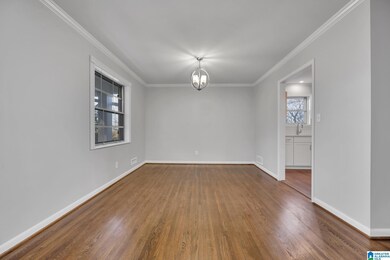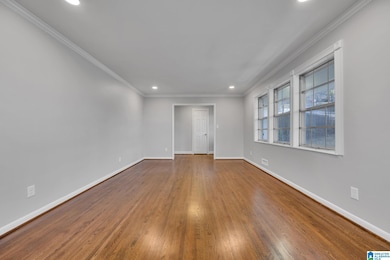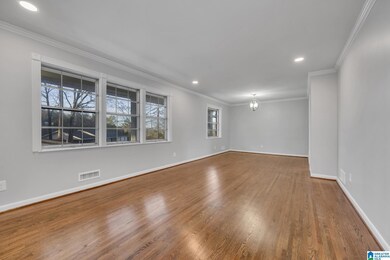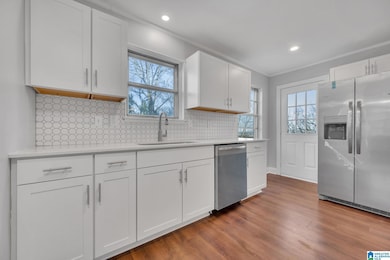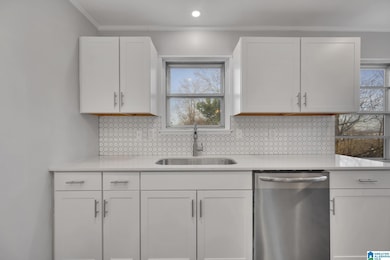
4836 Lincrest Dr Birmingham, AL 35222
Crestwood South NeighborhoodEstimated Value: $413,000 - $488,000
Highlights
- City View
- Wood Flooring
- Solid Surface Countertops
- Deck
- Attic
- Screened Porch
About This Home
As of February 2023NEW RENOVATION completed in Jan. 2023. Inviting front porch entrance. Spacious living room and separate dining area. Beautiful refinished original hardwood floors on most of the main level. Kitchen features large breakfast bar, new cabinets, quartz countertops and stainless steel appliances with gas range. Kitchen is open to another den and screened porch overlooking a gorgeous view which makes a nice space to entertain or enjoy time with family. Two bedrooms, two bath on main level and one bedroom, one bath on basement level. All updated baths with tasteful marble and glass showers. Open grill areas upstairs and down. Big den/playroom in basement with built-in bar with sink and access to backyard and patio. New roof 2022. Charming walking path with sidewalks at top of street! Come see it!
Home Details
Home Type
- Single Family
Est. Annual Taxes
- $2,026
Year Built
- Built in 1960
Lot Details
- 0.39 Acre Lot
- Few Trees
Parking
- 2 Car Garage
- Basement Garage
- Side Facing Garage
- Driveway
Home Design
- Four Sided Brick Exterior Elevation
Interior Spaces
- 1-Story Property
- Smooth Ceilings
- Ceiling Fan
- Recessed Lighting
- Window Treatments
- Combination Dining and Living Room
- Den
- Play Room
- Screened Porch
- City Views
- Pull Down Stairs to Attic
- Storm Windows
Kitchen
- Breakfast Bar
- Stove
- Built-In Microwave
- Dishwasher
- Stainless Steel Appliances
- Solid Surface Countertops
- Disposal
Flooring
- Wood
- Laminate
- Tile
Bedrooms and Bathrooms
- 3 Bedrooms
- 3 Full Bathrooms
- Bathtub and Shower Combination in Primary Bathroom
- Separate Shower
Laundry
- Laundry Room
- Washer and Electric Dryer Hookup
Finished Basement
- Basement Fills Entire Space Under The House
- Bedroom in Basement
- Laundry in Basement
- Natural lighting in basement
Schools
- Avondale Elementary School
- Putnam Middle School
- Woodlawn High School
Utilities
- Forced Air Heating and Cooling System
- Heating System Uses Gas
- Gas Water Heater
Additional Features
- ENERGY STAR/CFL/LED Lights
- Deck
Listing and Financial Details
- Visit Down Payment Resource Website
- Assessor Parcel Number 23-00-33-2-002-003.000
Ownership History
Purchase Details
Home Financials for this Owner
Home Financials are based on the most recent Mortgage that was taken out on this home.Purchase Details
Home Financials for this Owner
Home Financials are based on the most recent Mortgage that was taken out on this home.Purchase Details
Home Financials for this Owner
Home Financials are based on the most recent Mortgage that was taken out on this home.Similar Homes in the area
Home Values in the Area
Average Home Value in this Area
Purchase History
| Date | Buyer | Sale Price | Title Company |
|---|---|---|---|
| Mendenhall Calle M | $440,000 | -- | |
| Nooa Enterprises Llc | $289,500 | -- | |
| Haeberle Steven H | $175,000 | -- |
Mortgage History
| Date | Status | Borrower | Loan Amount |
|---|---|---|---|
| Open | Mendenhall Calle M | $352,000 | |
| Previous Owner | Haeberle Steven H | $126,500 | |
| Previous Owner | Tudisco Karen P | $134,700 | |
| Previous Owner | Haeberle Steven H | $132,000 | |
| Previous Owner | Tudisco Karen P | $129,000 | |
| Previous Owner | Tudisco Karen P | $123,750 | |
| Previous Owner | Tudisco Karen P | $105,000 |
Property History
| Date | Event | Price | Change | Sq Ft Price |
|---|---|---|---|---|
| 02/24/2023 02/24/23 | Sold | $440,000 | 0.0% | $198 / Sq Ft |
| 01/20/2023 01/20/23 | For Sale | $440,000 | +52.0% | $198 / Sq Ft |
| 08/31/2022 08/31/22 | Sold | $289,500 | 0.0% | $131 / Sq Ft |
| 08/24/2022 08/24/22 | Pending | -- | -- | -- |
| 08/19/2022 08/19/22 | For Sale | $289,500 | -- | $131 / Sq Ft |
Tax History Compared to Growth
Tax History
| Year | Tax Paid | Tax Assessment Tax Assessment Total Assessment is a certain percentage of the fair market value that is determined by local assessors to be the total taxable value of land and additions on the property. | Land | Improvement |
|---|---|---|---|---|
| 2024 | $5,036 | $43,540 | -- | -- |
| 2022 | $2,269 | $32,280 | $14,800 | $17,480 |
| 2021 | $2,026 | $28,940 | $14,800 | $14,140 |
| 2020 | $1,963 | $28,050 | $14,800 | $13,250 |
| 2019 | $1,809 | $25,940 | $0 | $0 |
| 2018 | $1,594 | $22,980 | $0 | $0 |
| 2017 | $1,403 | $20,340 | $0 | $0 |
| 2016 | $1,510 | $21,820 | $0 | $0 |
| 2015 | $1,403 | $20,340 | $0 | $0 |
| 2014 | $1,311 | $20,560 | $0 | $0 |
| 2013 | $1,311 | $19,820 | $0 | $0 |
Agents Affiliated with this Home
-
Dionne Lovett

Seller's Agent in 2023
Dionne Lovett
LAH Sotheby's International Re
(205) 370-8580
6 in this area
69 Total Sales
-
Lynlee Real-Hughes

Buyer's Agent in 2023
Lynlee Real-Hughes
ARC Realty Mountain Brook
(205) 936-0314
7 in this area
409 Total Sales
-
Georgann Saunders

Seller's Agent in 2022
Georgann Saunders
Kelly Right Real Estate of Ala
(205) 936-0749
1 in this area
10 Total Sales
Map
Source: Greater Alabama MLS
MLS Number: 1343293
APN: 23-00-33-2-002-003.000
- 4920 Clairmont Ave S
- 5009 Altamont Rd S Unit 10
- 4804 Lincrest Dr
- 5013 Altamont Rd S Unit 9
- 1172 52nd St S
- 5200 Clairmont Ave S
- 4713 9th Ave S
- 1036 53rd St S
- 5201 Mountain Ridge Pkwy
- 772 47th Place S
- 768 47th Place S
- 5207 Mountain Ridge Pkwy
- 739 47th St S
- 4603 Clairmont Ave S
- 5409 10th Ct S
- 720 Linwood Rd
- 4608 7th Ct S
- 4763 7th Ct S
- 204 Fairmont Dr
- 5536 12th Ave S
- 4836 Lincrest Dr
- 4832 Lincrest Dr
- 4900 Clairmont Ave S
- 4908 Clairmont Ave S
- 4905 12th Terrace S
- 4900 12th Terrace S
- 4836 Clairmont Ave S
- 4833 Lincrest Dr
- 4828 Lincrest Dr
- 4912 Clairmont Ave S
- 1248 50th St S
- 4829 Lincrest Dr
- 4904 12th Terrace S
- 4832 Clairmont Ave S
- 1252 50th St S
- 1285 49th Place S
- 4916 Clairmont Ave S
- 1244 50th St S
- 1281 49th Place S
- 4820 Lincrest Dr
