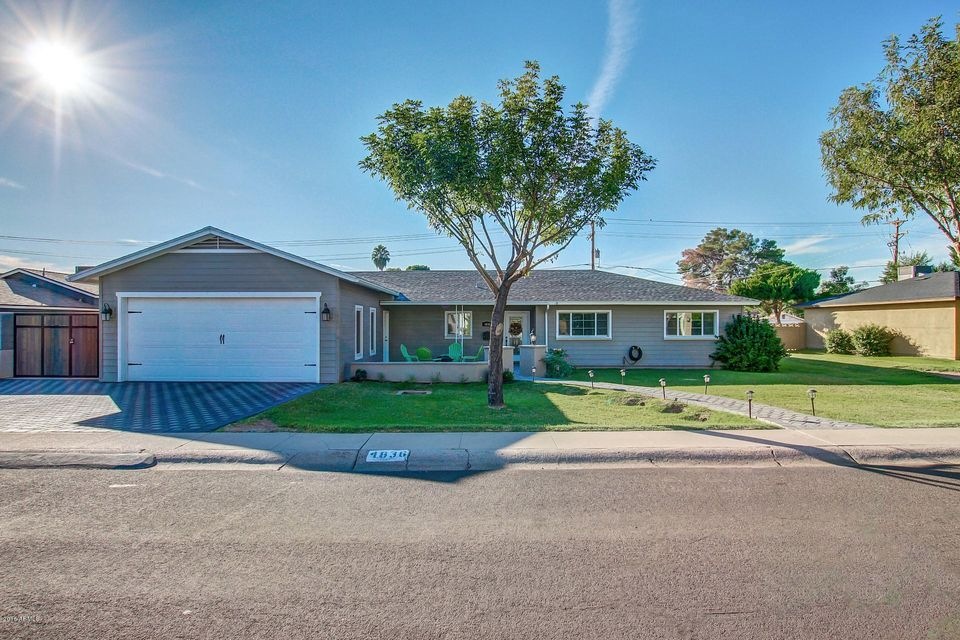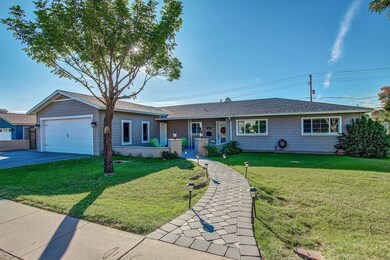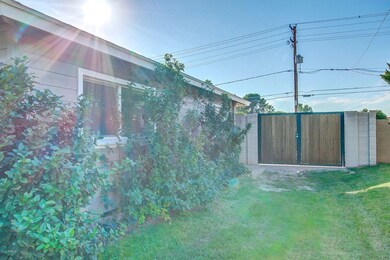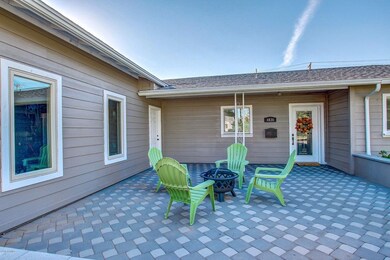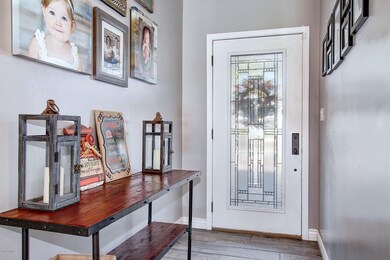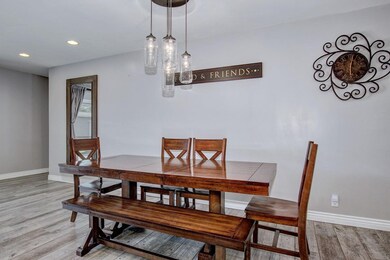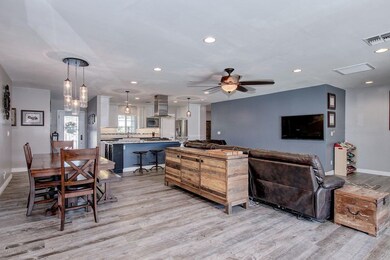
4836 N 30th Place Phoenix, AZ 85016
Camelback East Village NeighborhoodHighlights
- Heated Pool
- RV Gated
- Two Primary Bathrooms
- Phoenix Coding Academy Rated A
- Gated Parking
- Granite Countertops
About This Home
As of March 2024Biltmore/Camelback Corridor! Pictures don't even tell the true story of what a great ''find'' this property is!! 4 bedroom (2 Masters)& 3.5 Bath Designer home w/unbelievable 1,100 Sq.Ft. Addition in 2016 that includes a Master Suite/Bath/Media Rm and Laundry Rm. Timber Ash Wood Look 8''x48'' plank flooring. Kitchen Granite compliments a perfect blend of White and Dark (Island) Kraftmaid Cabinets w/soft pull drawers and Blanco Apron Sink/ White Ice Granite Island/Granite Leather finish/White tile backsplash. Main Master Suite boasts a 10x13 walkin custom closet w/ample storage. Master Bath complete with marble sinks and Hexagon Carrara Marble Flooring/Barn Style Door. Media room w/SS & Barnstyle Double Entry Doors w/2 closets-can convert to 5th bedroom. Inside Laundry Room with Sink and Cabinets. Travertine Pavers in back patio and pool yard. New 2016 Pebbletec Pool, in-floor cleaning, jets and heat pump. Removable Pool Fence.
2 New AC Units/Gas Heat Pumps 2015 &2016(16 Seer). New Roof in 2010 & 2016 addition. 10' RV Gate on side of house for RV/Boat or Storage (100') with approximately 199 Sq. Ft. Shop/Tool Shed separate from house . Spray Foam Insulation-R43 Value. Main Service Panel updated in 2016. Underground power (no overhead lines). See Documents tab for complete list of all upgrades and new addition. This house is truly masterful. The seller's spared no expense. Please come and experience this great house.
Last Agent to Sell the Property
Dream Home Catchers, LLC License #BR558363000 Listed on: 11/16/2016
Home Details
Home Type
- Single Family
Est. Annual Taxes
- $3,168
Year Built
- Built in 1956
Lot Details
- 0.27 Acre Lot
- Block Wall Fence
- Front and Back Yard Sprinklers
- Private Yard
- Grass Covered Lot
Parking
- 2 Car Direct Access Garage
- 2 Carport Spaces
- Oversized Parking
- Garage Door Opener
- Gated Parking
- RV Gated
Home Design
- Spray Foam Insulation
- Composition Roof
- Block Exterior
Interior Spaces
- 2,850 Sq Ft Home
- 1-Story Property
- Ceiling Fan
- Washer and Dryer Hookup
Kitchen
- Built-In Microwave
- Kitchen Island
- Granite Countertops
Flooring
- Carpet
- Tile
Bedrooms and Bathrooms
- 4 Bedrooms
- Remodeled Bathroom
- Two Primary Bathrooms
- 3.5 Bathrooms
- Dual Vanity Sinks in Primary Bathroom
Accessible Home Design
- No Interior Steps
Outdoor Features
- Heated Pool
- Covered Patio or Porch
- Playground
Schools
- Madison Camelview Elementary School
- Madison Park Middle School
- Camelback High School
Utilities
- Central Air
- Heating System Uses Natural Gas
- High Speed Internet
- Cable TV Available
Community Details
- No Home Owners Association
- Association fees include no fees
- Brentwood Estates Subdivision
Listing and Financial Details
- Tax Lot 17
- Assessor Parcel Number 163-12-016
Ownership History
Purchase Details
Home Financials for this Owner
Home Financials are based on the most recent Mortgage that was taken out on this home.Purchase Details
Home Financials for this Owner
Home Financials are based on the most recent Mortgage that was taken out on this home.Purchase Details
Home Financials for this Owner
Home Financials are based on the most recent Mortgage that was taken out on this home.Purchase Details
Home Financials for this Owner
Home Financials are based on the most recent Mortgage that was taken out on this home.Purchase Details
Home Financials for this Owner
Home Financials are based on the most recent Mortgage that was taken out on this home.Purchase Details
Home Financials for this Owner
Home Financials are based on the most recent Mortgage that was taken out on this home.Purchase Details
Home Financials for this Owner
Home Financials are based on the most recent Mortgage that was taken out on this home.Purchase Details
Similar Homes in Phoenix, AZ
Home Values in the Area
Average Home Value in this Area
Purchase History
| Date | Type | Sale Price | Title Company |
|---|---|---|---|
| Warranty Deed | $1,275,000 | Security Title Agency | |
| Warranty Deed | $1,345,000 | Driggs Title Agency Inc | |
| Warranty Deed | -- | Lawyers Title Of Arizona Inc | |
| Interfamily Deed Transfer | -- | Chicago Title Agency Inc | |
| Interfamily Deed Transfer | -- | Chicago Title Agency Inc | |
| Warranty Deed | $279,000 | First American Title Insuran | |
| Warranty Deed | $220,000 | First American Title Ins Co | |
| Interfamily Deed Transfer | -- | First American Title Ins Co | |
| Interfamily Deed Transfer | -- | -- |
Mortgage History
| Date | Status | Loan Amount | Loan Type |
|---|---|---|---|
| Open | $575,000 | New Conventional | |
| Previous Owner | $1,076,000 | New Conventional | |
| Previous Owner | $335,000 | Credit Line Revolving | |
| Previous Owner | $439,050 | New Conventional | |
| Previous Owner | $451,754 | New Conventional | |
| Previous Owner | $307,000 | Credit Line Revolving | |
| Previous Owner | $280,478 | FHA | |
| Previous Owner | $364,000 | New Conventional | |
| Previous Owner | $272,500 | New Conventional | |
| Previous Owner | $270,060 | FHA | |
| Previous Owner | $271,927 | FHA | |
| Previous Owner | $50,000 | Credit Line Revolving | |
| Previous Owner | $198,000 | Stand Alone Refi Refinance Of Original Loan | |
| Previous Owner | $22,500 | Credit Line Revolving | |
| Previous Owner | $198,000 | New Conventional |
Property History
| Date | Event | Price | Change | Sq Ft Price |
|---|---|---|---|---|
| 03/01/2024 03/01/24 | Sold | $1,275,000 | -5.6% | $447 / Sq Ft |
| 12/15/2023 12/15/23 | For Sale | $1,350,000 | +0.4% | $473 / Sq Ft |
| 12/02/2021 12/02/21 | Sold | $1,345,000 | -0.4% | $471 / Sq Ft |
| 10/05/2021 10/05/21 | Pending | -- | -- | -- |
| 09/30/2021 09/30/21 | For Sale | $1,350,000 | +79.5% | $473 / Sq Ft |
| 04/14/2017 04/14/17 | Sold | $752,000 | -2.2% | $264 / Sq Ft |
| 03/01/2017 03/01/17 | Pending | -- | -- | -- |
| 02/24/2017 02/24/17 | Price Changed | $768,900 | -0.6% | $270 / Sq Ft |
| 02/22/2017 02/22/17 | Price Changed | $773,900 | -0.1% | $272 / Sq Ft |
| 01/30/2017 01/30/17 | Price Changed | $774,900 | -0.5% | $272 / Sq Ft |
| 01/09/2017 01/09/17 | Price Changed | $779,000 | -1.3% | $273 / Sq Ft |
| 11/16/2016 11/16/16 | For Sale | $789,000 | +182.8% | $277 / Sq Ft |
| 02/22/2012 02/22/12 | Sold | $279,000 | 0.0% | $157 / Sq Ft |
| 01/23/2012 01/23/12 | Pending | -- | -- | -- |
| 01/22/2012 01/22/12 | For Sale | $279,000 | -- | $157 / Sq Ft |
Tax History Compared to Growth
Tax History
| Year | Tax Paid | Tax Assessment Tax Assessment Total Assessment is a certain percentage of the fair market value that is determined by local assessors to be the total taxable value of land and additions on the property. | Land | Improvement |
|---|---|---|---|---|
| 2025 | $6,419 | $56,514 | -- | -- |
| 2024 | $6,231 | $53,823 | -- | -- |
| 2023 | $6,231 | $85,180 | $17,030 | $68,150 |
| 2022 | $6,028 | $68,000 | $13,600 | $54,400 |
| 2021 | $6,085 | $64,110 | $12,820 | $51,290 |
| 2020 | $5,981 | $58,880 | $11,770 | $47,110 |
| 2019 | $5,836 | $57,170 | $11,430 | $45,740 |
| 2018 | $5,678 | $51,710 | $10,340 | $41,370 |
| 2017 | $5,382 | $50,330 | $10,060 | $40,270 |
| 2016 | $3,168 | $29,720 | $5,940 | $23,780 |
| 2015 | $2,947 | $28,010 | $5,600 | $22,410 |
Agents Affiliated with this Home
-
Phil Tibi

Seller's Agent in 2024
Phil Tibi
Compass
(602) 320-1000
69 in this area
185 Total Sales
-
Christina Rodriguez
C
Seller Co-Listing Agent in 2024
Christina Rodriguez
Compass
(602) 493-5100
7 in this area
27 Total Sales
-
Kathryn Schissel

Buyer's Agent in 2024
Kathryn Schissel
Compass
(480) 694-8944
1 in this area
23 Total Sales
-
Chris Vaupell

Seller's Agent in 2021
Chris Vaupell
Fathom Realty Elite
(602) 206-6699
6 in this area
92 Total Sales
-
Taryn Ware

Buyer's Agent in 2021
Taryn Ware
Compass
(480) 250-6997
18 in this area
32 Total Sales
-
Kathleen McMullen

Seller's Agent in 2017
Kathleen McMullen
Dream Home Catchers, LLC
(623) 512-8152
1 in this area
116 Total Sales
Map
Source: Arizona Regional Multiple Listing Service (ARMLS)
MLS Number: 5525821
APN: 163-12-016
- 2912 E Pierson St
- 4810 N 31st Place
- 4642 N 31st St
- 3045 E Coolidge St
- 3114 E Hazelwood St
- 5110 N 31st Way Unit 317
- 5102 N 31st Place Unit 432
- 5122 N 31st Way Unit 244
- 5124 N 31st Place Unit 536
- 5124 N 31st Place Unit 522
- 5124 N 31st Place Unit 512
- 5132 N 31st Way Unit 114
- 5132 N 31st Way Unit 123
- 5132 N 31st Way Unit 147
- 5132 N 31st Way Unit 134
- 4519 N 29th Way
- 5104 N 32nd St Unit 109
- 5104 N 32nd St Unit 107
- 5104 N 32nd St Unit 114
- 5104 N 32nd St Unit 311
