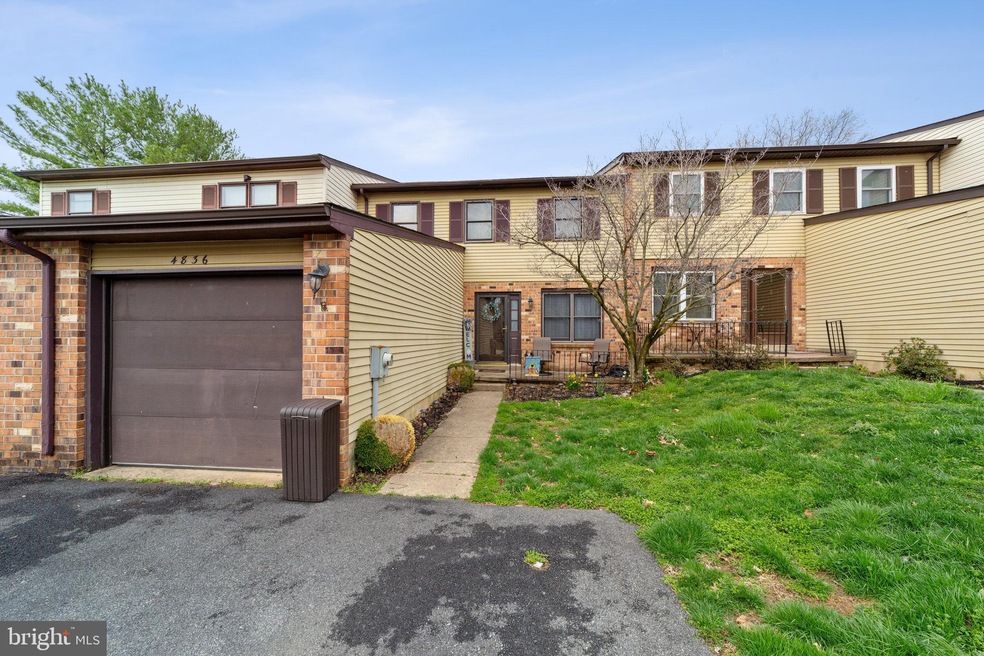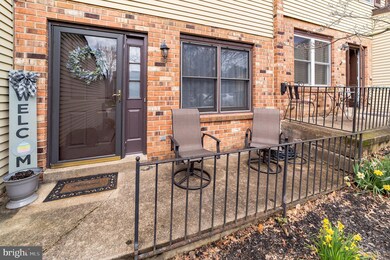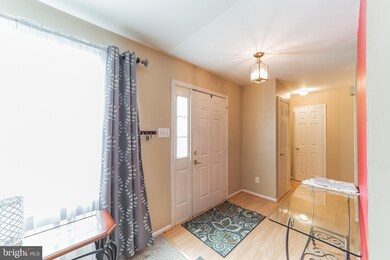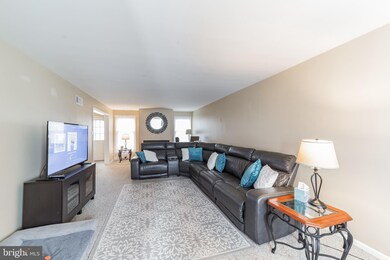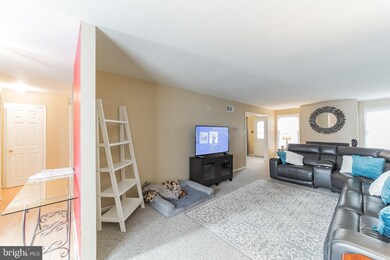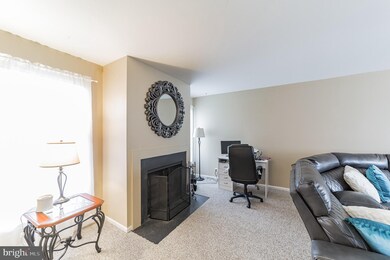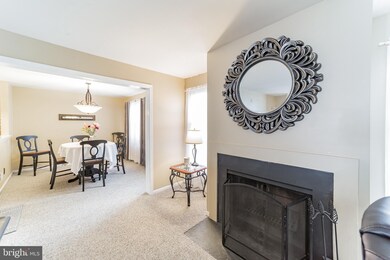
4836 Plum Run Ct Wilmington, DE 19808
Pike Creek NeighborhoodEstimated Value: $359,000 - $382,000
Highlights
- Deck
- Traditional Floor Plan
- Game Room
- Linden Hill Elementary School Rated A
- Traditional Architecture
- Formal Dining Room
About This Home
As of May 2021Amazing townhome in the heart of Pike Creek just waiting for new owner. Spacious rooms, open floorplan, front porch and rear deck. Partially finished basement with outside entrance. Updated HVAC and lighting throughout. Updated kitchen with granite counters and tile floor. Updated baths with new vanities and toilets. Huge living room with wood burning fireplace.
Last Listed By
Long & Foster Real Estate, Inc. License #RS212781L Listed on: 04/08/2021

Townhouse Details
Home Type
- Townhome
Est. Annual Taxes
- $2,611
Year Built
- Built in 1981 | Remodeled in 2014
Lot Details
- 3,485 Sq Ft Lot
- Lot Dimensions are 28.50 x 124.00
- Southeast Facing Home
- Chain Link Fence
- Front Yard
- Property is in excellent condition
HOA Fees
- $5 Monthly HOA Fees
Parking
- 1 Car Direct Access Garage
- 2 Driveway Spaces
- Oversized Parking
- Front Facing Garage
Home Design
- Traditional Architecture
- Brick Exterior Construction
- Block Foundation
- Pitched Roof
- Shingle Roof
- Aluminum Siding
- Vinyl Siding
Interior Spaces
- Property has 2 Levels
- Traditional Floor Plan
- Built-In Features
- Chair Railings
- Ceiling Fan
- Wood Burning Fireplace
- Six Panel Doors
- Living Room
- Formal Dining Room
- Game Room
Kitchen
- Kitchen in Efficiency Studio
- Electric Oven or Range
- Self-Cleaning Oven
- Dishwasher
Flooring
- Carpet
- Laminate
- Tile or Brick
Bedrooms and Bathrooms
- 3 Bedrooms
- En-Suite Primary Bedroom
- Bathtub with Shower
Laundry
- Electric Dryer
- Washer
Basement
- Basement Fills Entire Space Under The House
- Laundry in Basement
Outdoor Features
- Deck
- Patio
Schools
- Linden Hill Elementary School
- Skyline Middle School
- Dickinson High School
Utilities
- Forced Air Heating and Cooling System
- Heat Pump System
- Back Up Electric Heat Pump System
- Underground Utilities
- 150 Amp Service
- Electric Water Heater
- Phone Available
- Cable TV Available
Listing and Financial Details
- Tax Lot 155
- Assessor Parcel Number 08-036.40-155
Community Details
Overview
- Association fees include common area maintenance, snow removal
- Plum Run Subdivision
Pet Policy
- Dogs and Cats Allowed
Ownership History
Purchase Details
Home Financials for this Owner
Home Financials are based on the most recent Mortgage that was taken out on this home.Purchase Details
Home Financials for this Owner
Home Financials are based on the most recent Mortgage that was taken out on this home.Purchase Details
Similar Homes in Wilmington, DE
Home Values in the Area
Average Home Value in this Area
Purchase History
| Date | Buyer | Sale Price | Title Company |
|---|---|---|---|
| Le Oanh | -- | None Available | |
| Pappas Elena H | $240,000 | None Available | |
| Waterland Roberta H | -- | -- |
Mortgage History
| Date | Status | Borrower | Loan Amount |
|---|---|---|---|
| Open | Le Oanh | $200,000 | |
| Previous Owner | Pappas Elena H | $218,815 | |
| Previous Owner | Pappas Elena H | $216,000 |
Property History
| Date | Event | Price | Change | Sq Ft Price |
|---|---|---|---|---|
| 05/07/2021 05/07/21 | Sold | $270,000 | +1.9% | $108 / Sq Ft |
| 04/13/2021 04/13/21 | Pending | -- | -- | -- |
| 04/08/2021 04/08/21 | For Sale | $265,000 | 0.0% | $106 / Sq Ft |
| 06/29/2019 06/29/19 | Rented | $1,650 | 0.0% | -- |
| 06/14/2019 06/14/19 | Under Contract | -- | -- | -- |
| 05/21/2019 05/21/19 | For Rent | $1,650 | +3.1% | -- |
| 03/01/2018 03/01/18 | Rented | $1,600 | 0.0% | -- |
| 02/20/2018 02/20/18 | Under Contract | -- | -- | -- |
| 01/30/2018 01/30/18 | For Rent | $1,600 | -- | -- |
Tax History Compared to Growth
Tax History
| Year | Tax Paid | Tax Assessment Tax Assessment Total Assessment is a certain percentage of the fair market value that is determined by local assessors to be the total taxable value of land and additions on the property. | Land | Improvement |
|---|---|---|---|---|
| 2024 | $2,915 | $78,900 | $19,400 | $59,500 |
| 2023 | $2,572 | $78,900 | $19,400 | $59,500 |
| 2022 | $2,602 | $78,900 | $19,400 | $59,500 |
| 2021 | $2,602 | $78,900 | $19,400 | $59,500 |
| 2020 | $2,611 | $78,900 | $19,400 | $59,500 |
| 2019 | $2,787 | $78,900 | $19,400 | $59,500 |
| 2018 | $333 | $78,900 | $19,400 | $59,500 |
| 2017 | $2,410 | $78,900 | $19,400 | $59,500 |
| 2016 | $2,410 | $78,900 | $19,400 | $59,500 |
| 2015 | $2,258 | $78,900 | $19,400 | $59,500 |
| 2014 | $2,090 | $78,900 | $19,400 | $59,500 |
Agents Affiliated with this Home
-
Victoria Lawson

Seller's Agent in 2021
Victoria Lawson
Long & Foster
(302) 743-2925
7 in this area
154 Total Sales
-
Stephen Mottola

Buyer's Agent in 2021
Stephen Mottola
Compass
(302) 437-6600
23 in this area
708 Total Sales
-
C
Seller's Agent in 2019
Carla Lord-Powalski
Long & Foster
-
Nikolina Novakovic

Seller's Agent in 2018
Nikolina Novakovic
Century 21 Gold Key Realty
(302) 598-3661
5 in this area
93 Total Sales
-

Buyer's Agent in 2018
Brian Birkbeck
Coldwell Banker Realty
Map
Source: Bright MLS
MLS Number: DENC523824
APN: 08-036.40-155
- 4858 Hogan Dr
- 4800 Sugar Plum Ct
- 4813 #2 Hogan Dr
- 4907 Plum Run Ct
- 4815 Hogan Dr
- 4811 Hogan Dr Unit 3
- 4809 Hogan Dr Unit 4
- 4807 Hogan Dr Unit 5
- 4805 Hogan Dr Unit 6
- 4803 Hogan Dr Unit 7
- 4797 Hogan Dr
- 5405 Delray Dr
- 4928 S Tupelo Turn
- 5804 Tupelo Turn
- 3242 Brookline Rd
- 4700 Linden Knoll Dr Unit 431
- 3603 632 Hewn Ln Unit 632
- 3205 Champions Dr
- 4511 Claremont Ct Unit 252
- 5909 Stone Pine Rd
- 4836 Plum Run Ct
- 4838 Plum Run Ct
- 4919 Hogan Dr
- 4917 Hogan Dr
- 4915 Hogan Dr
- 4928 Blossom Ln
- 4926 Blossom Ln
- 4837 Plum Run Ct
- 4930 Blossom Ln
- 4924 Blossom Ln
- 4913 Hogan Dr
- 4835 Plum Run Ct
- 4839 Plum Run Ct
- 4922 Blossom Ln
- 4833 Plum Run Ct
- 4920 Blossom Ln
- 4911 Hogan Dr
- 4841 Plum Run Ct
- 4930 Hogan Dr
- 4831 Plum Run Ct
