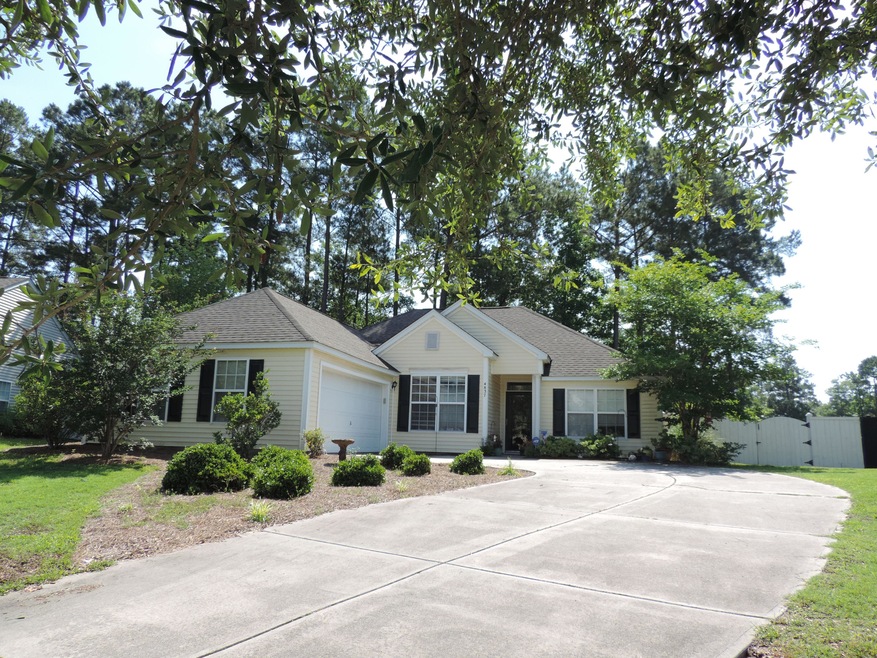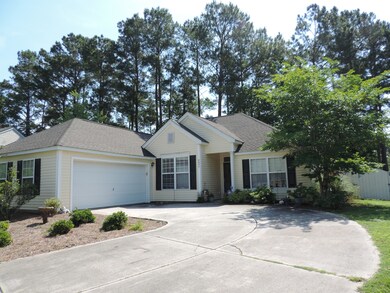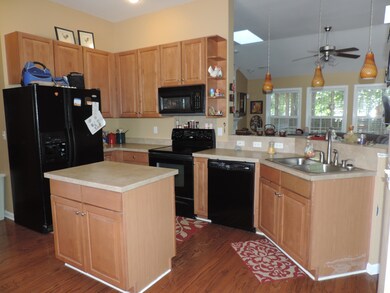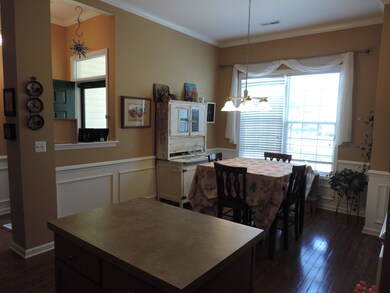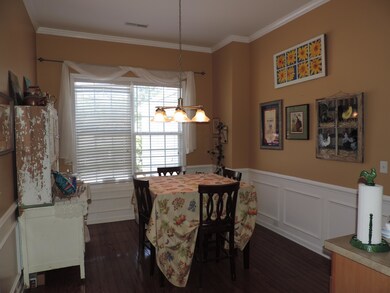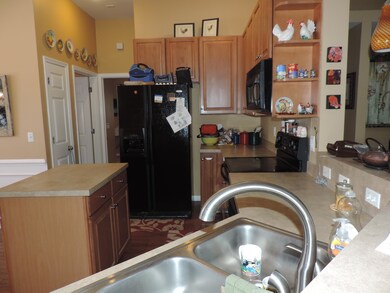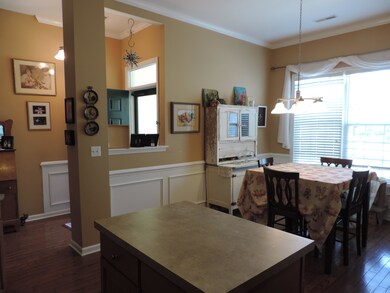4837 Cherry Blossom Dr Summerville, SC 29485
Estimated Value: $341,000 - $351,000
Highlights
- Fitness Center
- Clubhouse
- Cathedral Ceiling
- Fort Dorchester High School Rated A-
- Wooded Lot
- Wood Flooring
About This Home
As of July 2015This true one story split floorplan home is located in the wonderful family community of Wescott Plantation. This home boast of hardwood floors throughout the common areas and lots of natural light. There is chair railing and wood panel details in the foyer and eat in kitchen area. The kitchen comes with ALL the whirlpool appliances, including the refrigerator, an island and breakfast bar. Off the kitchen is the laundry room and a bedroom. The living room separates the owners suite from the other 2 bedrooms. Relax in the spacious great room with a fireplace and vaulted ceiling as well as a fan and two skylights. Master bedroom has laminate wood flooring and 2 separate closets. Master bath has dual sinks, separate shower and a garden tub. An additional closet completes the Masterbath. The screened porch overlooks the large fenced backyard with a perfect combination of shade and sun. HVAC is less than a year old.
Wescott Plantation is a community with a golf course and tons of amenities which include a club house, neighborhood pool and a play park. Lots of walking and biking trails. Convenient to Boeing, Bosch, the Charleston AFB with easy access to shopping and hwy 26.
Home Details
Home Type
- Single Family
Year Built
- Built in 2004
Lot Details
- 10,454 Sq Ft Lot
- Privacy Fence
- Wood Fence
- Level Lot
- Wooded Lot
HOA Fees
- $35 Monthly HOA Fees
Parking
- 2 Car Garage
Home Design
- Slab Foundation
- Architectural Shingle Roof
- Vinyl Siding
Interior Spaces
- 1,600 Sq Ft Home
- 1-Story Property
- Tray Ceiling
- Cathedral Ceiling
- Ceiling Fan
- Skylights
- Gas Log Fireplace
- Great Room with Fireplace
Kitchen
- Eat-In Kitchen
- Dishwasher
- Kitchen Island
Flooring
- Wood
- Laminate
- Ceramic Tile
Bedrooms and Bathrooms
- 4 Bedrooms
- Split Bedroom Floorplan
- Dual Closets
- 2 Full Bathrooms
- Garden Bath
Schools
- Fort Dorchester Elementary School
- Oakbrook Middle School
- Ft. Dorchester High School
Utilities
- Cooling Available
- Heat Pump System
Additional Features
- Handicap Accessible
- Energy-Efficient HVAC
Community Details
Overview
- Club Membership Available
- Wescott Plantation Subdivision
Amenities
- Clubhouse
Recreation
- Golf Course Membership Available
- Fitness Center
Ownership History
Purchase Details
Home Financials for this Owner
Home Financials are based on the most recent Mortgage that was taken out on this home.Purchase Details
Purchase Details
Purchase Details
Purchase Details
Purchase Details
Home Values in the Area
Average Home Value in this Area
Purchase History
| Date | Buyer | Sale Price | Title Company |
|---|---|---|---|
| Stearn Howard M | $196,333 | -- | |
| Gluck Letitia M | -- | -- | |
| Gluck Letitia | -- | -- | |
| Sloan Stephanie M | -- | -- | |
| Novak Letitia | $185,000 | None Available | |
| Johnson Matthew H | $171,712 | -- |
Mortgage History
| Date | Status | Borrower | Loan Amount |
|---|---|---|---|
| Closed | Stearn Howard M | $188,800 | |
| Closed | Stearn Howard M | $190,000 |
Property History
| Date | Event | Price | Change | Sq Ft Price |
|---|---|---|---|---|
| 07/17/2015 07/17/15 | Sold | $196,333 | 0.0% | $123 / Sq Ft |
| 06/17/2015 06/17/15 | Pending | -- | -- | -- |
| 05/23/2015 05/23/15 | For Sale | $196,333 | -- | $123 / Sq Ft |
Tax History Compared to Growth
Tax History
| Year | Tax Paid | Tax Assessment Tax Assessment Total Assessment is a certain percentage of the fair market value that is determined by local assessors to be the total taxable value of land and additions on the property. | Land | Improvement |
|---|---|---|---|---|
| 2024 | $2,374 | $12,548 | $3,800 | $8,748 |
| 2023 | $2,374 | $8,053 | $2,000 | $6,053 |
| 2022 | $2,104 | $8,050 | $2,000 | $6,050 |
| 2021 | $2,104 | $8,050 | $2,000 | $6,050 |
| 2020 | $2,021 | $8,053 | $2,000 | $6,053 |
| 2019 | $1,993 | $8,053 | $2,000 | $6,053 |
| 2018 | $1,962 | $6,060 | $2,000 | $4,060 |
| 2017 | $1,902 | $6,060 | $2,000 | $4,060 |
| 2016 | $1,902 | $6,060 | $2,000 | $4,060 |
| 2015 | $3,811 | $9,090 | $3,000 | $6,090 |
| 2014 | $4,175 | $168,800 | $0 | $0 |
| 2013 | -- | $10,130 | $0 | $0 |
Map
Source: CHS Regional MLS
MLS Number: 15013719
APN: 162-12-10-010
- 9016 Greenbriar Dr
- 4837 Habersham Ln
- 4813 Field Planters Dr
- 9255 Ayscough Rd
- 9430 Sweep Dr
- 4807 Habersham Ln
- 9028 Maple Grove Dr
- 9624 Scarborough Ct
- 9632 Scarborough Ct
- 4818 Willow Brook Ln
- 4820 Willow Brook Ln
- 9767 Black Willow Ln
- 4840 Oak Leaf Rd
- 9646 Scarborough Ct
- 9785 Black Willow Ln
- 9664 Wilhammer Ct
- 9122 Maple Grove Dr
- 9032 Pickett Fence Ln
- 9713 Cutleaf Dr
- 9394 Harroway Rd
- 4833 Cherry Blossom Dr
- 4841 Cherry Blossom Dr
- 4829 Cherry Blossom Dr
- 4845 Cherry Blossom Dr
- 4812 Cherry Blossom Dr
- 4825 Cherry Blossom Dr
- 4849 Cherry Blossom Dr
- 4816 Cherry Blossom Dr
- 9021 Greenbriar Dr
- 9025 Greenbriar Dr
- 4853 Cherry Blossom Dr
- 4820 Cherry Blossom Dr
- 9017 Greenbriar Dr
- 4808 Cherry Blossom Dr
- 9127 Wildflower Way
- 4821 Cherry Blossom Dr
- 9135 Wildflower Way
- 9029 Greenbriar Dr
- 9013 Greenbriar Dr
- 9131 Wildflower Way
