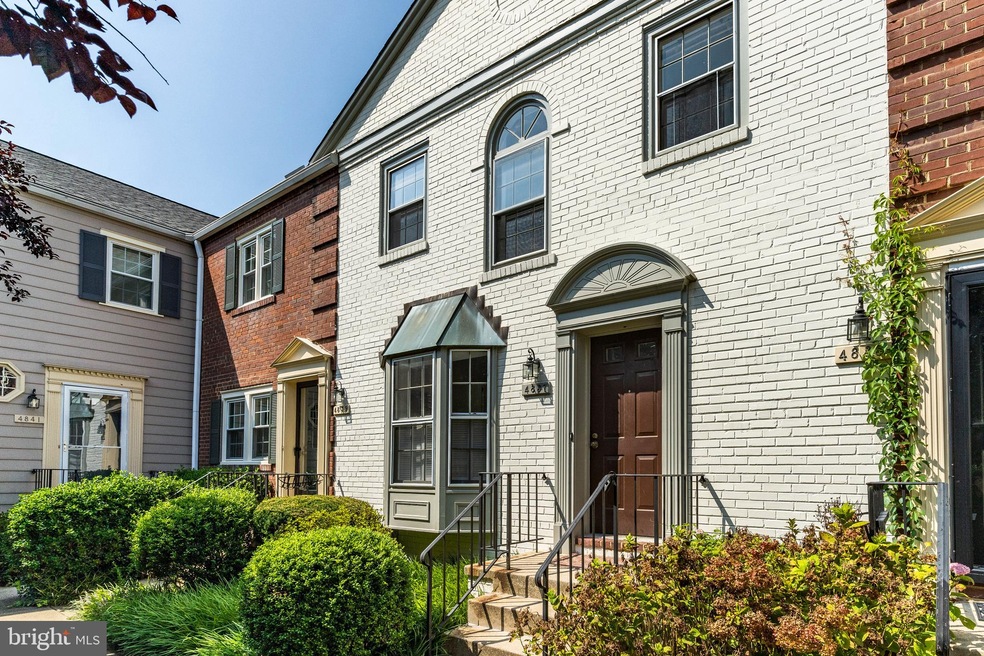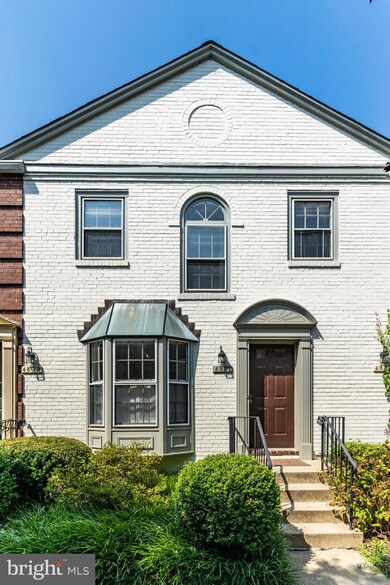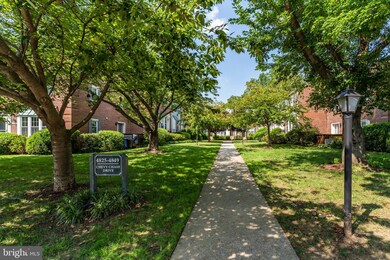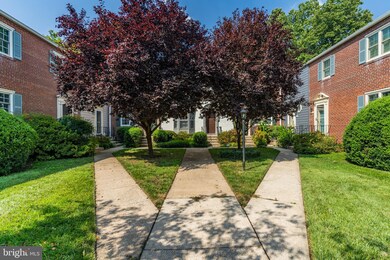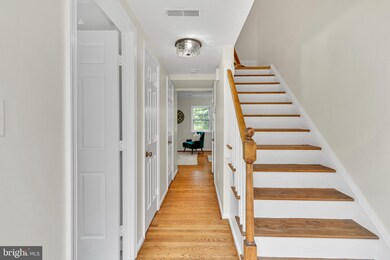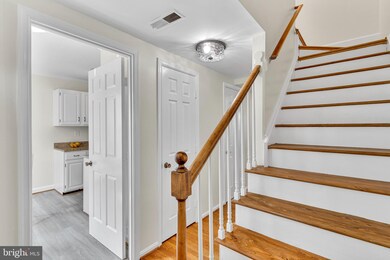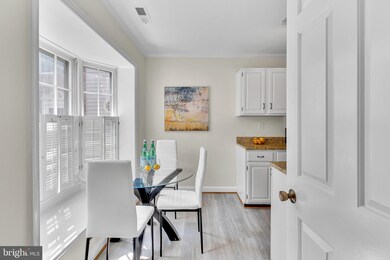
4837 Chevy Chase Dr Chevy Chase, MD 20815
Downtown Bethesda NeighborhoodEstimated Value: $689,000 - $829,000
Highlights
- Colonial Architecture
- Wood Flooring
- Forced Air Heating and Cooling System
- Somerset Elementary School Rated A
- 1 Fireplace
- Dogs and Cats Allowed
About This Home
As of October 2021Rarely available three-level Kenwood Forest townhouse just steps away from Bethesda Row and Metro! Located on the far end of a private enclave within the community with mature trees and beautifully landscaped courtyard. The townhouse offers approximately 1,400 SF of living space, freshly painted and updated with abundance of natural light in every room. Main floor features an updated table-space kitchen with newly installed floors, newer appliances and granite countertops. Adjacent is a spacious family-room with wood-burning fireplace and built-in shelves, great lighting and access to a wood deck overlooking open park. Also, on main floor is a powder room. Upper-level features two bedrooms and two full baths, plenty of closet space as well as access to large attic space with pulldown stairs, great for storage. Finished walk-out lower level is great for a rec-room and/or guest bedroom with additional closet space, full bathroom and laundry room. Two parking passes convey with the property. Don’t miss out.
Townhouse Details
Home Type
- Townhome
Est. Annual Taxes
- $7,294
Year Built
- Built in 1951
Lot Details
- 2,526
HOA Fees
- $338 Monthly HOA Fees
Home Design
- Colonial Architecture
- Brick Exterior Construction
Interior Spaces
- Property has 3 Levels
- 1 Fireplace
- Wood Flooring
Kitchen
- Microwave
- Dishwasher
- Disposal
Bedrooms and Bathrooms
Laundry
- Laundry in unit
- Dryer
- Washer
Finished Basement
- Walk-Out Basement
- Exterior Basement Entry
- Basement with some natural light
Parking
- On-Street Parking
- Parking Permit Included
Schools
- Somerset Elementary School
- Westland Middle School
- Bethesda-Chevy Chase High School
Utilities
- Forced Air Heating and Cooling System
- Electric Water Heater
Listing and Financial Details
- Assessor Parcel Number 160702222856
Community Details
Overview
- Association fees include common area maintenance, management, exterior building maintenance, reserve funds, trash, water, sewer
- Kenwood Forest Ii HOA
- Kenwood Forest Subdivision
Amenities
- Common Area
Pet Policy
- Dogs and Cats Allowed
Ownership History
Purchase Details
Home Financials for this Owner
Home Financials are based on the most recent Mortgage that was taken out on this home.Purchase Details
Purchase Details
Similar Home in the area
Home Values in the Area
Average Home Value in this Area
Purchase History
| Date | Buyer | Sale Price | Title Company |
|---|---|---|---|
| Mendizabal Carlos Antonio Azero | $715,000 | Allied Title Closings Llc | |
| Refaei Mohamed T | $421,000 | -- | |
| Kimel Martin | $197,500 | -- |
Mortgage History
| Date | Status | Borrower | Loan Amount |
|---|---|---|---|
| Open | Mendizabal Carlos Antonio Azero | $679,250 | |
| Previous Owner | Refaei Mohamed Tamer | $514,000 | |
| Previous Owner | Refaei Mohamed Tamer A | $513,600 |
Property History
| Date | Event | Price | Change | Sq Ft Price |
|---|---|---|---|---|
| 10/26/2021 10/26/21 | Sold | $715,000 | -1.4% | -- |
| 09/17/2021 09/17/21 | Price Changed | $724,900 | -1.4% | -- |
| 08/26/2021 08/26/21 | For Sale | $735,000 | -- | -- |
Tax History Compared to Growth
Tax History
| Year | Tax Paid | Tax Assessment Tax Assessment Total Assessment is a certain percentage of the fair market value that is determined by local assessors to be the total taxable value of land and additions on the property. | Land | Improvement |
|---|---|---|---|---|
| 2024 | $8,157 | $663,333 | $0 | $0 |
| 2023 | $7,259 | $646,667 | $0 | $0 |
| 2022 | $6,720 | $630,000 | $189,000 | $441,000 |
| 2021 | $7,350 | $630,000 | $189,000 | $441,000 |
| 2020 | $7,321 | $630,000 | $189,000 | $441,000 |
| 2019 | $7,294 | $630,000 | $189,000 | $441,000 |
| 2018 | $6,986 | $603,333 | $0 | $0 |
| 2017 | $6,637 | $576,667 | $0 | $0 |
| 2016 | -- | $550,000 | $0 | $0 |
| 2015 | $5,670 | $533,333 | $0 | $0 |
| 2014 | $5,670 | $516,667 | $0 | $0 |
Agents Affiliated with this Home
-
Avi Galanti

Seller's Agent in 2021
Avi Galanti
Compass
(301) 906-4996
10 in this area
240 Total Sales
-
Kenneth Bennett

Buyer's Agent in 2021
Kenneth Bennett
Samson Properties
(240) 899-0356
2 in this area
89 Total Sales
Map
Source: Bright MLS
MLS Number: MDMC2012754
APN: 07-02222856
- 4838 Bradley Blvd
- 4922 Bradley Blvd
- 4928 Bradley Blvd
- 4882 Chevy Chase Dr
- 6726 Hillandale Rd
- 7036 Strathmore St Unit 311
- 6729 Fairfax Rd Unit 12A & 12B
- 6656A Hillandale Rd Unit 45A
- 4720 Chevy Chase Dr Unit 204
- 4720 Chevy Chase Dr Unit 503
- 7171 Woodmont Ave Unit 206
- 7171 Woodmont Ave Unit 205
- 6630 Hillandale Rd
- 7111 Woodmont Ave Unit 316
- 7111 Woodmont Ave Unit 108
- 7111 Woodmont Ave Unit 107
- 7111 Woodmont Ave Unit 701
- 6820 Wisconsin Ave Unit 2009
- 6820 Wisconsin Ave Unit 8001
- 4821 Chevy Chase Blvd
- 4837 Chevy Chase Dr
- 4906 Bradley Blvd
- 6717 Hillandale Rd
- 4835 Chevy Chase Dr
- 4839 Chevy Chase Dr Unit 176
- 4843 Chevy Chase Dr
- 4833 Chevy Chase Dr
- 4831 Chevy Chase Dr
- 4829 Chevy Chase Dr
- 4845 Chevy Chase Dr
- 4827 Chevy Chase Dr
- 4849 Chevy Chase Dr
- 4825 Chevy Chase Dr
- 4840 Bradley Blvd
- 4836 Bradley Blvd
- 4916 Bradley Blvd
- 4918 Bradley Blvd
- 4920 Bradley Blvd
- 4842 Bradley Blvd
- 4834 Bradley Blvd
