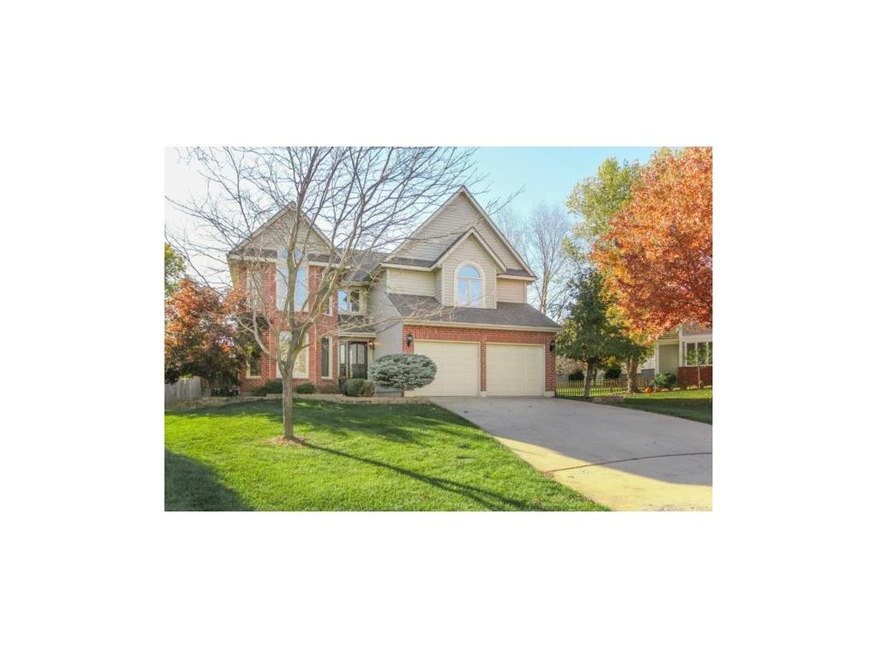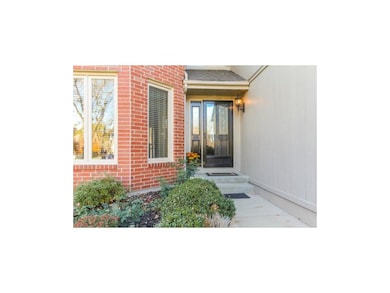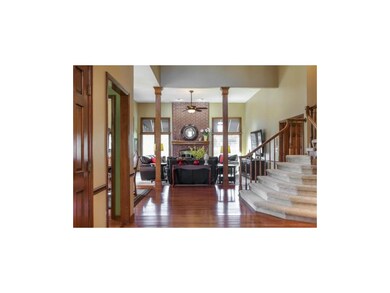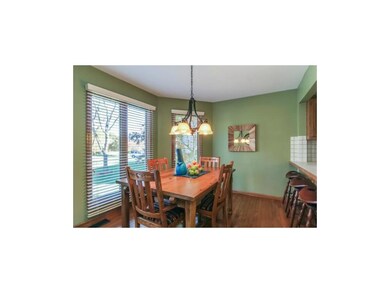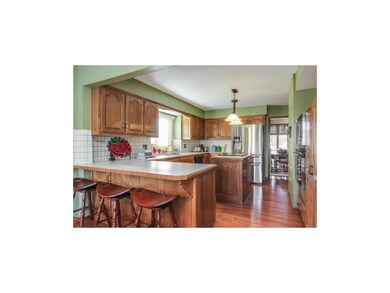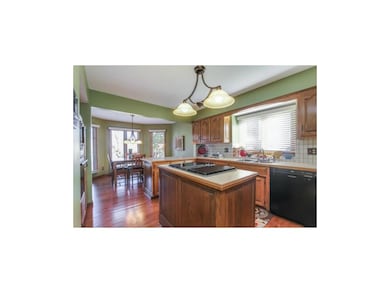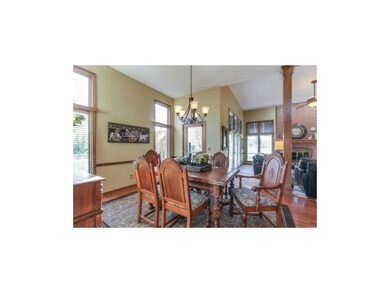
4837 W 121st St Overland Park, KS 66209
Highlights
- Deck
- Vaulted Ceiling
- Wood Flooring
- Leawood Elementary School Rated A
- Traditional Architecture
- Main Floor Primary Bedroom
About This Home
As of January 2015Open 1.5 Story Floor Plan. Clean as a Whistle. Fabulous cul-de-sac Lot! Warm & inviting - expansive main floor ceilings & windows provide streams of natural light. Enjoy the well organized eat-in kitchen w/cooktop island & bay window. Large Main Floor Master Suite & secondary bedrooms. 2nd Master also Upstairs. HUGE backyard w/ large deck - perfect for entertaining/relaxing. Includes; NEW hardwood floors, master bath tile, 2" blinds, fixtures, interior paint, deck, & furnace. Main floor laundry, BV Schools! Great location just south of Town Center Plaza and Park Place. Close to schools, shopping, restaurants and highway access. Fenced in backyard! All rooms have walk in closets. Large room sizes. Room sizes approximate. Square footage and lot size per tax records.
Home Details
Home Type
- Single Family
Est. Annual Taxes
- $3,433
Year Built
- Built in 1986
Lot Details
- 0.42 Acre Lot
- Cul-De-Sac
- Wood Fence
- Level Lot
- Many Trees
HOA Fees
- $42 Monthly HOA Fees
Parking
- 2 Car Attached Garage
- Garage Door Opener
Home Design
- Traditional Architecture
- Composition Roof
- Wood Siding
Interior Spaces
- Wet Bar: Carpet, Ceiling Fan(s), Walk-In Closet(s), Built-in Features, Ceramic Tiles, Double Vanity, Separate Shower And Tub, Whirlpool Tub, Shades/Blinds, Hardwood, Kitchen Island, Pantry, Cathedral/Vaulted Ceiling, Fireplace
- Built-In Features: Carpet, Ceiling Fan(s), Walk-In Closet(s), Built-in Features, Ceramic Tiles, Double Vanity, Separate Shower And Tub, Whirlpool Tub, Shades/Blinds, Hardwood, Kitchen Island, Pantry, Cathedral/Vaulted Ceiling, Fireplace
- Vaulted Ceiling
- Ceiling Fan: Carpet, Ceiling Fan(s), Walk-In Closet(s), Built-in Features, Ceramic Tiles, Double Vanity, Separate Shower And Tub, Whirlpool Tub, Shades/Blinds, Hardwood, Kitchen Island, Pantry, Cathedral/Vaulted Ceiling, Fireplace
- Skylights
- Shades
- Plantation Shutters
- Drapes & Rods
- Entryway
- Great Room with Fireplace
- Formal Dining Room
- Fire and Smoke Detector
- Laundry on main level
Kitchen
- Eat-In Kitchen
- Built-In Range
- Down Draft Cooktop
- Dishwasher
- Kitchen Island
- Granite Countertops
- Laminate Countertops
- Disposal
Flooring
- Wood
- Wall to Wall Carpet
- Linoleum
- Laminate
- Stone
- Ceramic Tile
- Luxury Vinyl Plank Tile
- Luxury Vinyl Tile
Bedrooms and Bathrooms
- 4 Bedrooms
- Primary Bedroom on Main
- Cedar Closet: Carpet, Ceiling Fan(s), Walk-In Closet(s), Built-in Features, Ceramic Tiles, Double Vanity, Separate Shower And Tub, Whirlpool Tub, Shades/Blinds, Hardwood, Kitchen Island, Pantry, Cathedral/Vaulted Ceiling, Fireplace
- Walk-In Closet: Carpet, Ceiling Fan(s), Walk-In Closet(s), Built-in Features, Ceramic Tiles, Double Vanity, Separate Shower And Tub, Whirlpool Tub, Shades/Blinds, Hardwood, Kitchen Island, Pantry, Cathedral/Vaulted Ceiling, Fireplace
- Double Vanity
- Carpet
Basement
- Basement Fills Entire Space Under The House
- Sump Pump
Outdoor Features
- Deck
- Enclosed patio or porch
Schools
- Leawood Elementary School
- Blue Valley North High School
Additional Features
- City Lot
- Central Heating and Cooling System
Community Details
- Association fees include curbside recycling, trash pick up
- Hawthorne Valley Subdivision
Listing and Financial Details
- Exclusions: .
- Assessor Parcel Number NP29900003 0018
Ownership History
Purchase Details
Home Financials for this Owner
Home Financials are based on the most recent Mortgage that was taken out on this home.Purchase Details
Home Financials for this Owner
Home Financials are based on the most recent Mortgage that was taken out on this home.Purchase Details
Home Financials for this Owner
Home Financials are based on the most recent Mortgage that was taken out on this home.Purchase Details
Home Financials for this Owner
Home Financials are based on the most recent Mortgage that was taken out on this home.Purchase Details
Home Financials for this Owner
Home Financials are based on the most recent Mortgage that was taken out on this home.Similar Homes in Overland Park, KS
Home Values in the Area
Average Home Value in this Area
Purchase History
| Date | Type | Sale Price | Title Company |
|---|---|---|---|
| Warranty Deed | -- | None Available | |
| Interfamily Deed Transfer | -- | Kansas City Title Inc | |
| Interfamily Deed Transfer | -- | Coffelt Land Title Inc | |
| Interfamily Deed Transfer | -- | Columbian National Title Ins | |
| Interfamily Deed Transfer | -- | Columbian National Title Ins | |
| Interfamily Deed Transfer | -- | Columbian National Title Ins | |
| Interfamily Deed Transfer | -- | Columbian National Title Ins |
Mortgage History
| Date | Status | Loan Amount | Loan Type |
|---|---|---|---|
| Open | $270,000 | New Conventional | |
| Previous Owner | $252,800 | New Conventional | |
| Previous Owner | $224,000 | New Conventional | |
| Previous Owner | $61,676 | Credit Line Revolving | |
| Previous Owner | $204,500 | No Value Available | |
| Previous Owner | $200,000 | No Value Available |
Property History
| Date | Event | Price | Change | Sq Ft Price |
|---|---|---|---|---|
| 07/17/2025 07/17/25 | For Sale | $525,000 | +61.5% | $183 / Sq Ft |
| 01/20/2015 01/20/15 | Sold | -- | -- | -- |
| 12/13/2014 12/13/14 | Pending | -- | -- | -- |
| 11/06/2014 11/06/14 | For Sale | $325,000 | -3.0% | $112 / Sq Ft |
| 11/14/2013 11/14/13 | Sold | -- | -- | -- |
| 10/12/2013 10/12/13 | Pending | -- | -- | -- |
| 09/26/2013 09/26/13 | For Sale | $335,000 | -- | $116 / Sq Ft |
Tax History Compared to Growth
Tax History
| Year | Tax Paid | Tax Assessment Tax Assessment Total Assessment is a certain percentage of the fair market value that is determined by local assessors to be the total taxable value of land and additions on the property. | Land | Improvement |
|---|---|---|---|---|
| 2024 | $6,078 | $59,282 | $11,547 | $47,735 |
| 2023 | $6,057 | $58,109 | $11,547 | $46,562 |
| 2022 | $5,399 | $50,910 | $11,547 | $39,363 |
| 2021 | $5,140 | $46,011 | $9,622 | $36,389 |
| 2020 | $5,667 | $44,597 | $7,697 | $36,900 |
| 2019 | $5,590 | $42,585 | $5,918 | $36,667 |
| 2018 | $4,811 | $41,044 | $5,918 | $35,126 |
| 2017 | $4,573 | $38,330 | $5,918 | $32,412 |
| 2016 | $4,291 | $35,938 | $5,918 | $30,020 |
| 2015 | $4,297 | $35,846 | $5,918 | $29,928 |
| 2013 | -- | $28,946 | $5,918 | $23,028 |
Agents Affiliated with this Home
-

Seller's Agent in 2025
Lindsay Sierens Schulze
ReeceNichols - Leawood
(913) 485-7211
49 in this area
276 Total Sales
-
K
Seller Co-Listing Agent in 2025
KBT KCN Team
ReeceNichols - Leawood
(913) 293-6662
249 in this area
2,110 Total Sales
-
V
Seller Co-Listing Agent in 2015
Veronica Jaster
ReeceNichols - Country Club Plaza
(816) 709-4900
17 in this area
150 Total Sales
-
G
Buyer's Agent in 2015
Georganne Senecaut
Kansas City Regional Homes Inc
(913) 538-6900
1 in this area
25 Total Sales
-

Seller's Agent in 2013
Matt Textor
ReeceNichols- Leawood Town Center
(913) 963-5564
3 in this area
20 Total Sales
Map
Source: Heartland MLS
MLS Number: 1911780
APN: NP29900003-0018
- 5037 W 120th Terrace
- 5216 W 122nd St
- 5124 W 120th Terrace
- 12310 Granada Ln
- 12204 Catalina St
- 12309 Catalina St
- 12468 Linden St
- 12501 Juniper St
- 4101 W 123rd St
- 3913 W 121st Terrace
- 12610 Cedar St
- 12613 Sherwood Dr
- 12615 Briar Dr
- 11626 Tomahawk Creek Pkwy Unit J
- 11629 Tomahawk Creek Pkwy Unit G
- 5500 W 127th St
- 3705 W 119th Terrace
- 3605 W 122nd St
- 11401 Cedar St
- 4912 W 114th St
