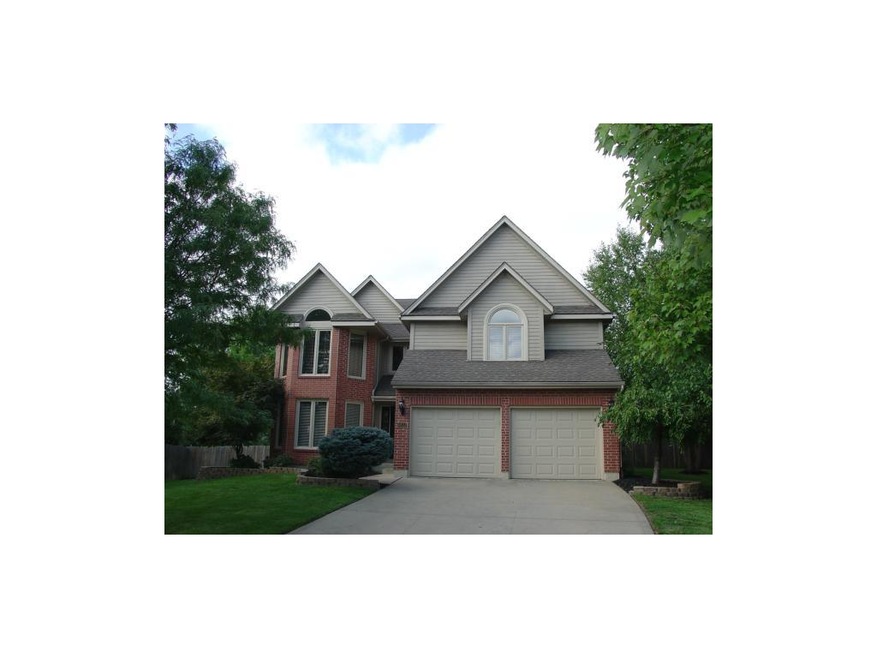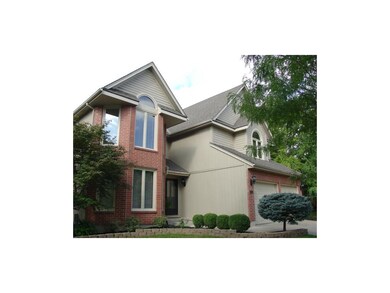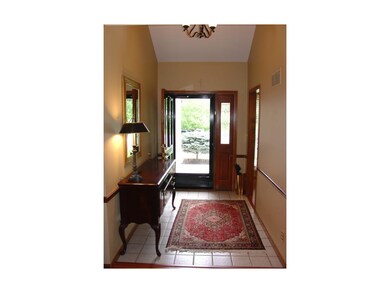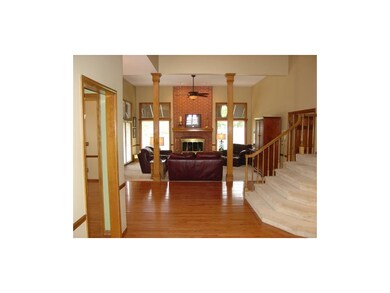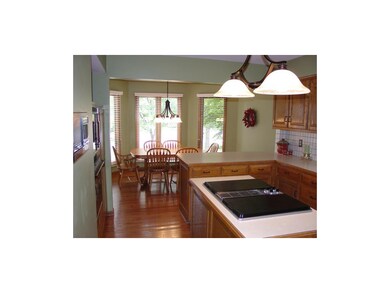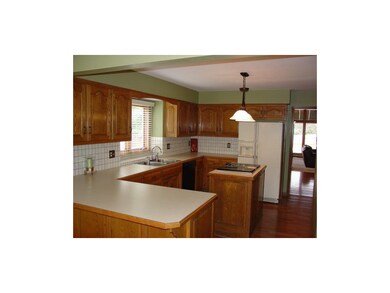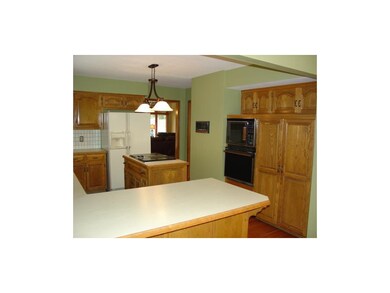
4837 W 121st St Overland Park, KS 66209
Highlights
- Deck
- Vaulted Ceiling
- Wood Flooring
- Leawood Elementary School Rated A
- Traditional Architecture
- <<bathWithWhirlpoolToken>>
About This Home
As of January 2015NEW PRICE and a $5000 Allowance with acceptable offer!! 1.5 story, cul-de-sac lot, and huge backyard. Features include NEW hardwood floors, NEW tile in master bath, NEW 2" blinds, NEW fixtures, NEW interior paint, NEW deck, and NEW furnace. Open floor plan, high ceilings in Dining Room and Great Room. Main floor laundry room. Blue Valley Schools! Great location just south of Town Center Plaza and Park Place. Close to schools, shopping, restaurants and highway access. Fenced in backyard! All rooms have walk in closets. Large room sizes. Room sizes approximate. Square footage and lot size per tax records. Show and sell!!!
Last Agent to Sell the Property
ReeceNichols- Leawood Town Center License #SP00219812 Listed on: 09/26/2013

Home Details
Home Type
- Single Family
Est. Annual Taxes
- $3,464
Year Built
- Built in 1986
Lot Details
- 0.43 Acre Lot
- Cul-De-Sac
- Wood Fence
- Many Trees
HOA Fees
- $38 Monthly HOA Fees
Parking
- 2 Car Attached Garage
- Inside Entrance
- Front Facing Garage
Home Design
- Traditional Architecture
- Brick Frame
- Composition Roof
- Wood Siding
Interior Spaces
- 2,897 Sq Ft Home
- Wet Bar: Carpet, Ceiling Fan(s), Shades/Blinds, Walk-In Closet(s), Ceramic Tiles, Double Vanity, Shower Over Tub, Hardwood, Built-in Features, Whirlpool Tub, Cathedral/Vaulted Ceiling, Kitchen Island, Pantry, Fireplace
- Built-In Features: Carpet, Ceiling Fan(s), Shades/Blinds, Walk-In Closet(s), Ceramic Tiles, Double Vanity, Shower Over Tub, Hardwood, Built-in Features, Whirlpool Tub, Cathedral/Vaulted Ceiling, Kitchen Island, Pantry, Fireplace
- Vaulted Ceiling
- Ceiling Fan: Carpet, Ceiling Fan(s), Shades/Blinds, Walk-In Closet(s), Ceramic Tiles, Double Vanity, Shower Over Tub, Hardwood, Built-in Features, Whirlpool Tub, Cathedral/Vaulted Ceiling, Kitchen Island, Pantry, Fireplace
- Skylights
- Shades
- Plantation Shutters
- Drapes & Rods
- Great Room with Fireplace
- Formal Dining Room
- Loft
- Basement
- Sump Pump
Kitchen
- Breakfast Area or Nook
- <<cooktopDownDraftToken>>
- Dishwasher
- Kitchen Island
- Granite Countertops
- Laminate Countertops
- Disposal
Flooring
- Wood
- Wall to Wall Carpet
- Linoleum
- Laminate
- Stone
- Ceramic Tile
- Luxury Vinyl Plank Tile
- Luxury Vinyl Tile
Bedrooms and Bathrooms
- 4 Bedrooms
- Cedar Closet: Carpet, Ceiling Fan(s), Shades/Blinds, Walk-In Closet(s), Ceramic Tiles, Double Vanity, Shower Over Tub, Hardwood, Built-in Features, Whirlpool Tub, Cathedral/Vaulted Ceiling, Kitchen Island, Pantry, Fireplace
- Walk-In Closet: Carpet, Ceiling Fan(s), Shades/Blinds, Walk-In Closet(s), Ceramic Tiles, Double Vanity, Shower Over Tub, Hardwood, Built-in Features, Whirlpool Tub, Cathedral/Vaulted Ceiling, Kitchen Island, Pantry, Fireplace
- Double Vanity
- <<bathWithWhirlpoolToken>>
- <<tubWithShowerToken>>
Laundry
- Laundry Room
- Laundry on main level
Outdoor Features
- Deck
- Enclosed patio or porch
Schools
- Leawood Elementary School
- Blue Valley North High School
Additional Features
- City Lot
- Central Heating and Cooling System
Community Details
- Association fees include curbside recycling, trash pick up
- Hawthorne Valley Subdivision
Listing and Financial Details
- Assessor Parcel Number NP29900003 0018
Ownership History
Purchase Details
Home Financials for this Owner
Home Financials are based on the most recent Mortgage that was taken out on this home.Purchase Details
Home Financials for this Owner
Home Financials are based on the most recent Mortgage that was taken out on this home.Purchase Details
Home Financials for this Owner
Home Financials are based on the most recent Mortgage that was taken out on this home.Purchase Details
Home Financials for this Owner
Home Financials are based on the most recent Mortgage that was taken out on this home.Purchase Details
Home Financials for this Owner
Home Financials are based on the most recent Mortgage that was taken out on this home.Similar Homes in Overland Park, KS
Home Values in the Area
Average Home Value in this Area
Purchase History
| Date | Type | Sale Price | Title Company |
|---|---|---|---|
| Warranty Deed | -- | None Available | |
| Interfamily Deed Transfer | -- | Kansas City Title Inc | |
| Interfamily Deed Transfer | -- | Coffelt Land Title Inc | |
| Interfamily Deed Transfer | -- | Columbian National Title Ins | |
| Interfamily Deed Transfer | -- | Columbian National Title Ins | |
| Interfamily Deed Transfer | -- | Columbian National Title Ins | |
| Interfamily Deed Transfer | -- | Columbian National Title Ins |
Mortgage History
| Date | Status | Loan Amount | Loan Type |
|---|---|---|---|
| Open | $270,000 | New Conventional | |
| Previous Owner | $252,800 | New Conventional | |
| Previous Owner | $224,000 | New Conventional | |
| Previous Owner | $61,676 | Credit Line Revolving | |
| Previous Owner | $204,500 | No Value Available | |
| Previous Owner | $200,000 | No Value Available |
Property History
| Date | Event | Price | Change | Sq Ft Price |
|---|---|---|---|---|
| 07/17/2025 07/17/25 | For Sale | $525,000 | +61.5% | $183 / Sq Ft |
| 01/20/2015 01/20/15 | Sold | -- | -- | -- |
| 12/13/2014 12/13/14 | Pending | -- | -- | -- |
| 11/06/2014 11/06/14 | For Sale | $325,000 | -3.0% | $112 / Sq Ft |
| 11/14/2013 11/14/13 | Sold | -- | -- | -- |
| 10/12/2013 10/12/13 | Pending | -- | -- | -- |
| 09/26/2013 09/26/13 | For Sale | $335,000 | -- | $116 / Sq Ft |
Tax History Compared to Growth
Tax History
| Year | Tax Paid | Tax Assessment Tax Assessment Total Assessment is a certain percentage of the fair market value that is determined by local assessors to be the total taxable value of land and additions on the property. | Land | Improvement |
|---|---|---|---|---|
| 2024 | $6,078 | $59,282 | $11,547 | $47,735 |
| 2023 | $6,057 | $58,109 | $11,547 | $46,562 |
| 2022 | $5,399 | $50,910 | $11,547 | $39,363 |
| 2021 | $5,140 | $46,011 | $9,622 | $36,389 |
| 2020 | $5,667 | $44,597 | $7,697 | $36,900 |
| 2019 | $5,590 | $42,585 | $5,918 | $36,667 |
| 2018 | $4,811 | $41,044 | $5,918 | $35,126 |
| 2017 | $4,573 | $38,330 | $5,918 | $32,412 |
| 2016 | $4,291 | $35,938 | $5,918 | $30,020 |
| 2015 | $4,297 | $35,846 | $5,918 | $29,928 |
| 2013 | -- | $28,946 | $5,918 | $23,028 |
Agents Affiliated with this Home
-
Lindsay Sierens Schulze

Seller's Agent in 2025
Lindsay Sierens Schulze
ReeceNichols - Leawood
(913) 485-7211
50 in this area
277 Total Sales
-
KBT KCN Team
K
Seller Co-Listing Agent in 2025
KBT KCN Team
ReeceNichols - Leawood
(913) 293-6662
252 in this area
2,125 Total Sales
-
Veronica Jaster
V
Seller Co-Listing Agent in 2015
Veronica Jaster
ReeceNichols - Country Club Plaza
(816) 709-4900
16 in this area
149 Total Sales
-
Georganne Senecaut
G
Buyer's Agent in 2015
Georganne Senecaut
Kansas City Regional Homes Inc
(913) 538-6900
1 in this area
27 Total Sales
-
Matt Textor

Seller's Agent in 2013
Matt Textor
ReeceNichols- Leawood Town Center
(913) 963-5564
3 in this area
20 Total Sales
Map
Source: Heartland MLS
MLS Number: 1852369
APN: NP29900003-0018
- 12310 Granada Ln
- 12428 Linden St
- 12204 Catalina St
- 12309 Catalina St
- 12468 Linden St
- 12501 Juniper St
- 4101 W 123rd St
- 3913 W 121st Terrace
- 12610 Cedar St
- 12613 Sherwood Dr
- 12611 Briar Dr
- 11619 Tomahawk Creek Pkwy Unit B
- 11629 Tomahawk Creek Pkwy Unit G
- 5500 W 127th St
- 3705 W 119th Terrace
- 11401 Cedar St
- 11916 Wenonga Ln
- 4800 W 114th St
- 12432 Lamar Ave
- 12844 Granada Ln
