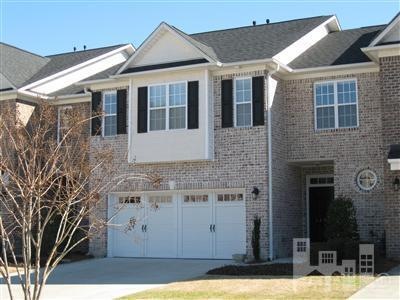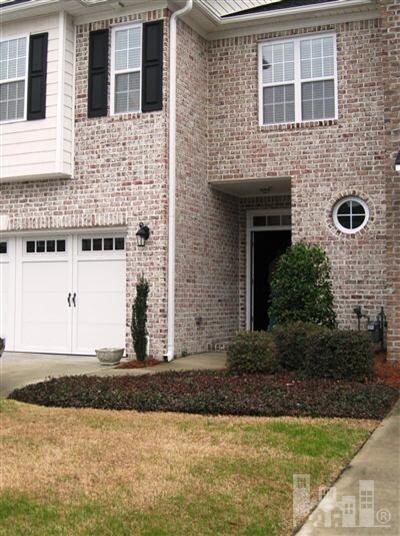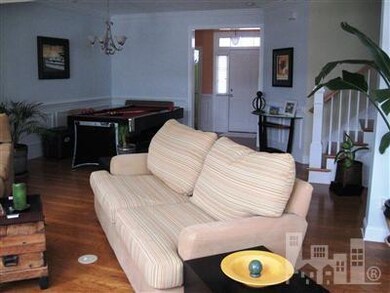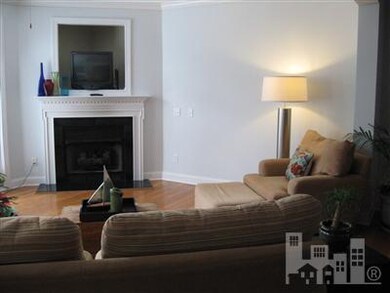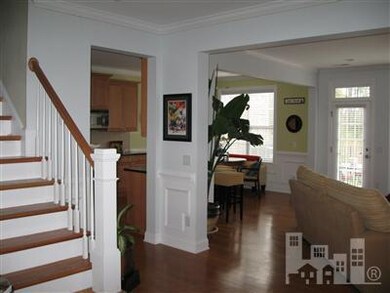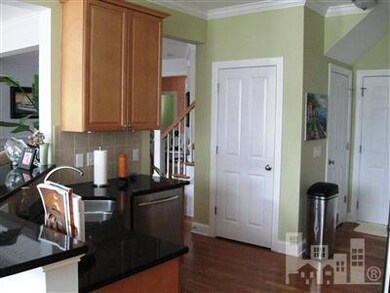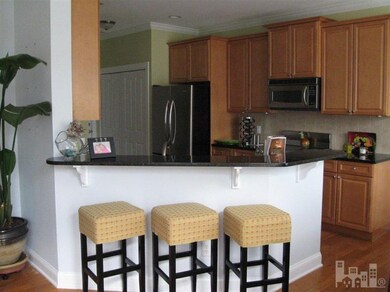
4837 Whitner Dr Wilmington, NC 28409
Holly Tree NeighborhoodHighlights
- Wood Flooring
- Whirlpool Bathtub
- Fenced Yard
- Holly Tree Elementary School Rated A-
- Formal Dining Room
- Thermal Windows
About This Home
As of March 2018Highly desired location off Holly Tree Road, 4837 Whitner Drive offers nearby shopping and is only minutes to Wrightsville Beach and Mayfaire. Holly Glen Townhomes are very close to assigned elementary, middle and high schools, with Holly Tree Elementary just across the street from the community. In addition, Holly Tree Pool and Racquet Club is also within walking distance of this lovely home. Beautifully maintained with stainless appliances, granite, hardwoods, fireplace, and many other popular features, Whitner Drive is low maintenance living at it's finest. The fourth bedroom is currently being used as an office, and the master suite is incredibly spacious. The garden patio is enclosed with ornamental fencing overlooking the rear of the community and conservation area. With lawn
Last Buyer's Agent
Allison Horton
Coldwell Banker Sea Coast Advantage
Townhouse Details
Home Type
- Townhome
Est. Annual Taxes
- $1,200
Year Built
- Built in 2005
Lot Details
- 4,341 Sq Ft Lot
- Lot Dimensions are 32.2x130.8x21x134.7
- Fenced Yard
- Decorative Fence
- Irrigation
HOA Fees
- $265 Monthly HOA Fees
Parking
- 2 Car Attached Garage
Home Design
- Brick Exterior Construction
- Slab Foundation
- Wood Frame Construction
- Shingle Roof
- Stick Built Home
Interior Spaces
- 2,399 Sq Ft Home
- 2-Story Property
- Ceiling Fan
- Gas Log Fireplace
- Thermal Windows
- Blinds
- Living Room
- Formal Dining Room
- Pull Down Stairs to Attic
- Pest Guard System
Kitchen
- Built-In Microwave
- Dishwasher
- Disposal
Flooring
- Wood
- Carpet
- Tile
Bedrooms and Bathrooms
- 4 Bedrooms
- Whirlpool Bathtub
Additional Features
- Patio
- Forced Air Heating and Cooling System
Listing and Financial Details
- Tax Lot 6569
- Assessor Parcel Number 313616.73.6803.000
Community Details
Overview
- Master Insurance
- Holly Glen Subdivision
- Maintained Community
Security
- Resident Manager or Management On Site
Ownership History
Purchase Details
Home Financials for this Owner
Home Financials are based on the most recent Mortgage that was taken out on this home.Purchase Details
Home Financials for this Owner
Home Financials are based on the most recent Mortgage that was taken out on this home.Purchase Details
Home Financials for this Owner
Home Financials are based on the most recent Mortgage that was taken out on this home.Purchase Details
Map
Similar Homes in Wilmington, NC
Home Values in the Area
Average Home Value in this Area
Purchase History
| Date | Type | Sale Price | Title Company |
|---|---|---|---|
| Warranty Deed | $268,000 | None Available | |
| Warranty Deed | $218,500 | None Available | |
| Warranty Deed | $305,000 | None Available | |
| Deed | -- | -- | |
| Deed | $1,716,500 | -- |
Mortgage History
| Date | Status | Loan Amount | Loan Type |
|---|---|---|---|
| Previous Owner | $196,650 | New Conventional | |
| Previous Owner | $276,000 | New Conventional | |
| Previous Owner | $69,000 | Stand Alone Second | |
| Previous Owner | $244,000 | Balloon | |
| Previous Owner | $61,000 | Stand Alone Second |
Property History
| Date | Event | Price | Change | Sq Ft Price |
|---|---|---|---|---|
| 03/01/2018 03/01/18 | Sold | $268,000 | -2.2% | $111 / Sq Ft |
| 01/28/2018 01/28/18 | Pending | -- | -- | -- |
| 11/30/2017 11/30/17 | For Sale | $274,000 | +25.4% | $114 / Sq Ft |
| 09/07/2012 09/07/12 | Sold | $218,500 | -7.0% | $91 / Sq Ft |
| 08/17/2012 08/17/12 | Pending | -- | -- | -- |
| 05/07/2012 05/07/12 | For Sale | $235,000 | -- | $98 / Sq Ft |
Tax History
| Year | Tax Paid | Tax Assessment Tax Assessment Total Assessment is a certain percentage of the fair market value that is determined by local assessors to be the total taxable value of land and additions on the property. | Land | Improvement |
|---|---|---|---|---|
| 2023 | $1,200 | $284,000 | $67,500 | $216,500 |
| 2022 | $1,207 | $284,000 | $67,500 | $216,500 |
| 2021 | $1,215 | $284,000 | $67,500 | $216,500 |
| 2020 | $1,272 | $241,500 | $64,500 | $177,000 |
| 2019 | $1,272 | $241,500 | $64,500 | $177,000 |
| 2018 | $2,544 | $241,500 | $64,500 | $177,000 |
| 2017 | $2,544 | $241,500 | $64,500 | $177,000 |
| 2016 | $2,628 | $237,200 | $64,500 | $172,700 |
| 2015 | $2,512 | $237,200 | $64,500 | $172,700 |
| 2014 | $2,405 | $237,200 | $64,500 | $172,700 |
Source: Hive MLS
MLS Number: 30476474
APN: R06100-001-106-000
- 4820 Whitner Dr
- 4614 Bentley Dr
- 5017 Whitner Dr
- 921 Greenhowe Dr
- 914 Greenhowe Dr
- 4575 Holly Tree Rd
- 4 Pinewood Cir
- 322 Lancaster Rd
- 134 Ridgeway Dr
- 2500 Greenwell Ct
- 3209 S College Rd
- 913 Reilly Dr
- 3217 S College Rd
- 4459 Holly Tree Rd Unit 307
- 4451 Holly Tree Rd
- 4443 Holly Tree Rd
- 310 Robert e Lee Dr
- 3208 Shadow Ct
- 4307 Holly Tree Rd Unit 806
- 61 Beauregard Dr
