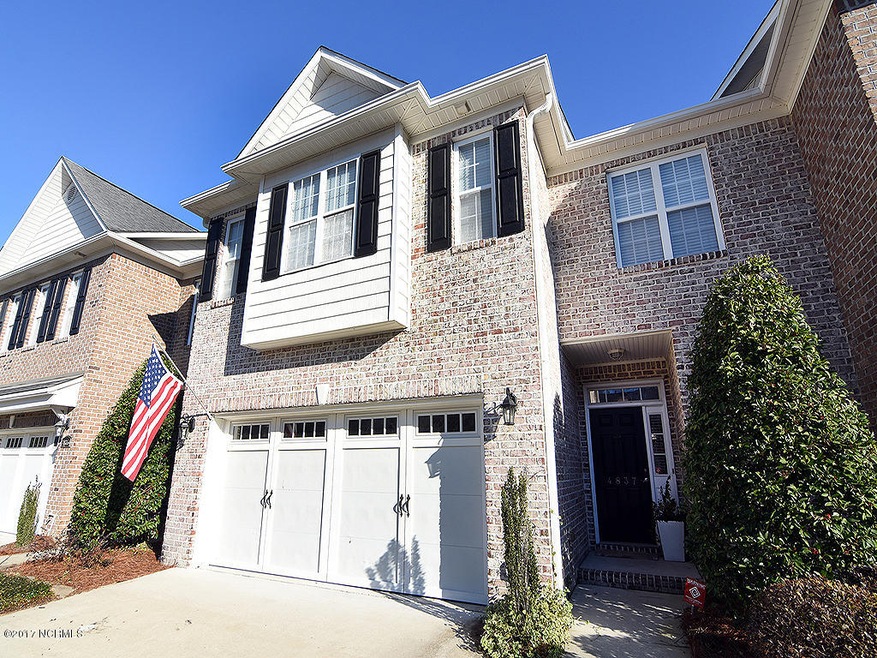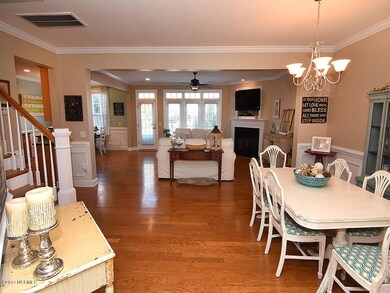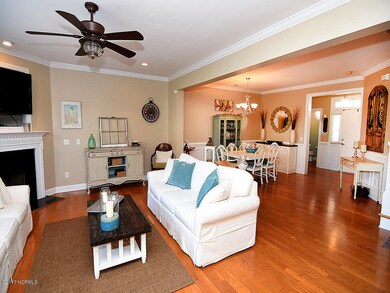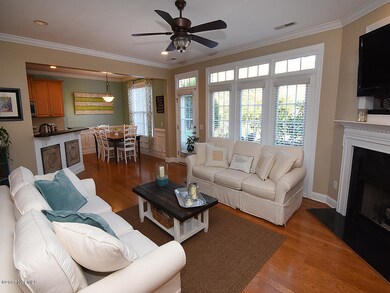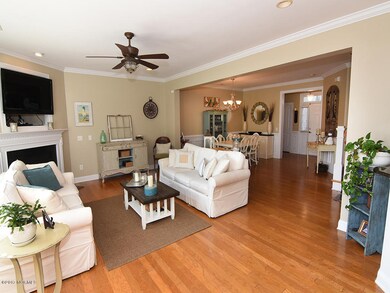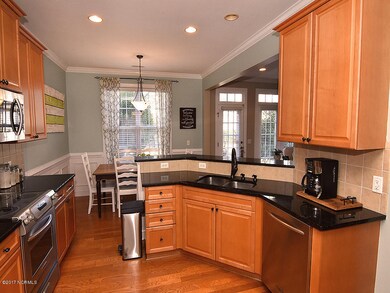
4837 Whitner Dr Wilmington, NC 28409
Holly Tree NeighborhoodHighlights
- Wood Flooring
- Bonus Room
- Formal Dining Room
- Holly Tree Elementary School Rated A-
- Breakfast Area or Nook
- Fenced Yard
About This Home
As of March 2018This beautifully maintained 3BR/ 2.5 BA townhome is located in the desirable Holly Glen neighborhood. Enjoy low maintenance living located in the popular school district of Holly Tree/Roland Grise/Hoggard.This home has a bright and open floor plan with hardwood floors throughout the 1st floor living area. A spacious living room opens to the kitchen and dining room great for entertaining. The kitchen features granite counters, tile backsplash, generous cabinet space, and stainless steel appliances. Upstairs you will find a beautiful Master suite with his and her large walk in closets, master bath has whirlpool tub with separate his and her vanities. Two additional spacious bedrooms and a bonus room that can be used as a playroom, guest room or 4th bedroom, which it is being used as
Last Agent to Sell the Property
Kim Mione Samtmann
Coldwell Banker Sea Coast Advantage-Midtown
Townhouse Details
Home Type
- Townhome
Est. Annual Taxes
- $1,200
Year Built
- Built in 2005
Lot Details
- 4,356 Sq Ft Lot
- Fenced Yard
- Decorative Fence
- Irrigation
HOA Fees
- $245 Monthly HOA Fees
Home Design
- Brick Exterior Construction
- Slab Foundation
- Wood Frame Construction
- Shingle Roof
- Stick Built Home
Interior Spaces
- 2,412 Sq Ft Home
- 2-Story Property
- Ceiling Fan
- Gas Log Fireplace
- Thermal Windows
- Blinds
- Living Room
- Formal Dining Room
- Bonus Room
- Pull Down Stairs to Attic
Kitchen
- Breakfast Area or Nook
- Built-In Microwave
- Dishwasher
- Disposal
Flooring
- Wood
- Carpet
- Tile
Bedrooms and Bathrooms
- 3 Bedrooms
Home Security
- Pest Guard System
- Termite Clearance
Parking
- 2 Car Attached Garage
- Driveway
- Off-Street Parking
Utilities
- Forced Air Heating and Cooling System
- Heat Pump System
Additional Features
- Patio
- Interior Unit
Community Details
- Master Insurance
- Holly Glen Subdivision
- Maintained Community
Listing and Financial Details
- Assessor Parcel Number R06100-001-106-000
Ownership History
Purchase Details
Home Financials for this Owner
Home Financials are based on the most recent Mortgage that was taken out on this home.Purchase Details
Home Financials for this Owner
Home Financials are based on the most recent Mortgage that was taken out on this home.Purchase Details
Home Financials for this Owner
Home Financials are based on the most recent Mortgage that was taken out on this home.Purchase Details
Map
Similar Homes in Wilmington, NC
Home Values in the Area
Average Home Value in this Area
Purchase History
| Date | Type | Sale Price | Title Company |
|---|---|---|---|
| Warranty Deed | $268,000 | None Available | |
| Warranty Deed | $218,500 | None Available | |
| Warranty Deed | $305,000 | None Available | |
| Deed | -- | -- | |
| Deed | $1,716,500 | -- |
Mortgage History
| Date | Status | Loan Amount | Loan Type |
|---|---|---|---|
| Previous Owner | $196,650 | New Conventional | |
| Previous Owner | $276,000 | New Conventional | |
| Previous Owner | $69,000 | Stand Alone Second | |
| Previous Owner | $244,000 | Balloon | |
| Previous Owner | $61,000 | Stand Alone Second |
Property History
| Date | Event | Price | Change | Sq Ft Price |
|---|---|---|---|---|
| 03/01/2018 03/01/18 | Sold | $268,000 | -2.2% | $111 / Sq Ft |
| 01/28/2018 01/28/18 | Pending | -- | -- | -- |
| 11/30/2017 11/30/17 | For Sale | $274,000 | +25.4% | $114 / Sq Ft |
| 09/07/2012 09/07/12 | Sold | $218,500 | -7.0% | $91 / Sq Ft |
| 08/17/2012 08/17/12 | Pending | -- | -- | -- |
| 05/07/2012 05/07/12 | For Sale | $235,000 | -- | $98 / Sq Ft |
Tax History
| Year | Tax Paid | Tax Assessment Tax Assessment Total Assessment is a certain percentage of the fair market value that is determined by local assessors to be the total taxable value of land and additions on the property. | Land | Improvement |
|---|---|---|---|---|
| 2023 | $1,200 | $284,000 | $67,500 | $216,500 |
| 2022 | $1,207 | $284,000 | $67,500 | $216,500 |
| 2021 | $1,215 | $284,000 | $67,500 | $216,500 |
| 2020 | $1,272 | $241,500 | $64,500 | $177,000 |
| 2019 | $1,272 | $241,500 | $64,500 | $177,000 |
| 2018 | $2,544 | $241,500 | $64,500 | $177,000 |
| 2017 | $2,544 | $241,500 | $64,500 | $177,000 |
| 2016 | $2,628 | $237,200 | $64,500 | $172,700 |
| 2015 | $2,512 | $237,200 | $64,500 | $172,700 |
| 2014 | $2,405 | $237,200 | $64,500 | $172,700 |
Source: Hive MLS
MLS Number: 100091705
APN: R06100-001-106-000
- 4820 Whitner Dr
- 5017 Whitner Dr
- 4614 Bentley Dr
- 921 Greenhowe Dr
- 322 Lancaster Rd
- 4 Pinewood Cir
- 4575 Holly Tree Rd
- 914 Greenhowe Dr
- 134 Ridgeway Dr
- 2500 Greenwell Ct
- 3209 S College Rd
- 913 Reilly Dr
- 3217 S College Rd
- 4459 Holly Tree Rd Unit 307
- 4451 Holly Tree Rd
- 4443 Holly Tree Rd
- 3208 Shadow Ct
- 310 Robert e Lee Dr
- 4307 Holly Tree Rd Unit 806
- 5001 Hewletts Run Unit 2
